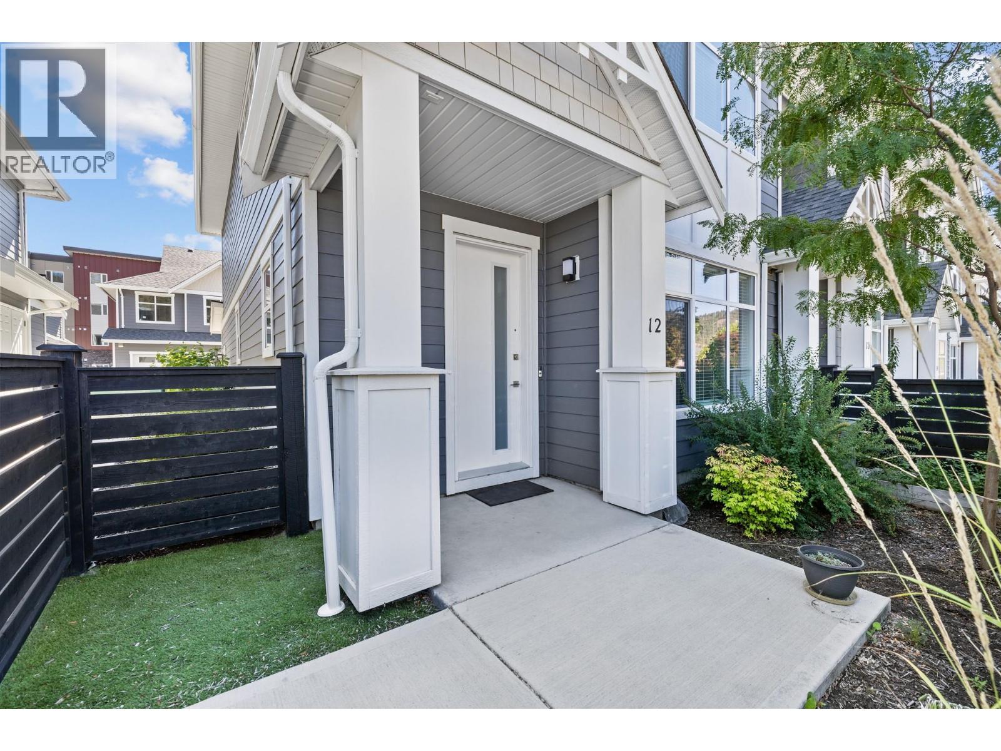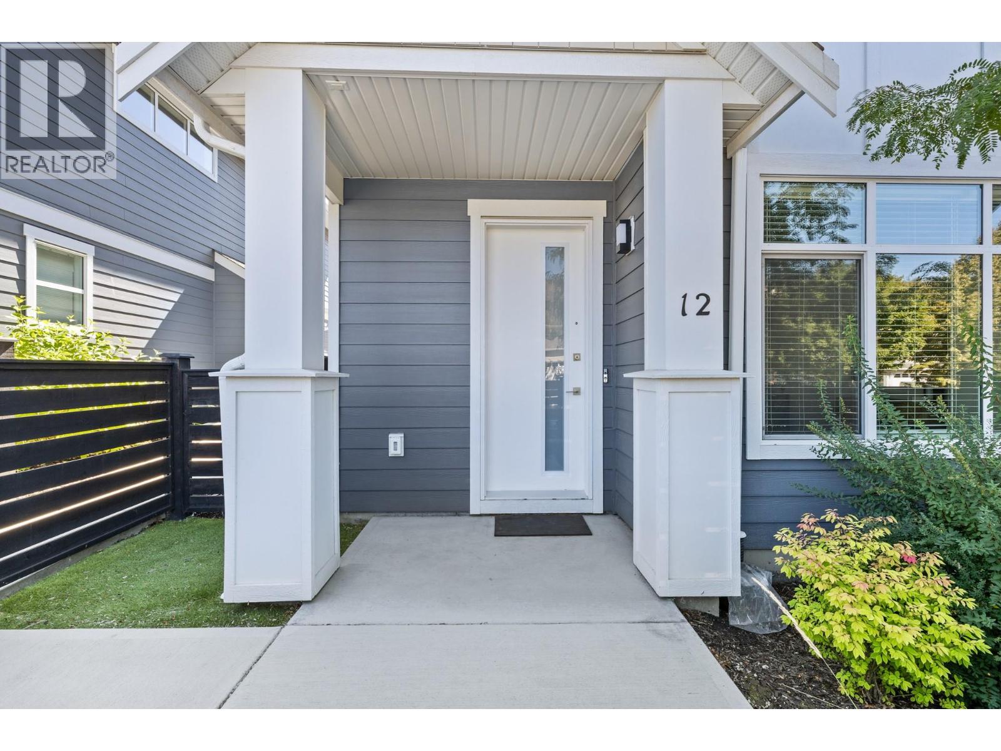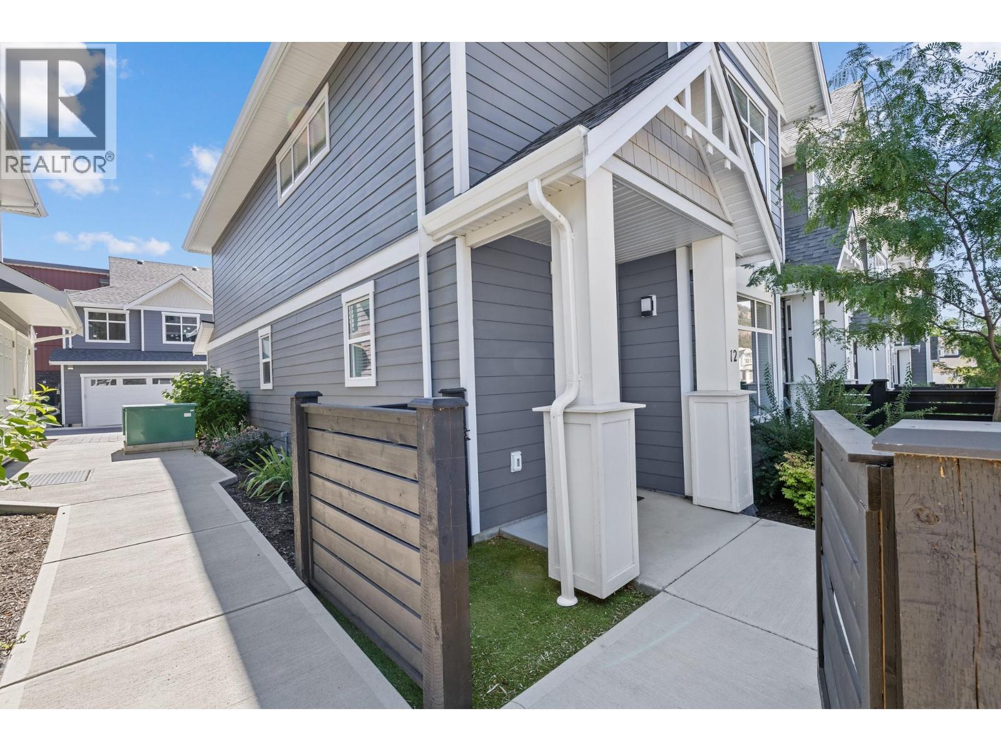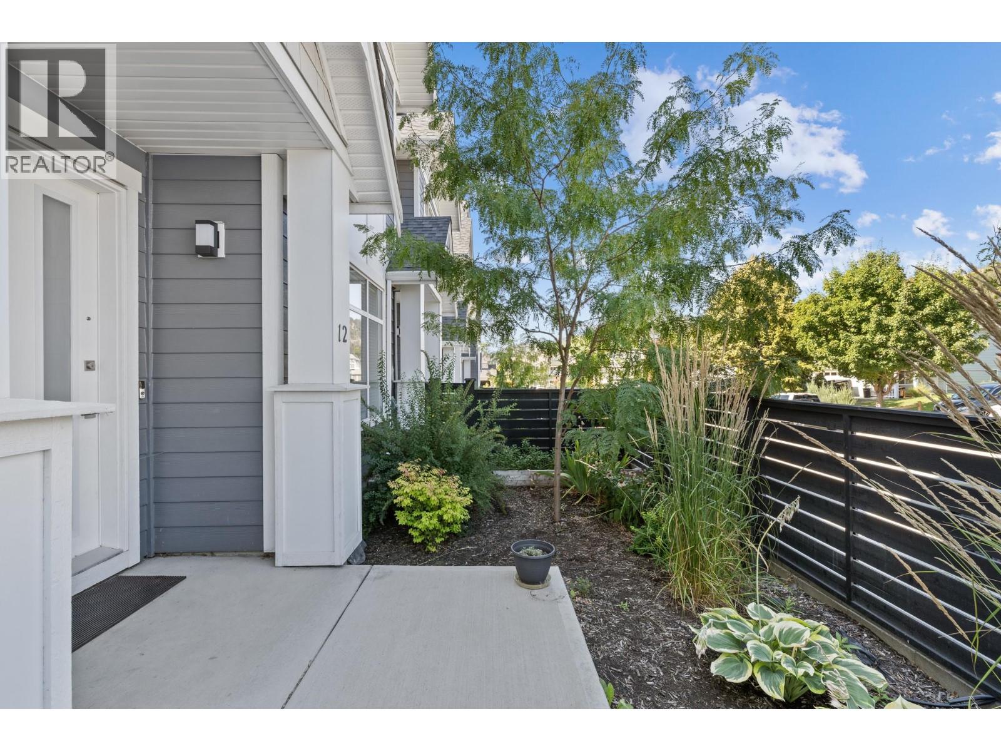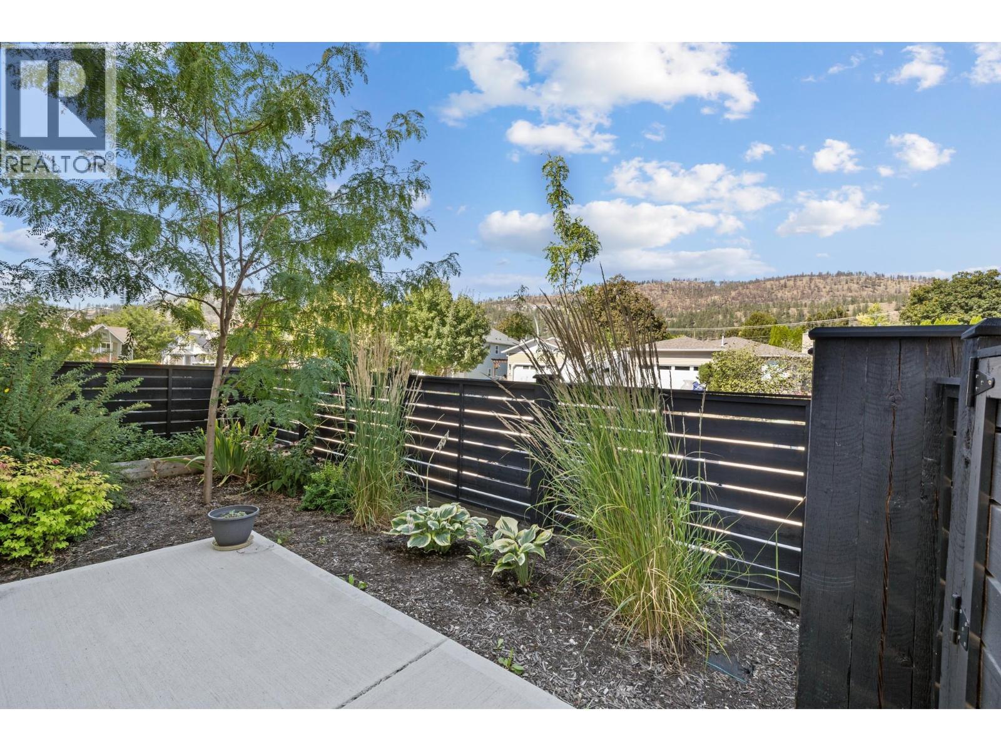
Townhome
3 Bedrooms
3 Bathrooms
Size: 1,548 sqft
Mnt Fee:
$779,000
About this Townhome in North Glenmore
Parklane - a classically designed TH complex with charming street presentation & back lane garage (double / side by side 19’10 x 21’2) Access from the street leads thru a private gate to a courtyard with unlimited outdoor development potential. Unit 12 is an end unit featuring only 1 shared common wall + natural stairwell light. The main floor open plan offers a spacious living & entertaining lifestyle. A custom blind package throughout the home provides privacy. A well equipped kitchen with clean lines & contemporary finishes, (quartz / SS) provides ample space, entertaining counter & room for more than one cook! A compact powder room & closet (crawl access) complete the space. Garage access for a grocery drop is conveniently located off the kitchen. Upstairs are 3 generous bedrooms; the primary easily accommodates a king size bed & faces the Wilden hills = natural light. A fantastic ensuite with double undermount sinks, quartz counters, oversize shower & linen closet; luxurious well thought out details. A generously outfitted walk in closet provides hanging & folding space. Two other bedrooms to the rear of the unit providing privacy for all. The 2nd full bath has a tub / shower & again, quartz counter. Setting this unit apart from many newer townhomes is the amply sized laundry room; side by side washer / dryer, cabinets & storage - perfect! Great location & access to services & amenities. Please have your preferred realtor book your viewing today! (id:14735)
Listed by RE/MAX Kelowna.
 Brought to you by your friendly REALTORS® through the MLS® System and OMREB (Okanagan Mainland Real Estate Board), courtesy of Team 3000 Realty Ltd. (Okanagan) for your convenience.
Brought to you by your friendly REALTORS® through the MLS® System and OMREB (Okanagan Mainland Real Estate Board), courtesy of Team 3000 Realty Ltd. (Okanagan) for your convenience.
The information contained on this site is based in whole or in part on information that is provided by members of The Canadian Real Estate Association, who are responsible for its accuracy. CREA reproduces and distributes this information as a service for its members and assumes no responsibility for its accuracy.
More Details
- MLS®10360504
- Bedrooms3
- Bathrooms3
- TypeTownhome
- Size1,548 sqft
- Year Built2022
More about North Glenmore, Kelowna
Latitude: 49.9271704
Longitude: -119.4372016
Similar Listings
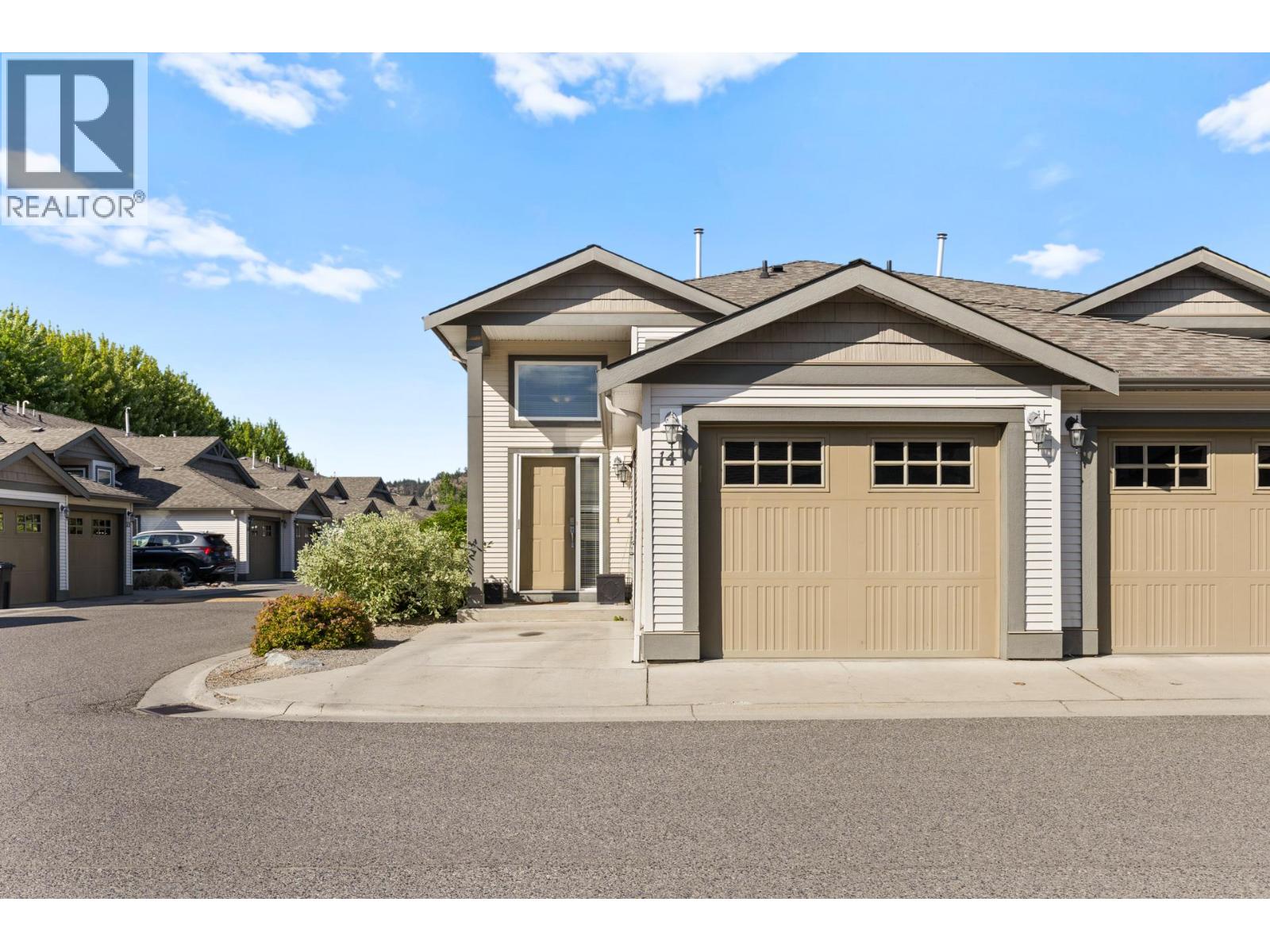
225 Glen Park Drive 14
North Glenmore, Kelowna
Listed by Royal LePage Kelowna.
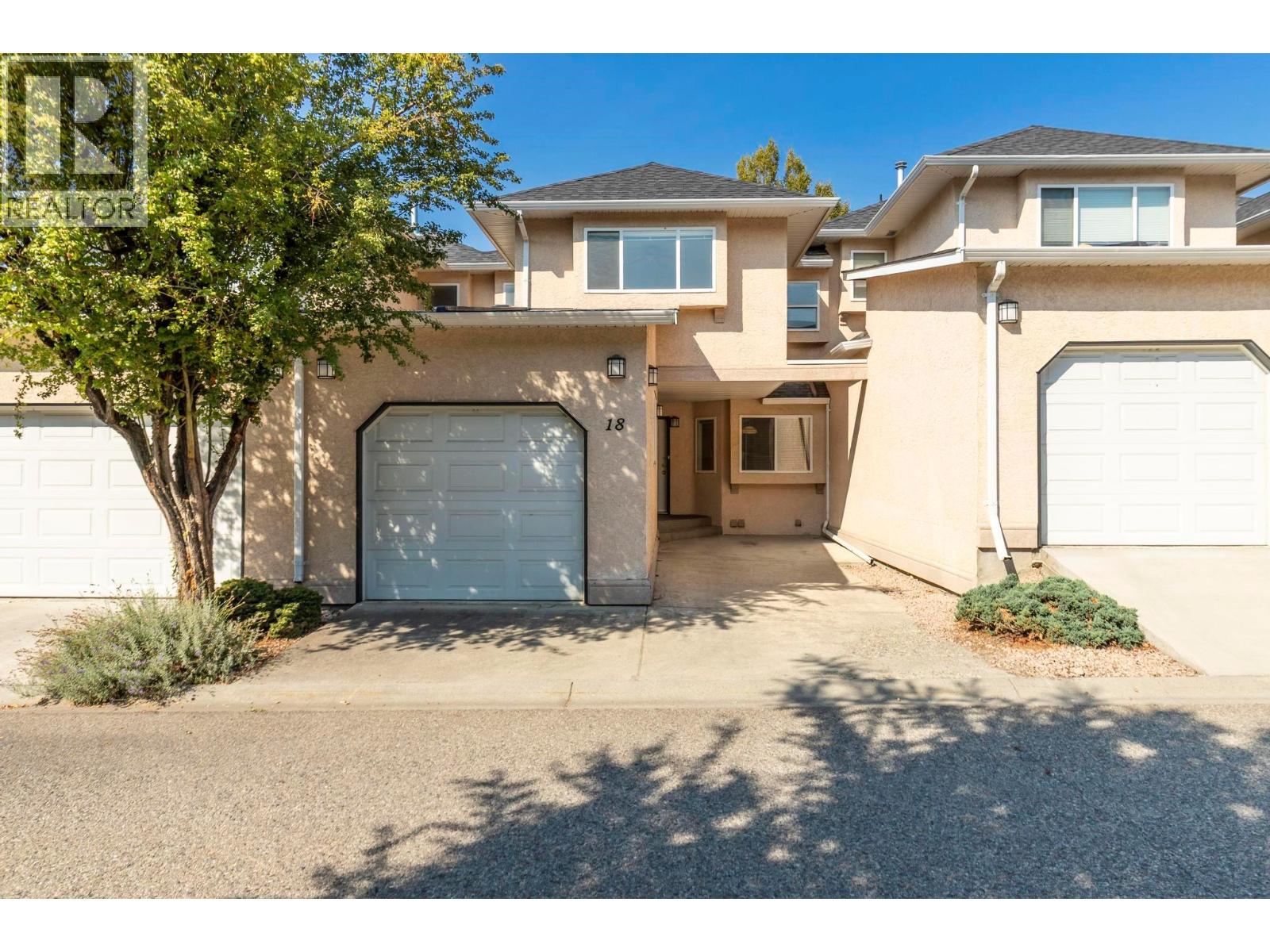
313 Whitman Road 18
North Glenmore, Kelowna
Listed by Royal LePage Kelowna.

300 DRYSDALE Boulevard 17
North Glenmore, Kelowna
Listed by Real Broker B.C. Ltd.
