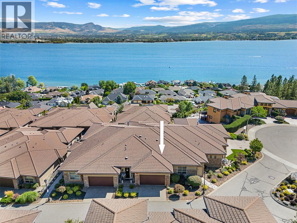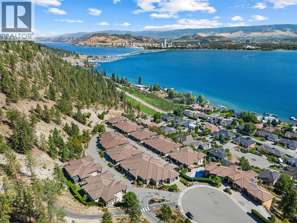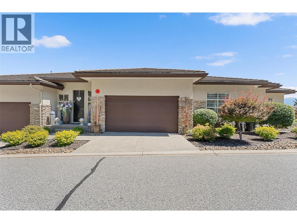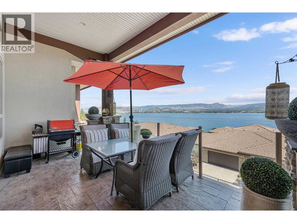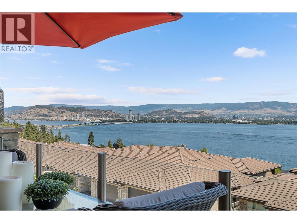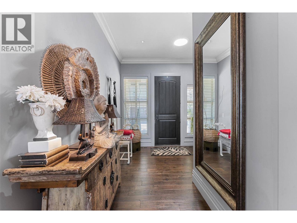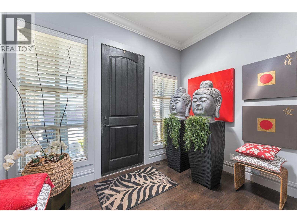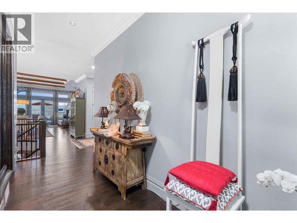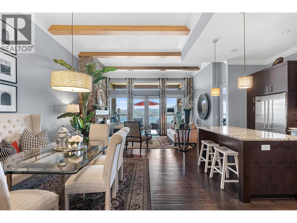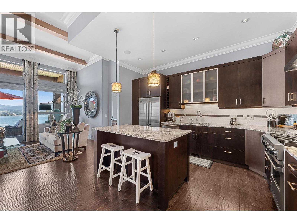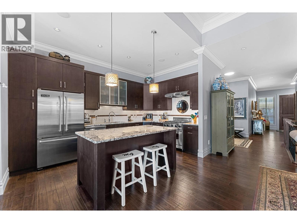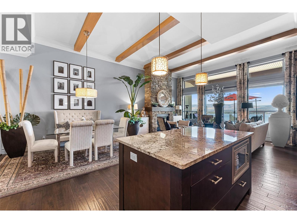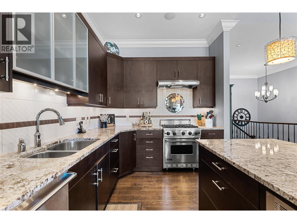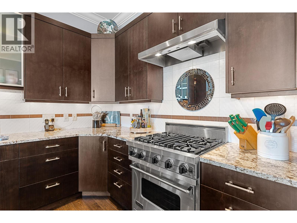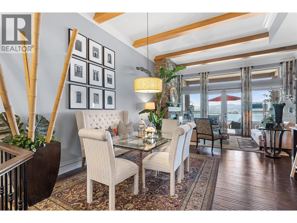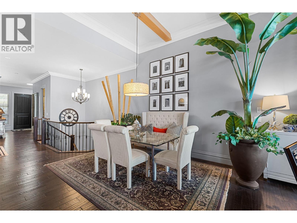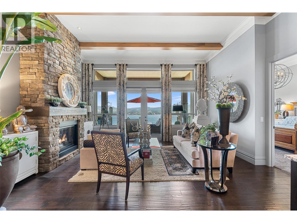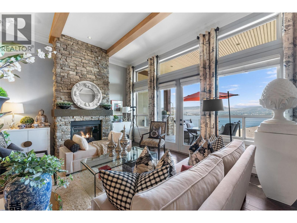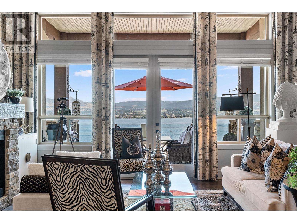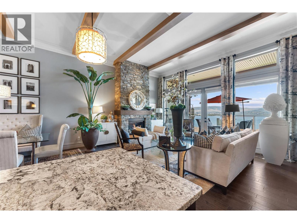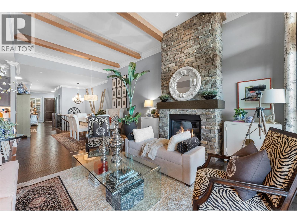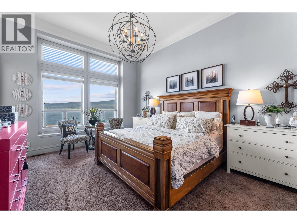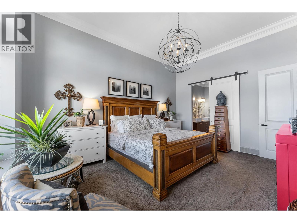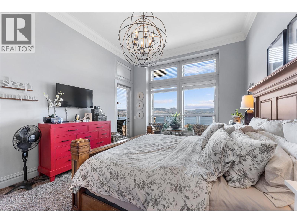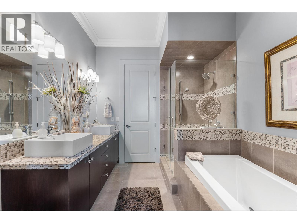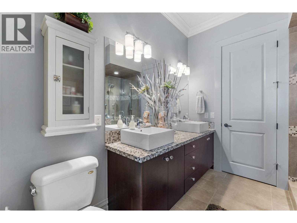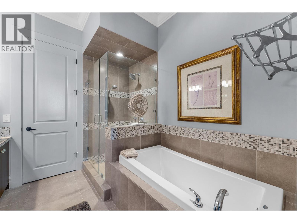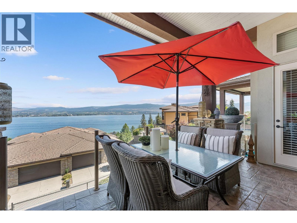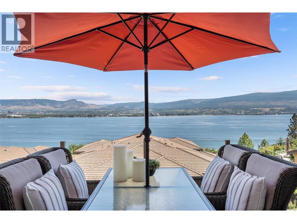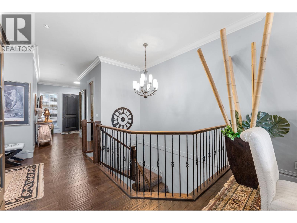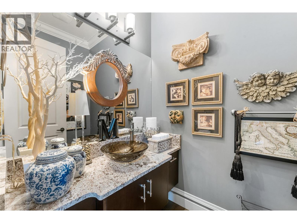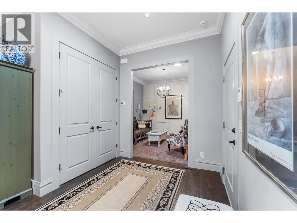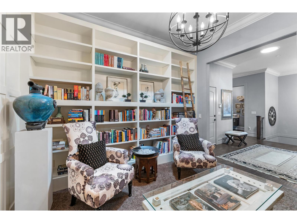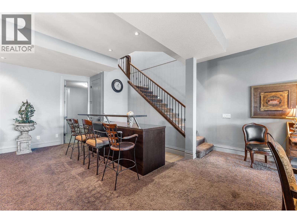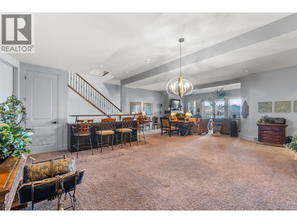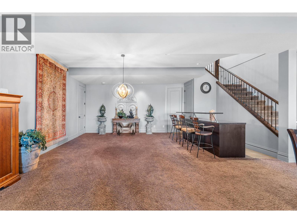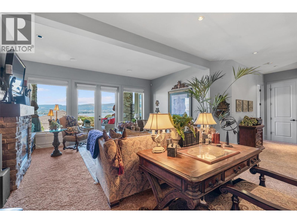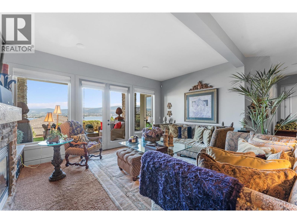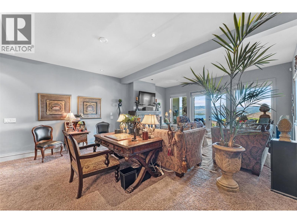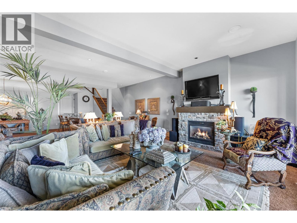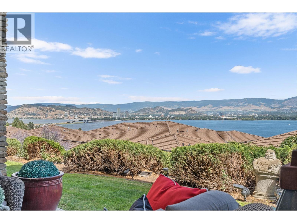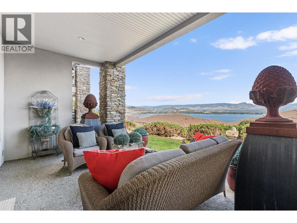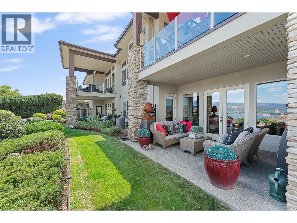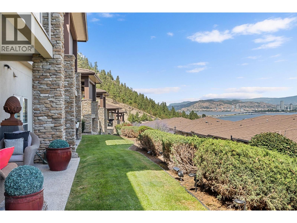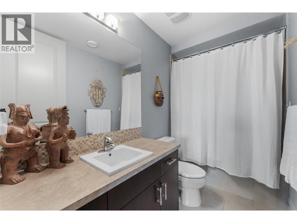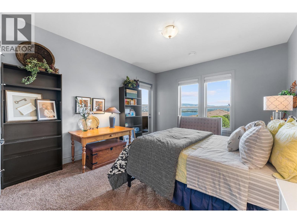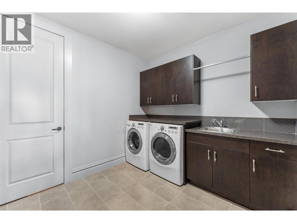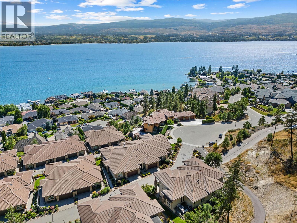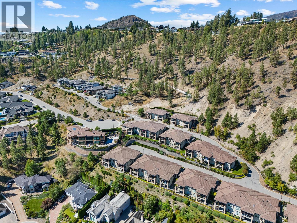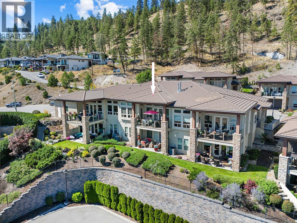
Townhome
2 Bedrooms
3 Bathrooms
Size: 2,994 sqft
Mnt Fee:
$1,249,900
About this Townhome in Lakeview Heights
Experience refined Okanagan living in this executive walk-out rancher, showcasing some of the most breathtaking lake and city views in Kelowna. Designed with a wide, open floor plan and soaring ceilings, this residence pairs timeless craftsmanship with modern luxury. Fine finishes on the main floor include engineered hardwood, granite countertops, custom Carolyn Walsh cabinetry, and designer lighting. Great room features exposed beam and a stone-clad gas fireplace and flows seamlessly to the lakeview balcony with unobstructed glass railing and gas BBQ hookup. Tray ceiling with crown moulding in the kitchen. The chef’s kitchen boasts a centre island, professional-grade appliances, and abundant storage. The primary suite offers stunning lake views and a spa-inspired 5-piece ensuite with heated floors, a soaker tub, dual vanities, and glass shower. Library/den with custom shelving. Roughed in for laundry in main level pantry closet. Featuring front double attached garage. An open staircase leads to the lower-level entertaining area with wet bar, and stone fireplace. A spacious second bedroom and full bath. Large laundry room with sink, generous storage, and a private covered patio with grassy area complete the lower level walk-out. With unobstructed views of the bridge, downtown skyline, and Okanagan Lake, this home blends sophistication with the ease of lock-and-leave living. (id:14735)
Listed by Unison Jane Hoffman Realty.
 Brought to you by your friendly REALTORS® through the MLS® System and OMREB (Okanagan Mainland Real Estate Board), courtesy of Team 3000 Realty Ltd. (Okanagan) for your convenience.
Brought to you by your friendly REALTORS® through the MLS® System and OMREB (Okanagan Mainland Real Estate Board), courtesy of Team 3000 Realty Ltd. (Okanagan) for your convenience.
The information contained on this site is based in whole or in part on information that is provided by members of The Canadian Real Estate Association, who are responsible for its accuracy. CREA reproduces and distributes this information as a service for its members and assumes no responsibility for its accuracy.
More Details
- MLS®10359884
- Bedrooms2
- Bathrooms3
- TypeTownhome
- Size2,994 sqft
- Year Built2008
More about Lakeview Heights, West Kelowna
Latitude: 49.8647772
Longitude: -119.5382055
Similar Listings

2777 Casa Loma Road 301
Lakeview Heights, West Kelowna
Listed by Macdonald Realty.

2745 Cameron Road
Lakeview Heights, West Kelowna
Listed by Coldwell Banker Executives Realty.

2777 Casa Loma Road 301
Lakeview Heights, West Kelowna
Listed by Macdonald Realty.
