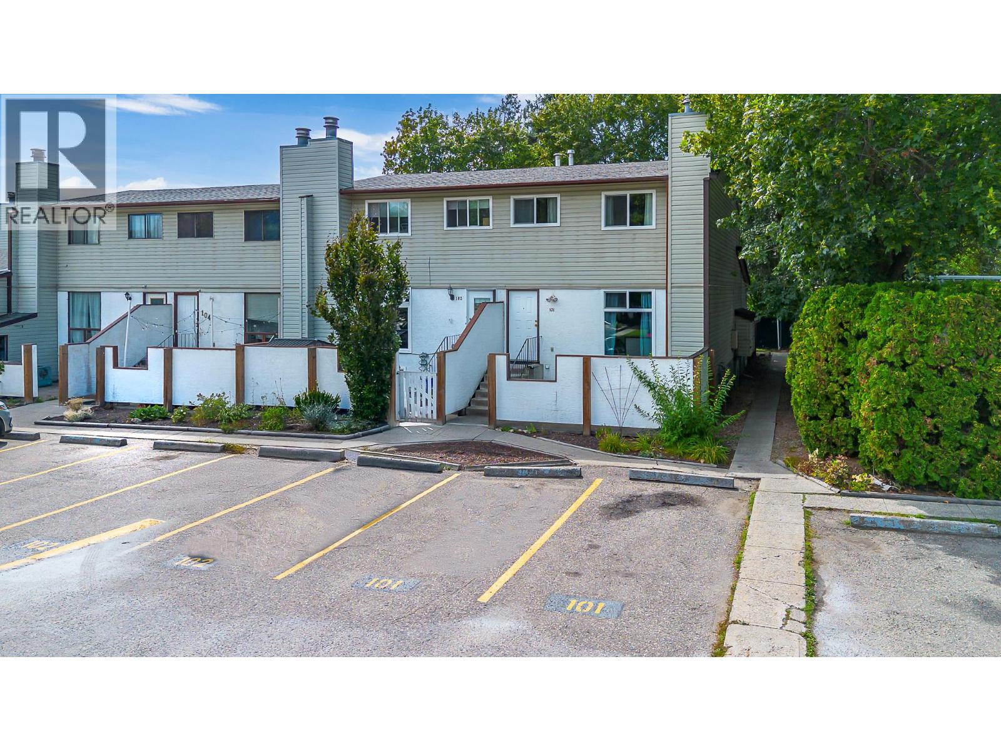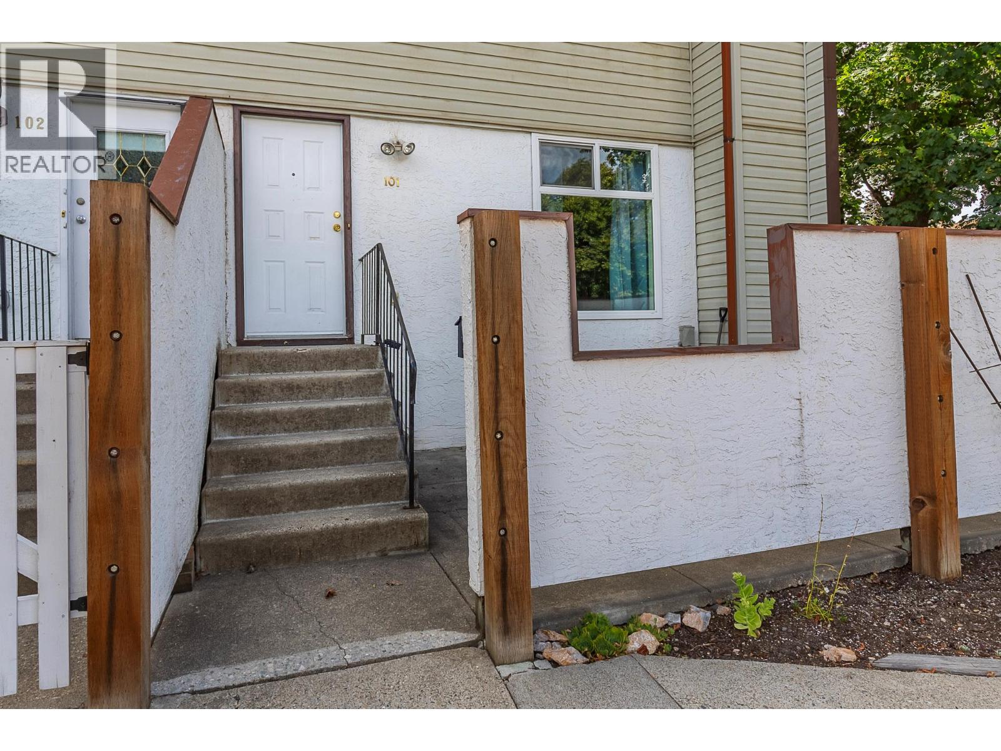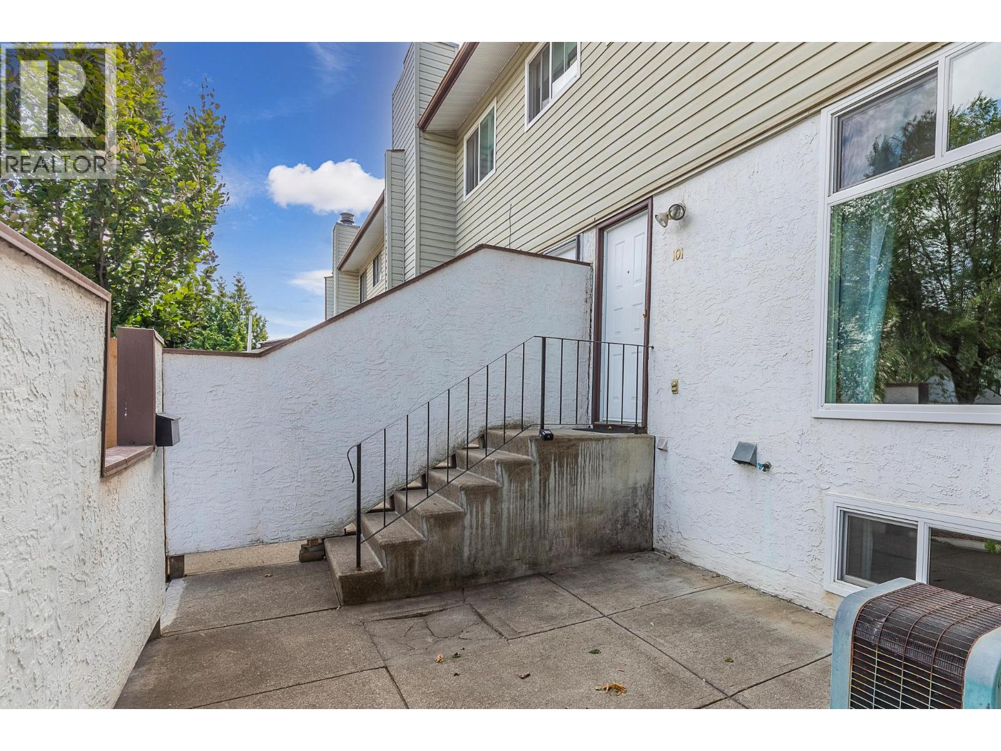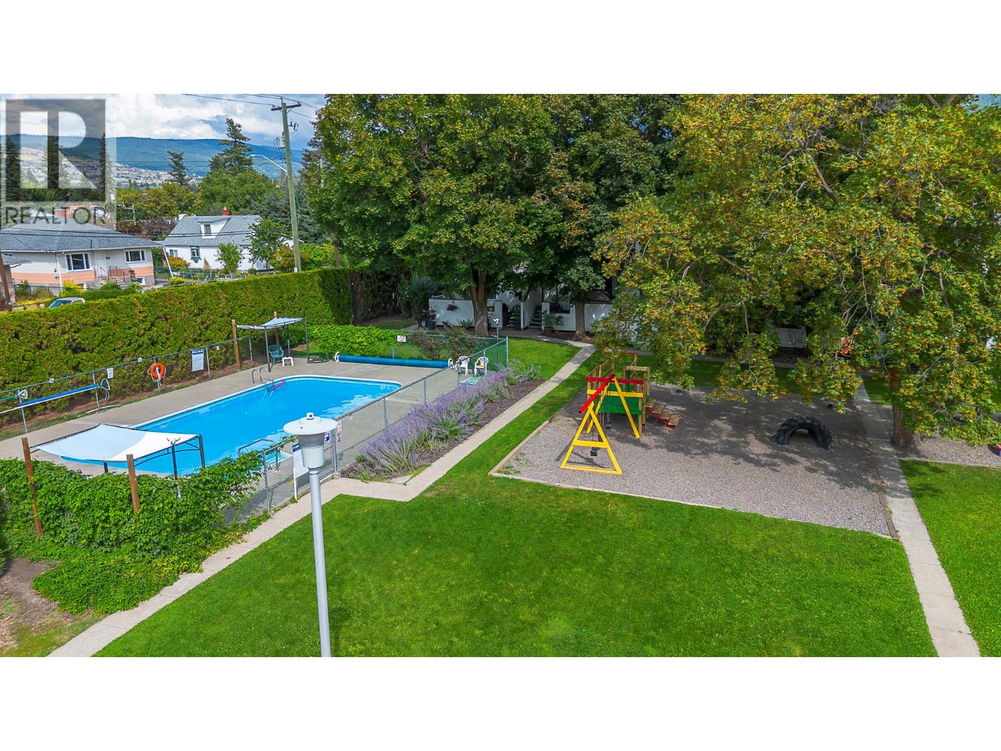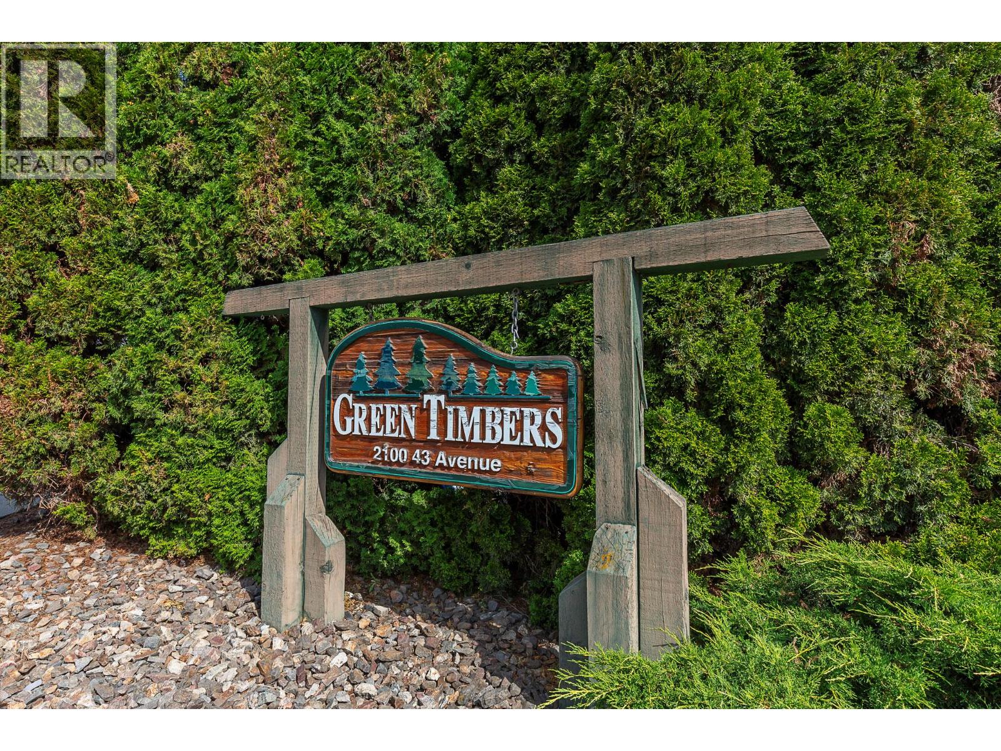
Townhome
3 Bedrooms
2 Bathrooms
Size: 1,600 sqft
Mnt Fee:
$399,900
About this Townhome in Harwood
Step confidently into homeownership with this bright and spacious 3 bedroom end unit townhouse, ideally located just a short walk from Harwood Elementary and Seaton Secondary. This property offers the perfect opportunity for a growing family or investor. Inside, you\'ll find a well-maintained home with thoughtful design throughout. The main floor features a bright kitchen, a nice dining area, and a welcoming living room ideal for relaxing. Large windows allow natural light to flow through the space, creating a warm and inviting atmosphere. There\'s even a nice fireplace to enjoy! Upstairs, the home boasts a family-friendly layout with three generously sized bedrooms and main bathroom all on one level. Downstairs offers a spacious rec room, laundry and a second bathroom: perfect for a home office, playroom, media room, or as storage space. Enjoy your own patio area for summer BBQs or quiet evenings, or step out into the expansive shared green space featuring a secure playground and a heated in-ground pool - a rare perk that makes the most of Okanagan summer - Great for kids and parents alike! Green Timbers is a well-maintained, family oriented complex designed for comfortable and active living. With parking for two vehicles right outside your front door, plenty of visitor parking, and close proximity to schools, parks, shopping, and transit. Don\'t miss this opportunity to own a home that offers space, value, and lifestyle in one of Vernon’s most convenient neighborhoods! (id:14735)
Listed by Canada Flex Realty Group.
 Brought to you by your friendly REALTORS® through the MLS® System and OMREB (Okanagan Mainland Real Estate Board), courtesy of Team 3000 Realty Ltd. (Okanagan) for your convenience.
Brought to you by your friendly REALTORS® through the MLS® System and OMREB (Okanagan Mainland Real Estate Board), courtesy of Team 3000 Realty Ltd. (Okanagan) for your convenience.
The information contained on this site is based in whole or in part on information that is provided by members of The Canadian Real Estate Association, who are responsible for its accuracy. CREA reproduces and distributes this information as a service for its members and assumes no responsibility for its accuracy.
More Details
- MLS®10358467
- Bedrooms3
- Bathrooms2
- TypeTownhome
- Size1,600 sqft
- Year Built1976
More about Harwood, Vernon
Latitude: 50.2744201
Longitude: -119.2598374
Similar Listings

3906 Pleasant Valley Road 10
Harwood, Vernon
Listed by Royal LePage Downtown Realty.

1607 - 43 Avenue 304 Lot# SL 10
Harwood, Vernon
Listed by Royal LePage Downtown Realty.

2100 - 43 Avenue 205
Harwood, Vernon
Listed by RE/MAX Vernon.
