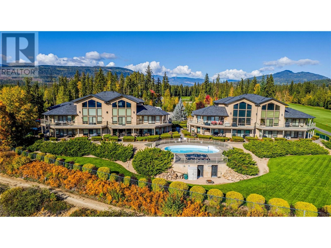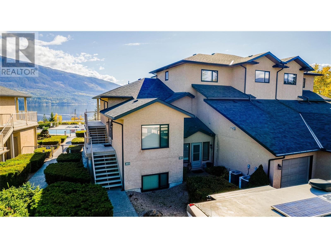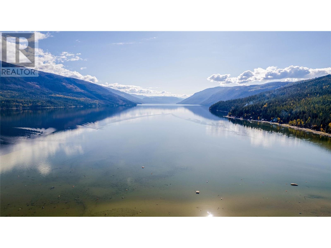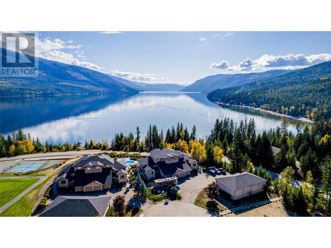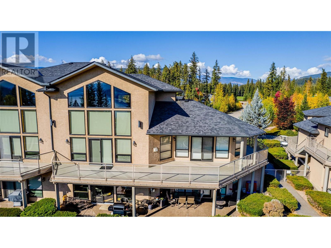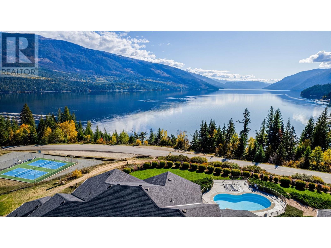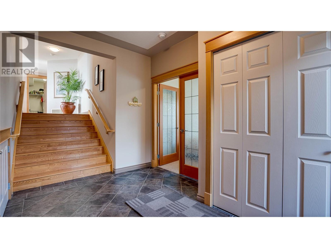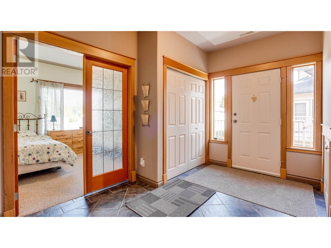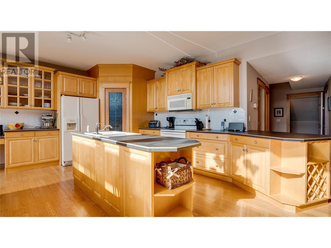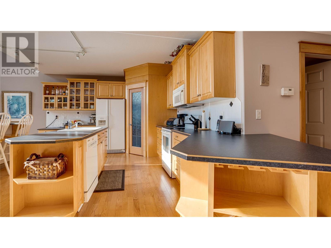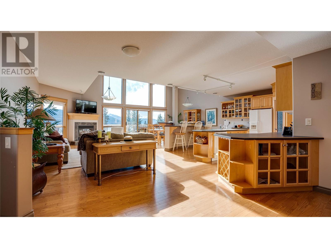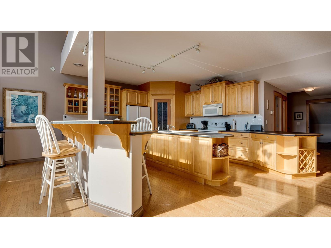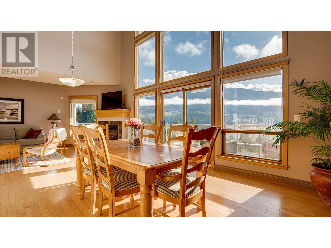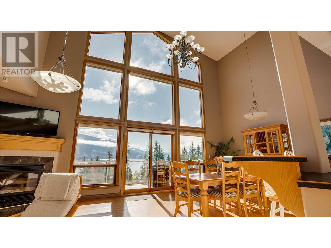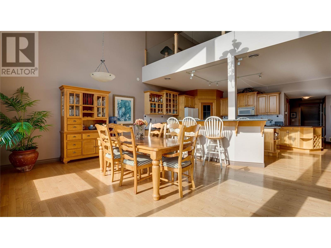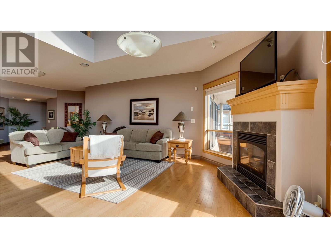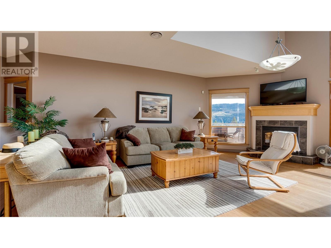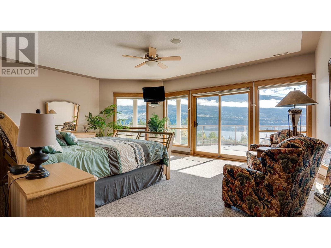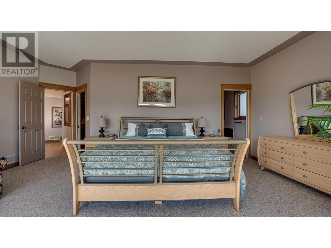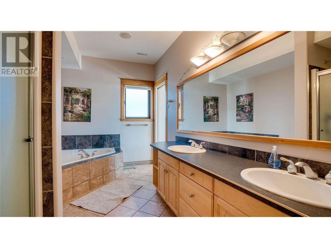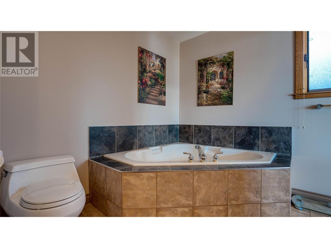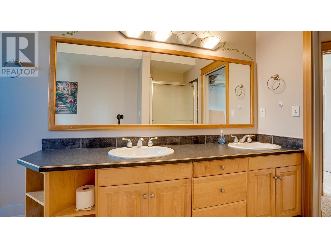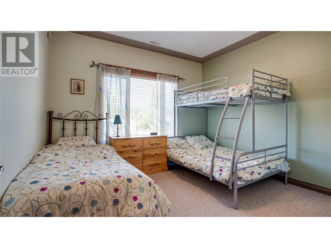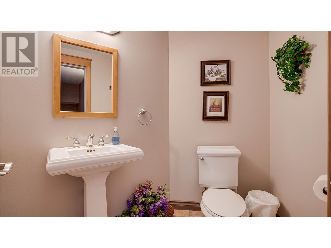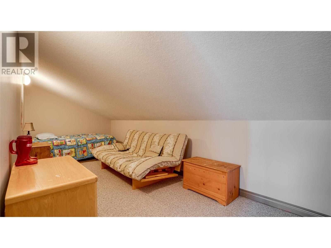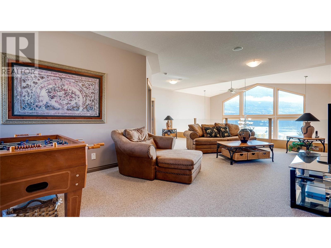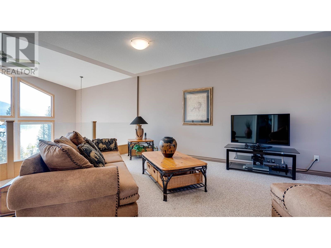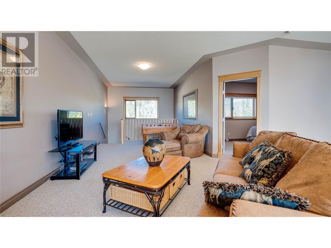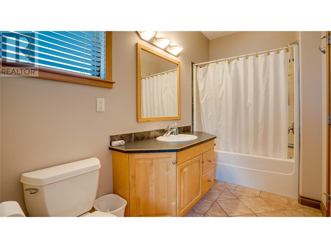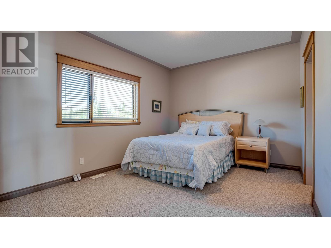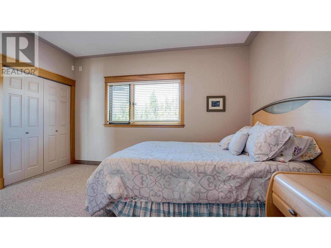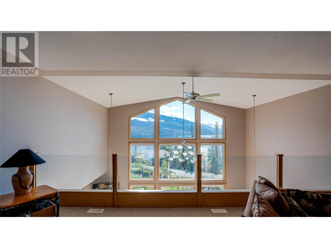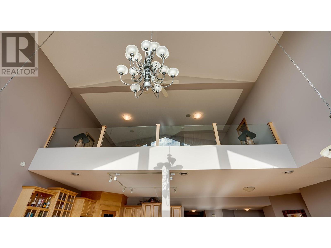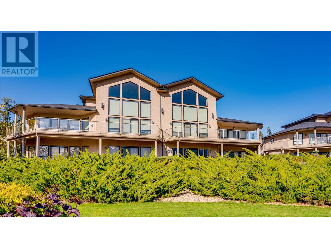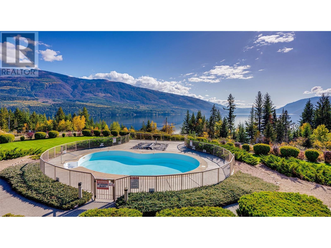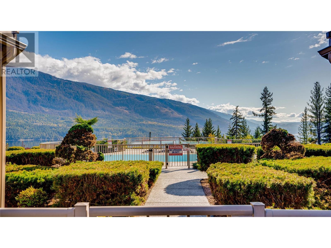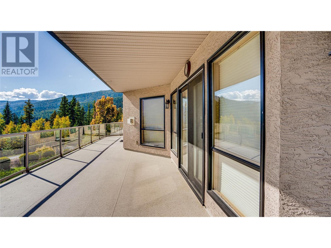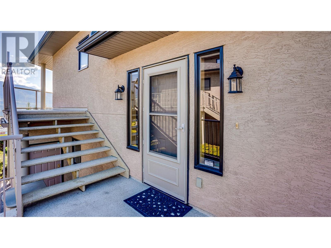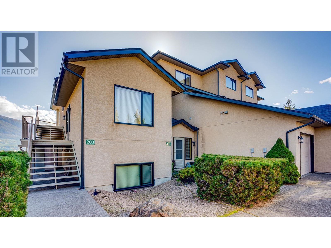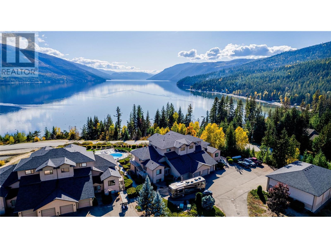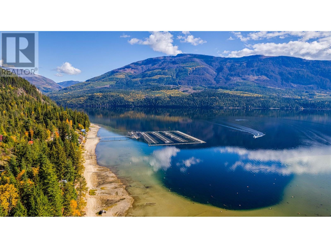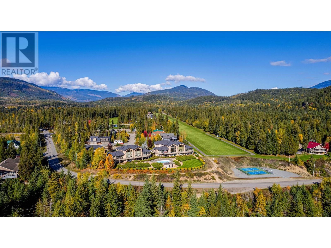
Townhome
3 Bedrooms
3 Bathrooms
Size: 3,128 sqft
Mnt Fee:
$899,900
About this Townhome in Ashton Crk
No Speculation Tax at Mabel Lake. Just relax, enjoy the view, and leave stress behind with this stunning turnkey townhome in a quiet and exclusive 8-unit strata. Overlooking Mabel Lake and the breathtaking Monashee Mountains, this 3-bedroom, 3-bathroom, townhome complete with single car attached garage boasts over 3000 square feet and multiple living areas ideal for entertaining. Inside, a spacious foyer welcomes you and leads into a stunning open-concept space, showcasing the kitchen with its oversized island, walk-in pantry, and massive dining area. Floor to ceiling windows and vaulted ceilings drench the entire South facing space with incredible natural light as well as allow for unobstructed views. Patio doors off the kitchen lead to the partially covered wrap-around deck overlooking the tranquil pool and hot tub. The main floor owner’s suite offers direct patio access, walk-in closet, and ensuite with dual dinks, heated flooring, and oversized jacuzzi tub. A second bedroom shares the full hall bathroom with guests. Upstairs, a second living room with lake views is ideal for gathering. The third bedroom can also be found on this level. This condo is walking distance from the renowned Mabel Lake Golf and Country club, clubhouse restaurant, marina, and boat launch. This location is hard to beat. New hot water tank, air conditioning, and furnace (2024), roof within last 5 years. Ownership includes a large boat slip at Shuswap Rivermouth Marina. (id:14735)
Listed by RE/MAX Vernon Salt Fowler.
 Brought to you by your friendly REALTORS® through the MLS® System and OMREB (Okanagan Mainland Real Estate Board), courtesy of Team 3000 Realty Ltd. (Okanagan) for your convenience.
Brought to you by your friendly REALTORS® through the MLS® System and OMREB (Okanagan Mainland Real Estate Board), courtesy of Team 3000 Realty Ltd. (Okanagan) for your convenience.
The information contained on this site is based in whole or in part on information that is provided by members of The Canadian Real Estate Association, who are responsible for its accuracy. CREA reproduces and distributes this information as a service for its members and assumes no responsibility for its accuracy.
More Details
- MLS®10337999
- Bedrooms3
- Bathrooms3
- TypeTownhome
- Size3,128 sqft
- Year Built2000
More about Ashton Crk, Enderby
Latitude: 50.6042427
Longitude: -118.7324999
Similar Listings
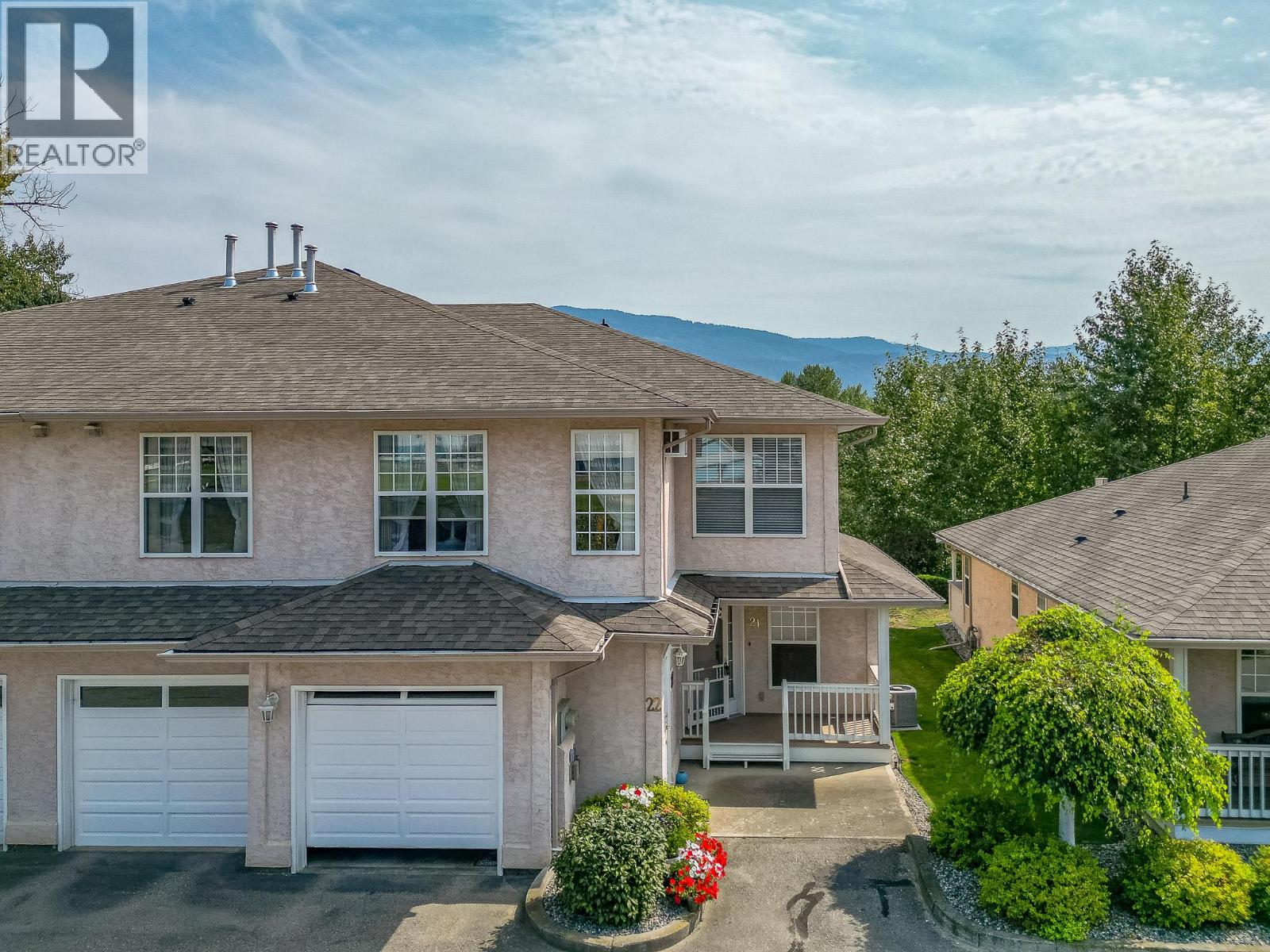
303 Regent Avenue 21
Enderby , Enderby
Listed by Coldwell Banker Executives (Enderby).
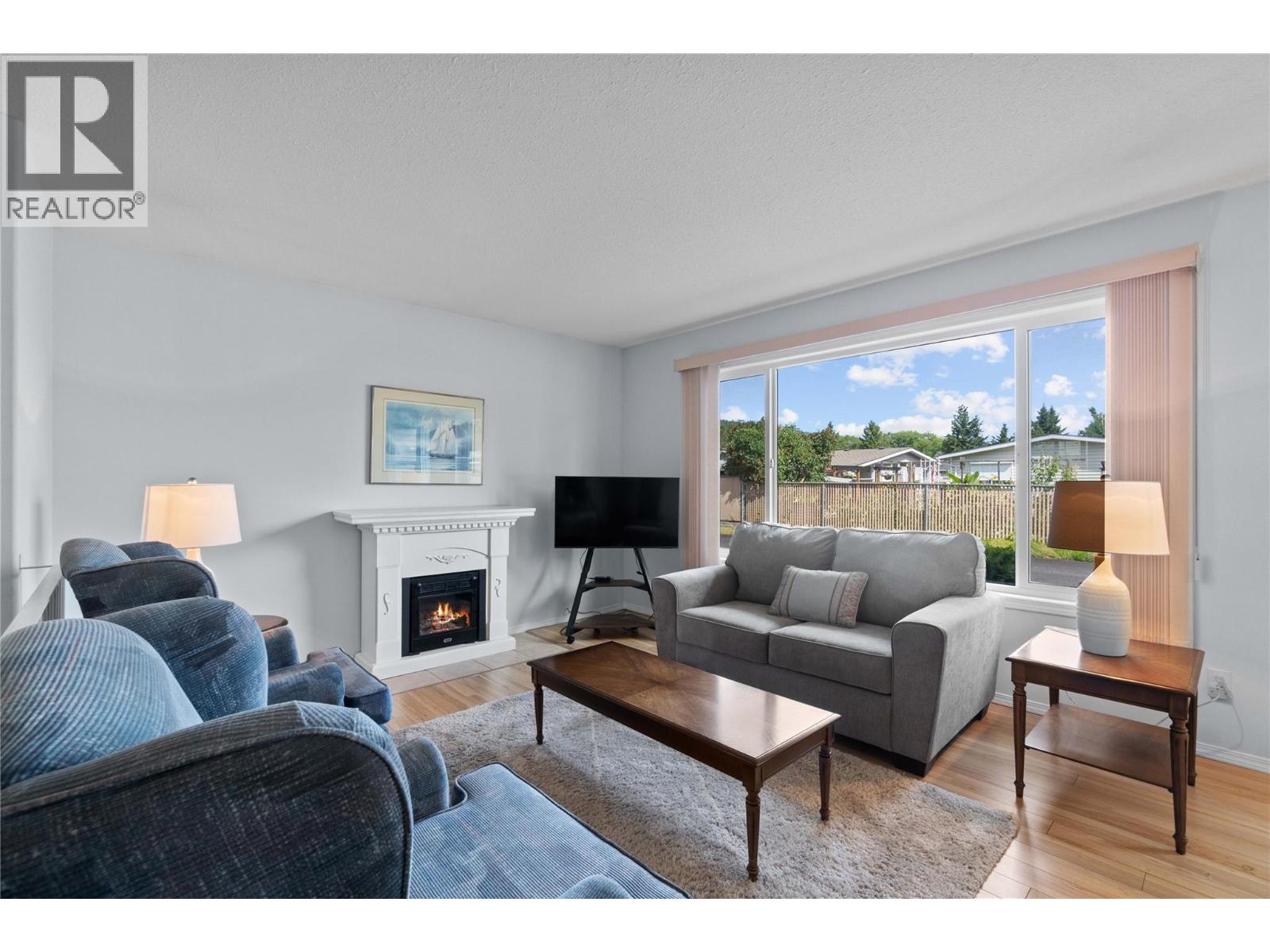
153 Salmon Arm Drive 11
Enderby
Listed by Royal LePage Downtown Realty.
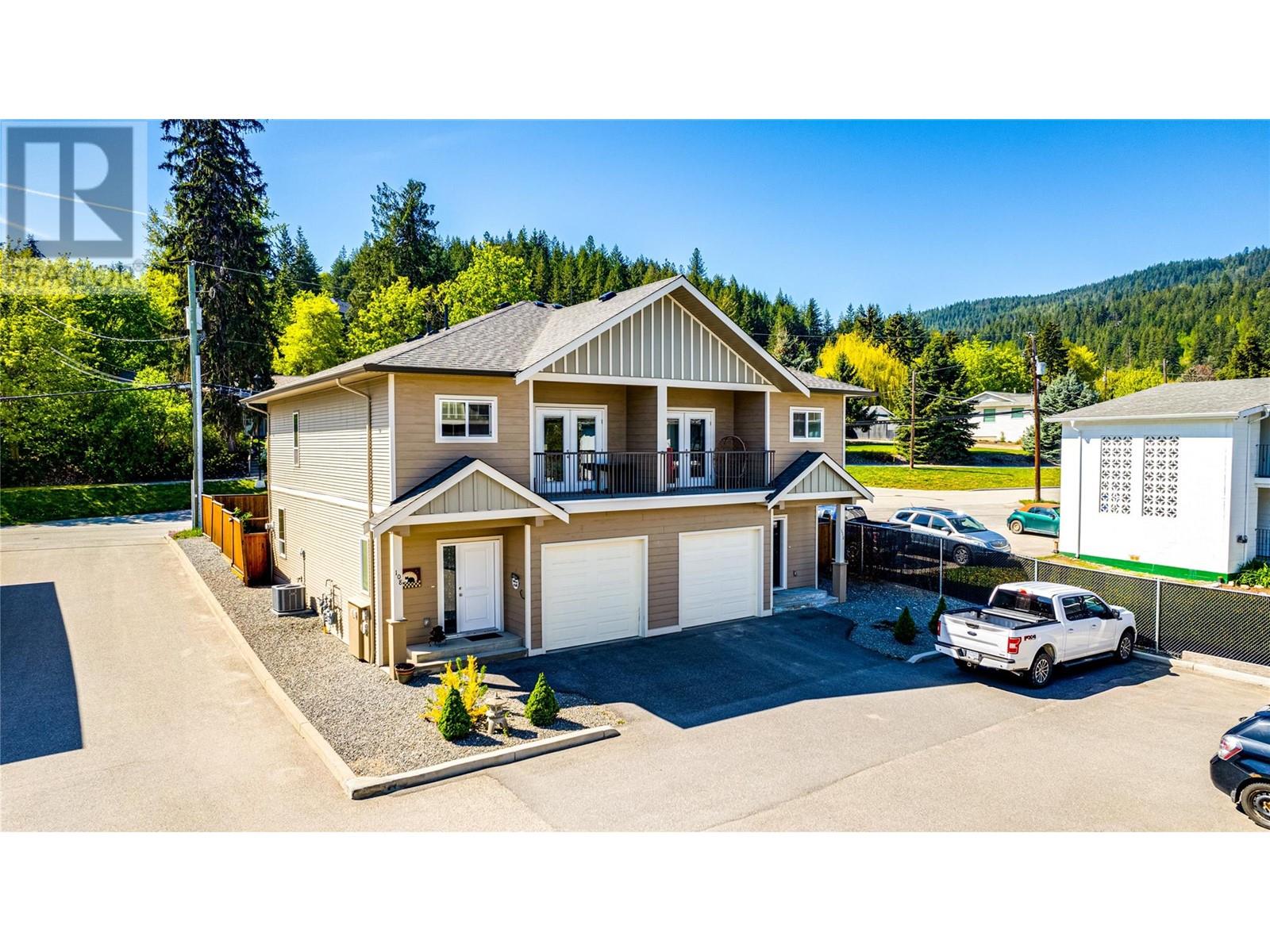
173 Salmon Arm Drive 108
Enderby
Listed by RE/MAX Vernon.
