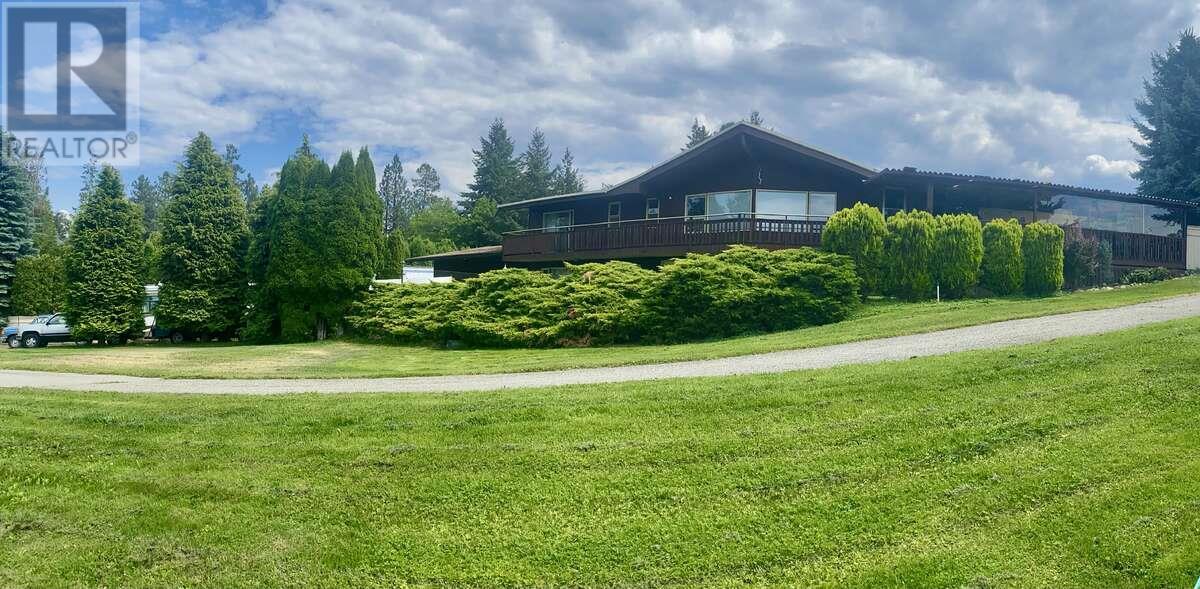
$1,850,000
About this House
For more information, please click on Brochure button below. Over 2 Acres with a 3,400 Sq Ft Home located in the Heart of Kelowna (Upper Mission) behind Summerhill Winery! This is a true gem, and rare to find on the market, a property with this favorable location and 2 Acres of USABLE level land. This extraordinary custom-built home features 4 bedrooms with front north-facing 50 ft deck and covered patio. The walkout basement features a massive family room with future potential of a self-contained suite (verify with local jurisdiction). Master bedroom has a 3 piece ensuite with oversized soaker tub with outdoor view. There is a commercial-sized cedar sauna in basement as well as the wiring and 220 volt breaker for outdoor hot tub. Cozy into the spacious living room and enjoy the fireplace with a breathtaking view of the lake and mountains. Huge 4 vehicle covered carport. Attached oversized 27x24 ft shop/garage with 13 ft high ceilings, 220 power, with height ability to have a hoist or mezzanine. Situated in a secluded, private location, surrounded with mature trees, oak, spruce, cedars, and fruit trees, gives it the uniqueness of the country, but living in the city with all the amenities surrounding you. Within minutes from several schools, parks, swimming pools, public beach, boat launch, wineries, groceries, restaurants, gyms, hiking trails. New shopping centre in neighborhood with Save On Foods and Shoppers Drug Mart. (id:14735)
Listed by Easy List Realty.
 Brought to you by your friendly REALTORS® through the MLS® System and OMREB (Okanagan Mainland Real Estate Board), courtesy of Team 3000 Realty for your convenience.
Brought to you by your friendly REALTORS® through the MLS® System and OMREB (Okanagan Mainland Real Estate Board), courtesy of Team 3000 Realty for your convenience.
The information contained on this site is based in whole or in part on information that is provided by members of The Canadian Real Estate Association, who are responsible for its accuracy. CREA reproduces and distributes this information as a service for its members and assumes no responsibility for its accuracy.
Features
- MLS®: 10321445
- Type: House
- Bedrooms: 5
- Bathrooms: 3
- Square Feet: 3,400 sqft
- Lot Size: 2 sqft
- Full Baths: 3
- Half Baths: 0
- Parking: 2 (, Carport, Attached Garage, Heated Garage, Ov
- Fireplaces: Wood
- Balcony/Patio: Balcony
- View: Unknown, City view, Lake view, Mountain view
- Storeys: 1 storeys
- Year Built: 1977















































