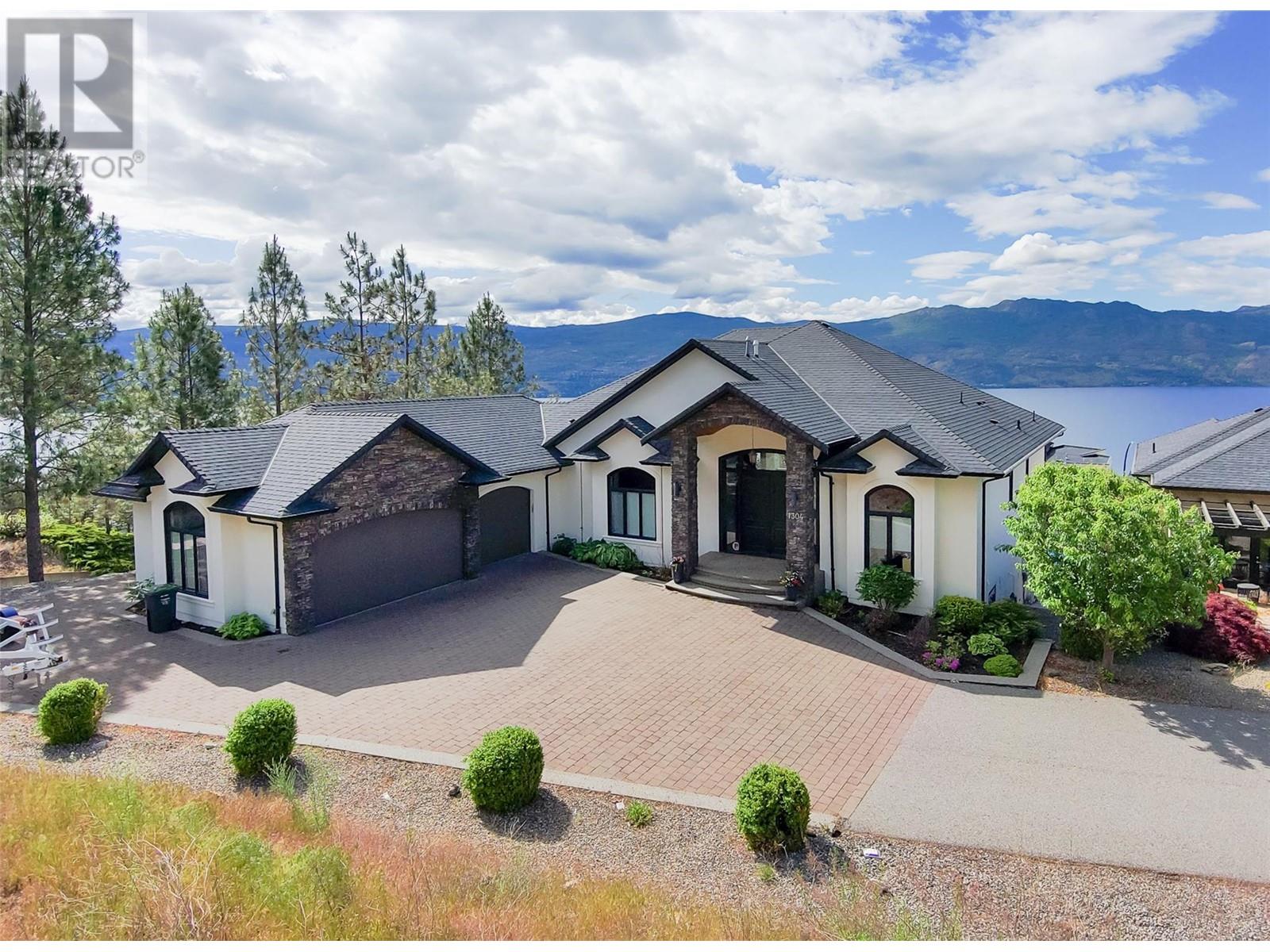
$2,495,000
About this House
This stunning Lakeview home is located at the end of a cul de sac with unobstructed views of Lake Okanagan. This sprawling 4700 sq.ft rancher walk-out checks all the boxes. Room for 6 cars with 2 garages there is space for all the toys. The pool deck is located off the lower walk-out level and features a heated saltwater pool, sunken hot tub, and large patio space to lounge in the sun. The main level features a large formal dining room, living room with picture windows, and kitchen nook with views of the lake. The kitchen has rich wooden cabinetry fitted with top-of-the-line appliances and Quartz countertops. Off the kitchen is a large prep pantry, powder room, and the first of 2 laundry rooms and access to the upper-level triple car garage. The main level continues to the home\'s west wing with a den, full bathroom, and primary suite, with a large ensuite featuring a soaker tub, dual sinks, a walk-in tile shower, and a large closet. The rounded staircase leads to the lower level of the home which extends your living space—centered around the large family room and wet bar with built-in cabinetry all overlooking the pool deck. This level offers another 3 large bedrooms and 2 full bathrooms including a second laundry room and media room. This level provides access to the lower level triple car garage with a deep bay perfect for boat storage. We just sold the one next door so you don’t want to miss out on this one! (id:14735)
Listed by Macdonald Realty Interio.
 Brought to you by your friendly REALTORS® through the MLS® System and OMREB (Okanagan Mainland Real Estate Board), courtesy of Team 3000 Realty for your convenience.
Brought to you by your friendly REALTORS® through the MLS® System and OMREB (Okanagan Mainland Real Estate Board), courtesy of Team 3000 Realty for your convenience.
The information contained on this site is based in whole or in part on information that is provided by members of The Canadian Real Estate Association, who are responsible for its accuracy. CREA reproduces and distributes this information as a service for its members and assumes no responsibility for its accuracy.
Features
- MLS®: 10314933
- Type: House
- Bedrooms: 5
- Bathrooms: 5
- Square Feet: 4,774 sqft
- Full Baths: 4
- Half Baths: 1
- Parking: 11 (, Attached Garage, Oversize, RV)
- Fireplaces: Gas
- Balcony/Patio: Balcony
- View: Unknown, City view, Lake view, Mountain view, Valley view
- Storeys: 2 storeys
- Year Built: 2011















































































