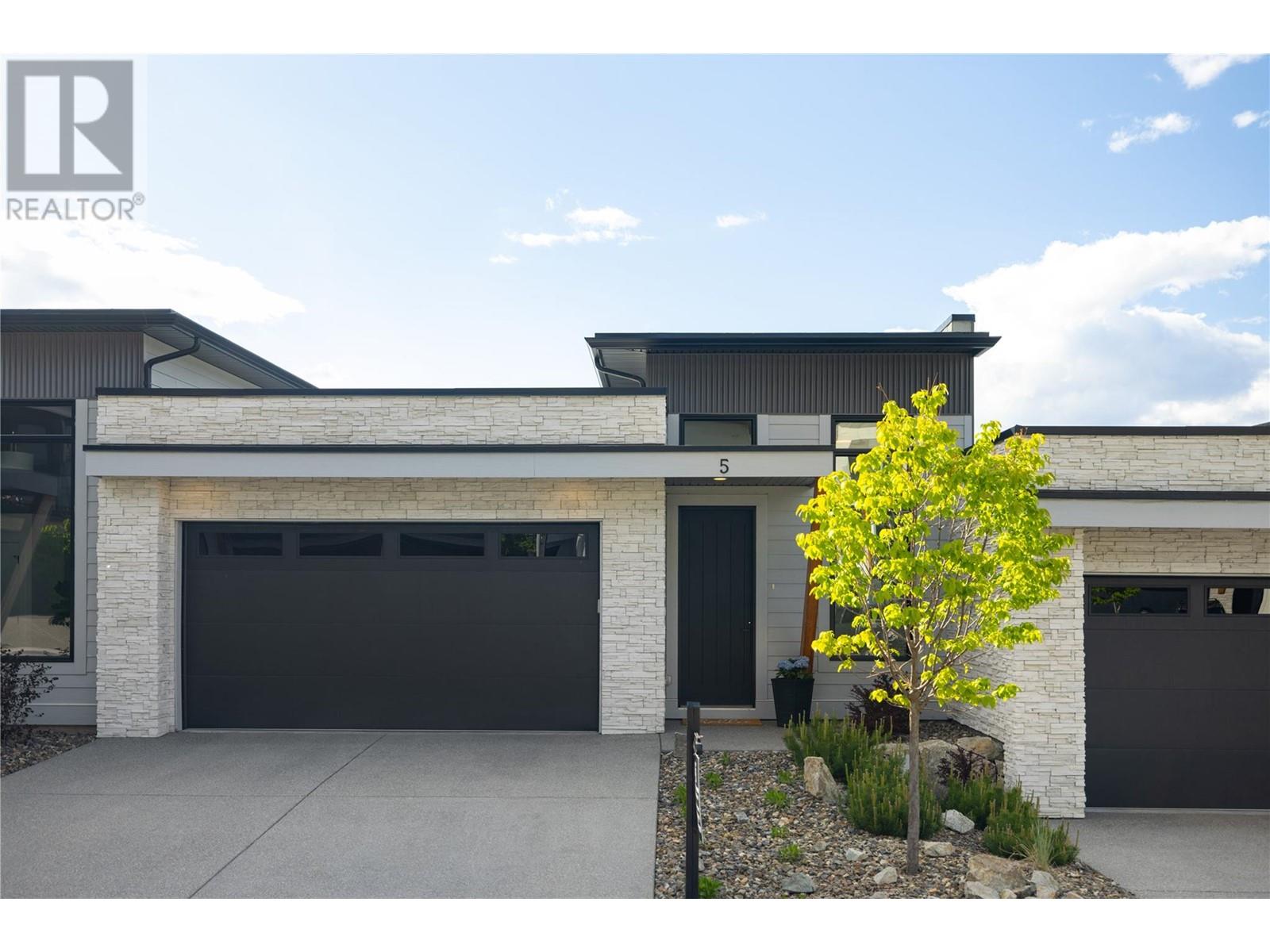
$999,000
About this Townhome
Nestled within the prestigious golf community of Predator Ridge, this exquisite townhouse offers luxurious living in a lush natural setting. Featuring 3 bedrooms, 3 bathrooms, and approx. 2,452 square feet of modern living, this home is a testament to style and comfort. The open main living floor seamlessly blends contemporary finishes with functional design. The chef\'s kitchen is a culinary delight, featuring quartz countertops, an oversized island, and stainless steel appliances. The living room is centered around a cozy fireplace and provides direct access to the oversized patio, perfect for alfresco dining or relaxing in the sun. High 13ft, ceilings and large picture windows flood the space with natural light, creating a bright and inviting atmosphere. Retreat to your main level primary suite with direct patio access, a walk-in closet, and a spa-inspired 5-piece en-suite. The walkout basement includes a large rec room, two additional bedrooms connected by a jack-and-jill bathroom, and access to the second oversized patio. Predator Ridge is renowned for its resort-style living and world-class amenities, including golf, tennis, swimming pool, and a fitness center. Explore nearby hiking/biking trails, beaches, parks, three beautiful lakes, and award-winning wineries. Just a 15-minute drive from downtown Vernon and 5 minutes to Sparkling Hill Resort and Spa. Experience Okanagan living at its finest! (id:14735)
Listed by Coldwell Banker Horizon.
 Brought to you by your friendly REALTORS® through the MLS® System and OMREB (Okanagan Mainland Real Estate Board), courtesy of Team 3000 Realty for your convenience.
Brought to you by your friendly REALTORS® through the MLS® System and OMREB (Okanagan Mainland Real Estate Board), courtesy of Team 3000 Realty for your convenience.
The information contained on this site is based in whole or in part on information that is provided by members of The Canadian Real Estate Association, who are responsible for its accuracy. CREA reproduces and distributes this information as a service for its members and assumes no responsibility for its accuracy.
Features
- MLS®: 10314296
- Type: Townhome
- Bedrooms: 3
- Bathrooms: 3
- Square Feet: 2,508 sqft
- Full Baths: 2
- Half Baths: 1
- Parking: 4 ()
- Fireplaces: Electric
- View: Mountain view, Valley view, View (panoramic)
- Storeys: 2 storeys
- Year Built: 2021




































































