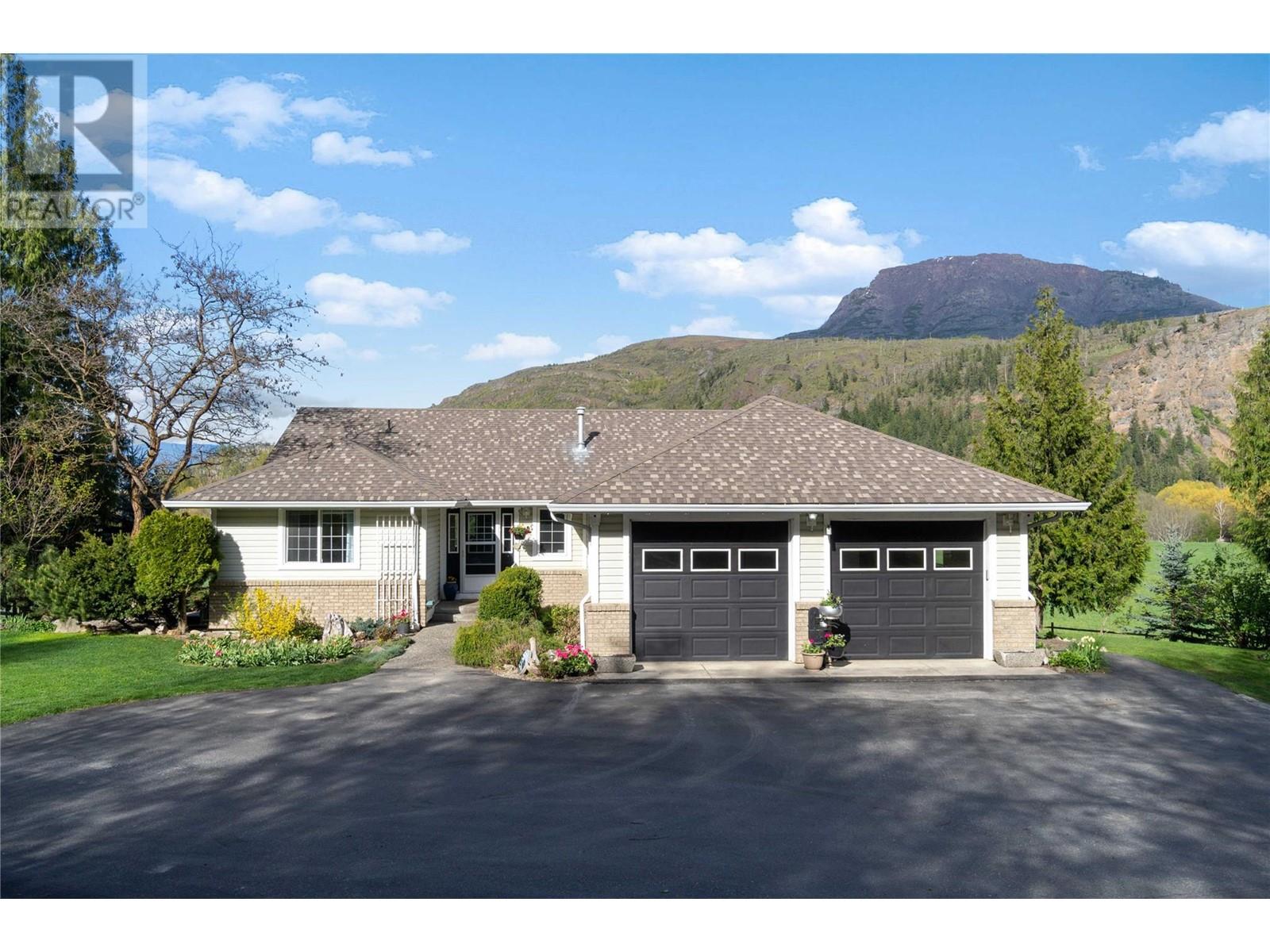
$1,499,900
About this House
Nestled on 19.37 acres, just minutes from town, this property showcases a main home, a 3 bed/1 bath mobile, a 40x55 barn, a detached shop with 10\' ceilings, overhead doors, wood stove & 220 power, a garden shed, and even a playhouse for the kids or grandkids to enjoy! The main home welcomes you with an open floor plan, vaulted ceilings, and a spacious kitchen featuring a large picturesque window that floods the space with natural light. French door off the dining area to a covered deck, perfect for outdoor dining, with steps cascading down to the backyard. The main floor primary suite offers a tranquil retreat with a 3pc bath and French doors opening to a peaceful patio area and lush garden space. A second bedroom and another 3pc bath complete the main living area. Descend to the daylight walk-out basement, where a large family room awaits, complete with a cozy gas fireplace and French door opening to a lower covered deck with a relaxing hot tub. The basement also features two additional bedrooms, a 4pc bath, and a spacious storage room. Every window in the home frames beautiful views of trees, fields, mountains, and the occasional horse, creating a serene ambiance throughout. Outside, explore the landscaped gardens, soothing water feature, and swimming hole—a perfect oasis for outdoor enjoyment. With its blend of natural beauty, functional amenities, and convenient location, this property offers a lifestyle of endless possibilities for recreation, enjoyment and relaxation. (id:14735)
Listed by RE/MAX Shuswap Realty.
 Brought to you by your friendly REALTORS® through the MLS® System and OMREB (Okanagan Mainland Real Estate Board), courtesy of Team 3000 Realty for your convenience.
Brought to you by your friendly REALTORS® through the MLS® System and OMREB (Okanagan Mainland Real Estate Board), courtesy of Team 3000 Realty for your convenience.
The information contained on this site is based in whole or in part on information that is provided by members of The Canadian Real Estate Association, who are responsible for its accuracy. CREA reproduces and distributes this information as a service for its members and assumes no responsibility for its accuracy.
Features
- MLS®: 10312926
- Type: House
- Bedrooms: 4
- Bathrooms: 3
- Square Feet: 2,611 sqft
- Lot Size: 19 sqft
- Full Baths: 3
- Half Baths: 0
- Parking: 2 (, RV)
- Fireplaces: Gas
- View: River view, Mountain view, View (panoramic)
- Storeys: 2 storeys
- Year Built: 1999


















































































