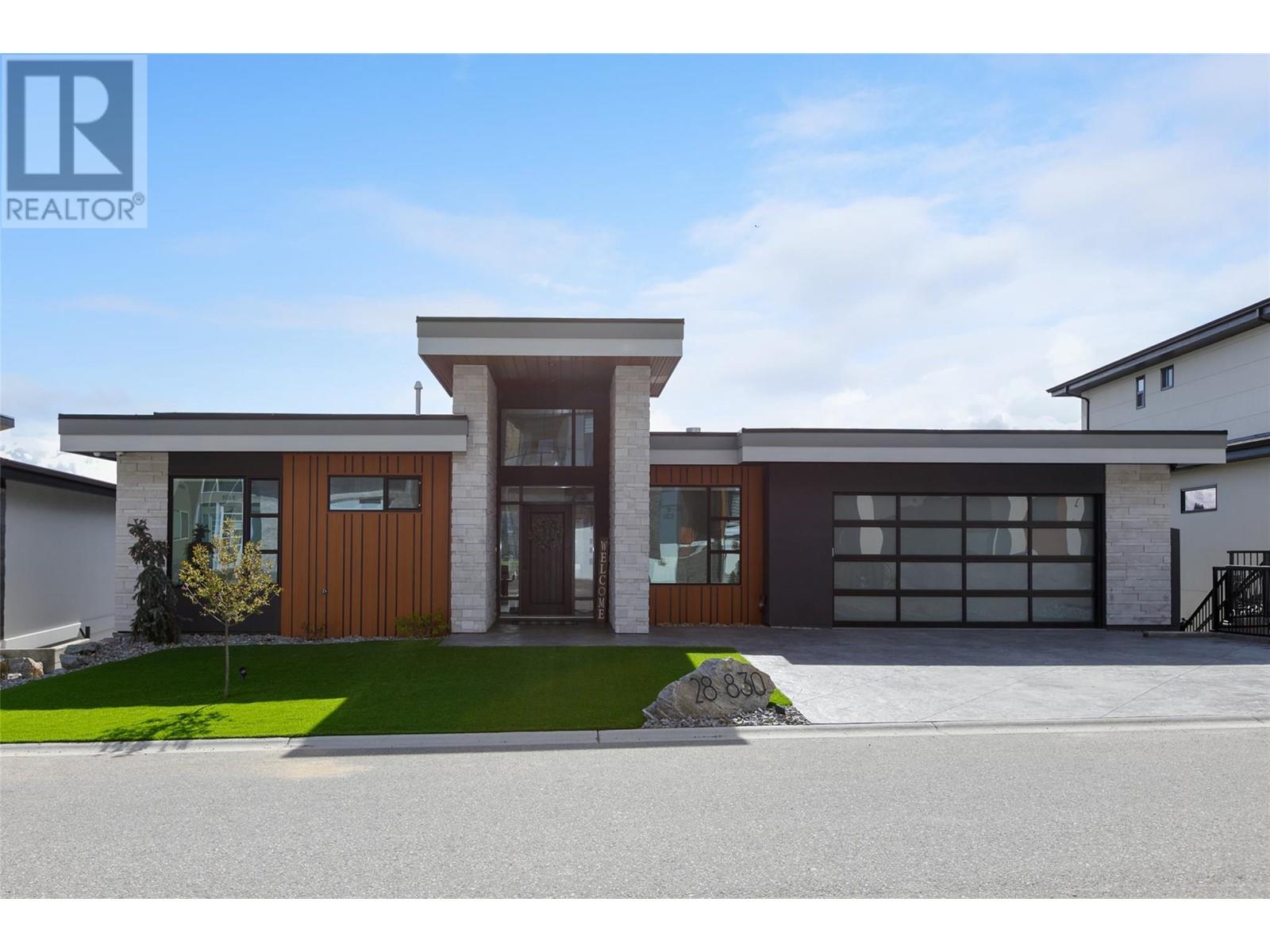
$1,500,000
About this House
Experience true luxury living in this impeccably built and sophisticated home. Upon entering the residence, you are greeted by soaring ceilings and lush valley views. As you advance into the great room, you notice a distinctive gas fireplace flooded in an abundance of natural light; however, your gaze quickly shifts to the kitchen. Your eye is first caught by the custom wood cabinetry, but you notice the remarkable leathered granite in due course. A gas range and spacious pantry make this the ideal space for hosting dinner parties. Moving into the master suite reveals a generous bedroom with large windows, and beyond sits a luxurious ensuite with impressive finishes and an enchanting chandelier hanging effortlessly above a deep freestanding tub. An additional bedroom or office, a full bathroom, a spacious laundry room, and an oversized garage with its own self-contained workshop complete the main floor. Progressing downstairs, you discover two cosy bedrooms beside a further full bathroom as well as a games room and a substantial rec room which opens onto a covered patio. A completely self-contained one bedroom suite with finishes of equally impeccable quality sits beneath the garage to round out the lower level. No detail was overlooked when designing this home—and no expense spared during construction. Low maintenance landscaping with irrigation and synthetic grass also ensures that you can spend your time enjoying your generously sized back yard rather than maintaining it. (id:14735)
Listed by Century 21 Assurance Rea.
 Brought to you by your friendly REALTORS® through the MLS® System and OMREB (Okanagan Mainland Real Estate Board), courtesy of Team 3000 Realty for your convenience.
Brought to you by your friendly REALTORS® through the MLS® System and OMREB (Okanagan Mainland Real Estate Board), courtesy of Team 3000 Realty for your convenience.
The information contained on this site is based in whole or in part on information that is provided by members of The Canadian Real Estate Association, who are responsible for its accuracy. CREA reproduces and distributes this information as a service for its members and assumes no responsibility for its accuracy.
Features
- MLS®: 10311708
- Type: House
- Bedrooms: 5
- Bathrooms: 4
- Square Feet: 3,530 sqft
- Full Baths: 4
- Half Baths: 0
- Parking: 5 (, Attached Garage, Heated Garage, Oversize)
- Balcony/Patio: Balcony
- View: City view, Mountain view, Valley view, View (panoramic)
- Storeys: 2 storeys
- Year Built: 2022














































