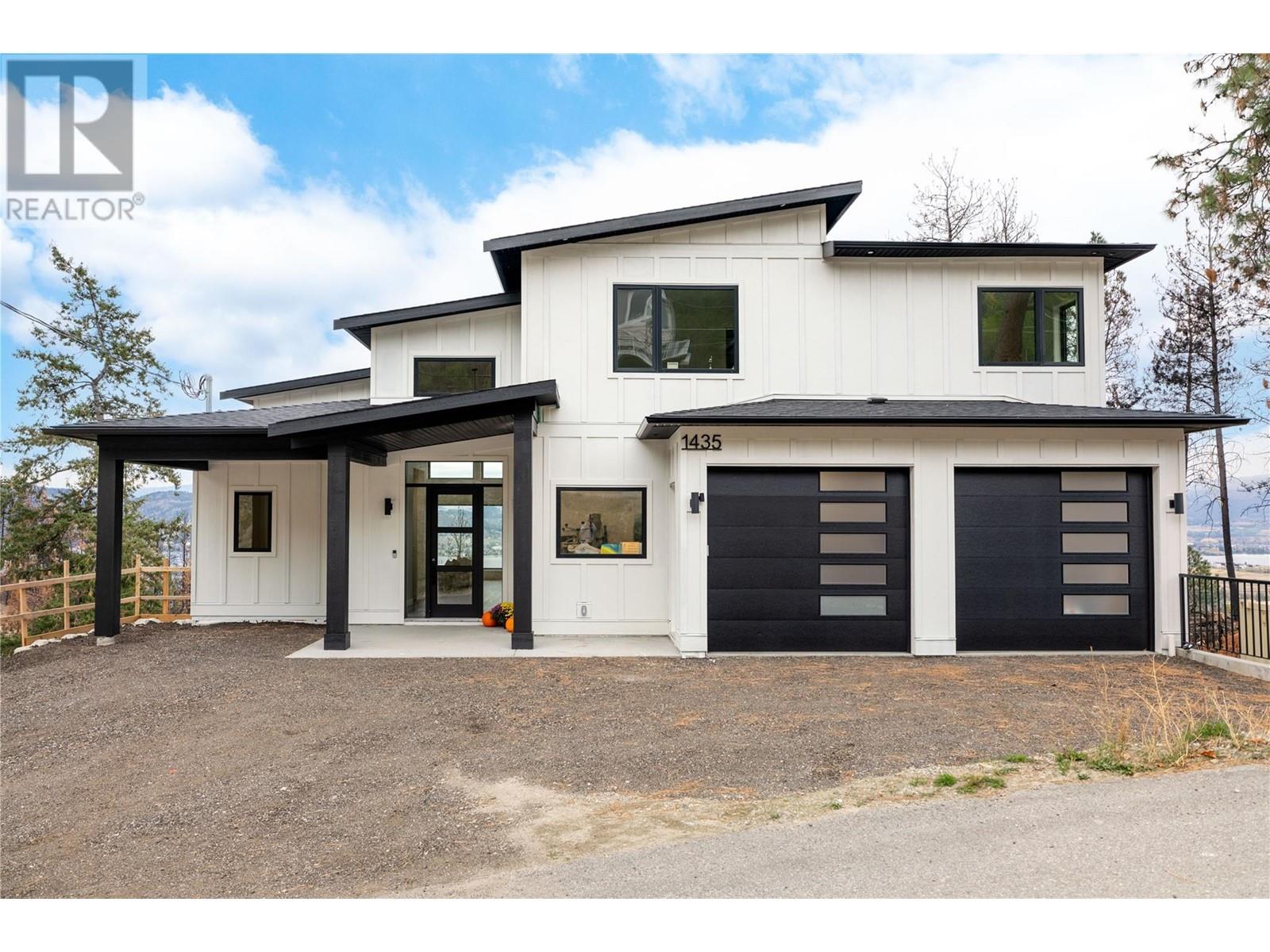
$1,999,900
About this House
Discover the epitome of luxury living in this exquisite newly built home, showcasing an abundance of high-end finishes & lake views that will leave you in awe! Nestled in the desirable West Kelowna Estates neighborhood, this home provides the tranquility of out of town living while only being a 7 minute drive to downtown Kelowna! As you step inside, your eyes will be drawn to the breathtaking unobstructed lake views that greet you through the expansive large picture windows. A fully self contained 1 bedroom legal basement suite gives the option to bring in additional income or provide a private space for guests. The main floor features a large open concept main living area featuring a floor to ceiling custom fireplace with electric moisture flame, large dining area & stunning high end kitchen featuring top-of-the-line appliances including a double wall oven, gas range, pot filler, Dekton countertops & large butlers pantry. Enormous two-story picture windows frame the majestic lake views, while sliding glass doors beckon you to the sprawling deck—a perfect space for entertaining & soaking in the natural beauty. Upstairs you\'ll find 4 bedrooms & a laundry room, providing an ideal layout for families. The walk-out basement offers a 5th bedroom, spacious rec room, ample storage & 1-bedroom legal suite. With breathtaking features & unbeatable location, this property is a true gem! (id:14735)
Listed by RE/MAX Kelowna - Stone S.
 Brought to you by your friendly REALTORS® through the MLS® System and OMREB (Okanagan Mainland Real Estate Board), courtesy of Team 3000 Realty for your convenience.
Brought to you by your friendly REALTORS® through the MLS® System and OMREB (Okanagan Mainland Real Estate Board), courtesy of Team 3000 Realty for your convenience.
The information contained on this site is based in whole or in part on information that is provided by members of The Canadian Real Estate Association, who are responsible for its accuracy. CREA reproduces and distributes this information as a service for its members and assumes no responsibility for its accuracy.
Features
- MLS®: 10311594
- Type: House
- Bedrooms: 6
- Bathrooms: 4
- Square Feet: 4,322 sqft
- Full Baths: 3
- Half Baths: 1
- Parking: 7 (, Attached Garage)
- Fireplaces: Electric
- Storeys: 3 storeys
- Year Built: 2023




























































