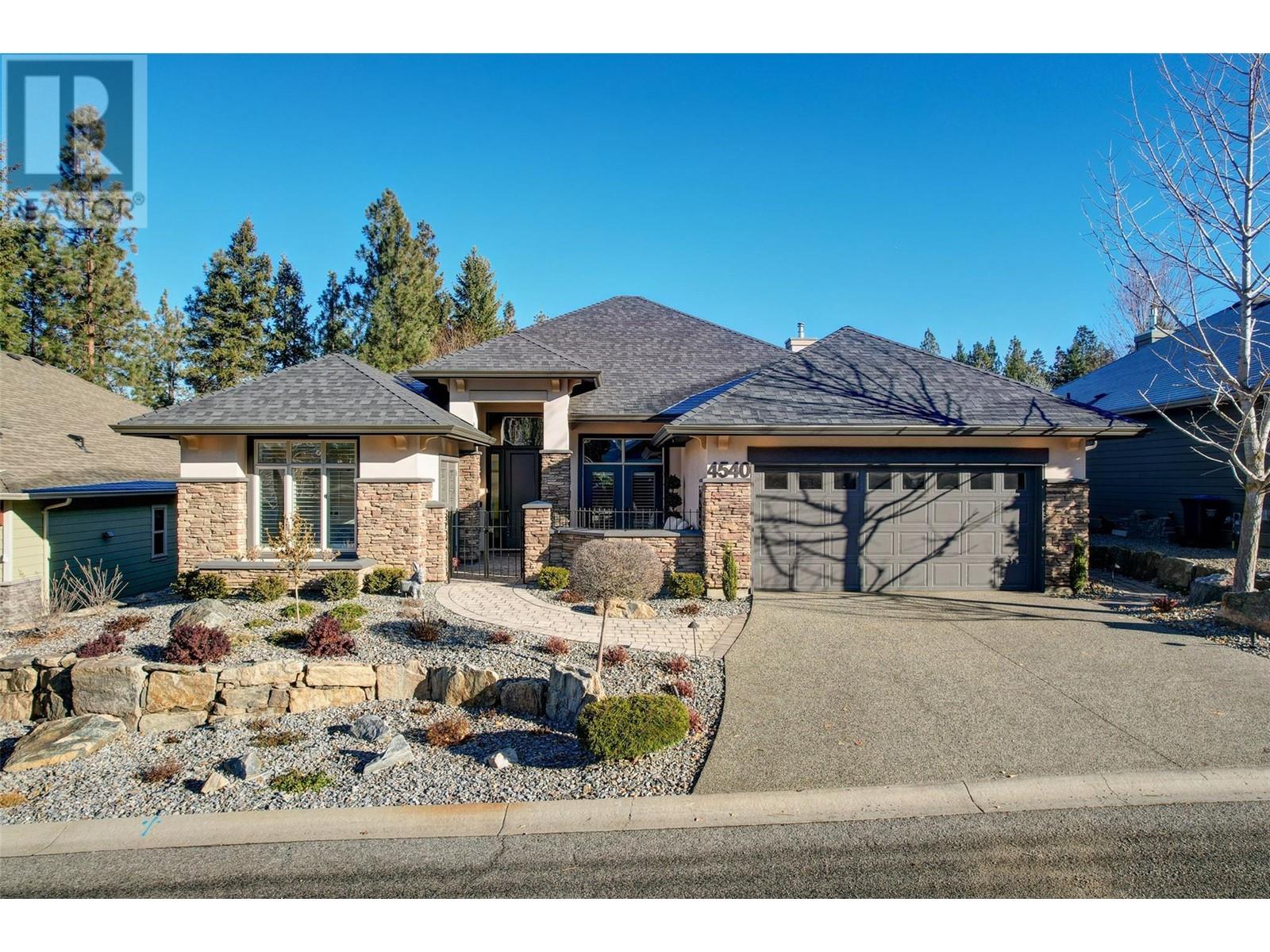
$1,399,000
About this House
Introducing an impeccable one-level gem in Gallagher\'s Canyon, the coveted \'TROON\' floorplan. Boasting over $160,000 in upgrades across 2237 sqft, this stunning rancher offers a soaring 14\' ceiling adorned with transom windows that bathe the space in natural light, 3 bedrooms + an office, 2 full bathrooms, 2 gas fireplaces, and a sprawling lower level complete with heated workshop & crafts room. Recent upgrades include a water softener system, a new hot water tank (2022), a freshly renovated primary ensuite (2023) with his and hers closets, a new roof (2022), new landscaping, appliances, plumbing, electrical enhancements, power-operated blinds, window treatments, phantom screens, and a central vacuum system. The exterior and interior have been tastefully repainted, elevating the home\'s curb appeal and interior ambiance. This home has a wheelchair friendly layout with private west-facing courtyard & east-facing backyard that opens to park zoned green space. Nestled in a peaceful location, perfect for evening strolls or walks with your dog, this property also grants access to premier amenities, including two exceptional golf courses, a fully equipped fitness centre, indoor pool, hot tub, clubhouse with a restaurant, and a plethora of activities like yoga, art classes, photography, hiking clubs, and more. It\'s not just a home; it\'s a lifestyle tailored for those seeking an executive retirement community ambiance. (id:14735)
Listed by RE/MAX Kelowna.
 Brought to you by your friendly REALTORS® through the MLS® System and OMREB (Okanagan Mainland Real Estate Board), courtesy of Team 3000 Realty for your convenience.
Brought to you by your friendly REALTORS® through the MLS® System and OMREB (Okanagan Mainland Real Estate Board), courtesy of Team 3000 Realty for your convenience.
The information contained on this site is based in whole or in part on information that is provided by members of The Canadian Real Estate Association, who are responsible for its accuracy. CREA reproduces and distributes this information as a service for its members and assumes no responsibility for its accuracy.
Features
- MLS®: 10310789
- Type: House
- Bedrooms: 3
- Bathrooms: 2
- Square Feet: 2,237 sqft
- Full Baths: 2
- Half Baths: 0
- Parking: 4 ()
- Fireplaces: Gas
- View: Mountain view
- Storeys: 1 storeys
- Year Built: 2008












































































