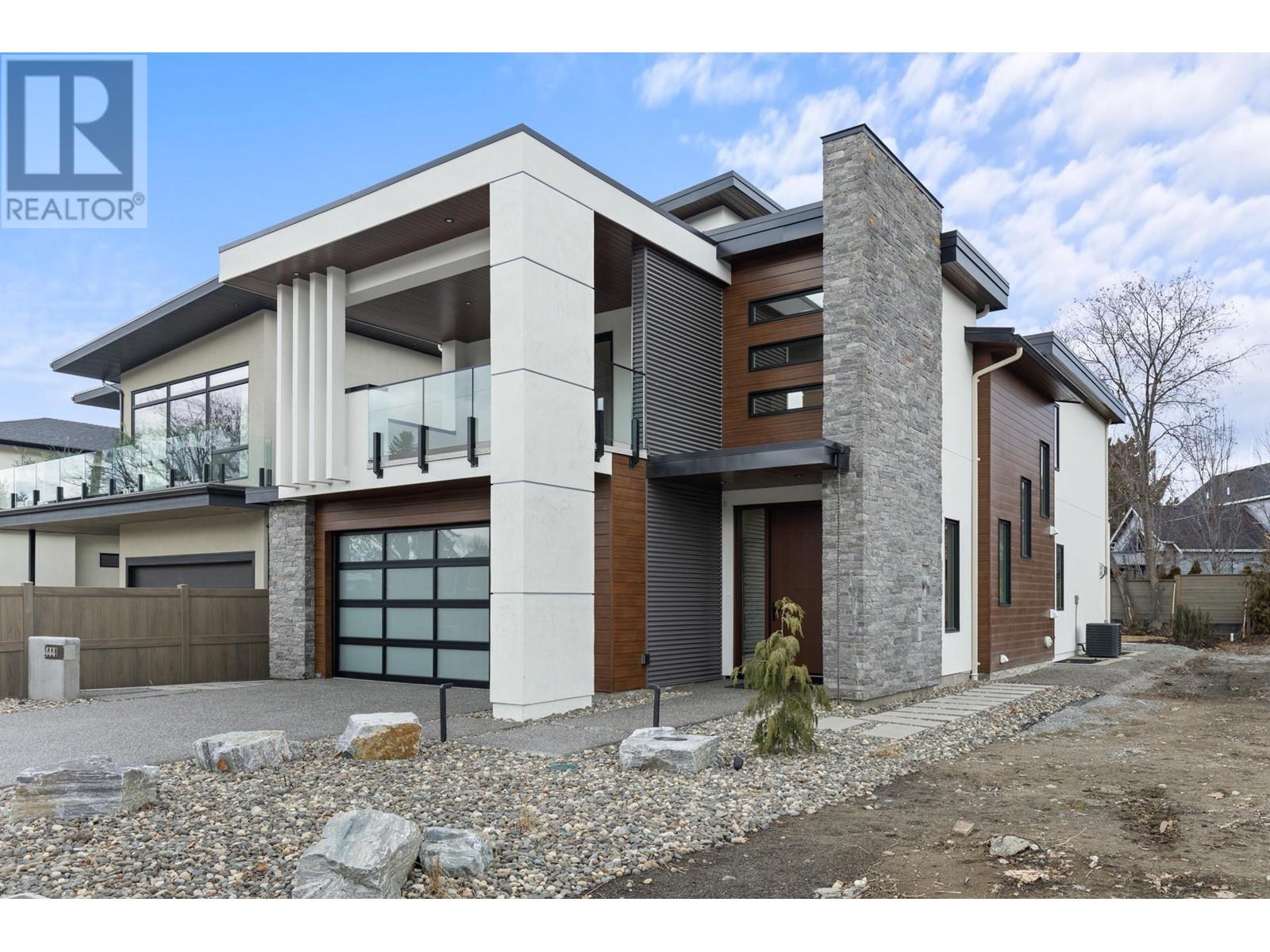
$2,499,000
About this House
Location, location, location! This brand new ~3500 sqft, 4 bed + den (or 5 bed), 4 bathroom family home is steps to the lake & Sarsons beach! Built by local builder Bellamy Homes and showcases fantastic exterior and interior workmanship throughout. Main floor features an open concept kitchen-dining-living room, Fisher & Paykel appliances, walk through butler pantry, custom fireplace, plenty of storage and a direct walkout to the covered patio and flat pool sized backyard. Upper level includes a spacious primary bedroom with a large balcony, gorgeous ensuite with heated floors, double vanity, freestanding tub, tiled walk-walk in shower and generous walk-in closet. The upper level also includes a secondary large bedroom featuring a beautiful ensuite bathroom with walk-in closet, laundry room, and a den (or 3rd bedroom). Both rooms are attached to a huge south facing covered balcony. The lower level has a bar with a sit-up island along with two additional bedrooms, a full bathroom and second laundry hookup. This home is wired for sound system, security, hot tub, and has gas hookups on all balconies! This sought after location is close proximity to schools, the beach, Sunshine Market, coffee shop, restaurants, Summerhill Winery and more. Be the first owner of this stunning home with an exceptional location! Pool Brochure and Quote available! (id:14735)
Listed by RE/MAX Kelowna.
 Brought to you by your friendly REALTORS® through the MLS® System and OMREB (Okanagan Mainland Real Estate Board), courtesy of Team 3000 Realty for your convenience.
Brought to you by your friendly REALTORS® through the MLS® System and OMREB (Okanagan Mainland Real Estate Board), courtesy of Team 3000 Realty for your convenience.
The information contained on this site is based in whole or in part on information that is provided by members of The Canadian Real Estate Association, who are responsible for its accuracy. CREA reproduces and distributes this information as a service for its members and assumes no responsibility for its accuracy.
Features
- MLS®: 10305368
- Type: House
- Bedrooms: 4
- Bathrooms: 4
- Square Feet: 3,510 sqft
- Full Baths: 3
- Half Baths: 1
- Parking: 2 ()
- Fireplaces: Gas
- Storeys: 3 storeys
- Year Built: 2024
































































