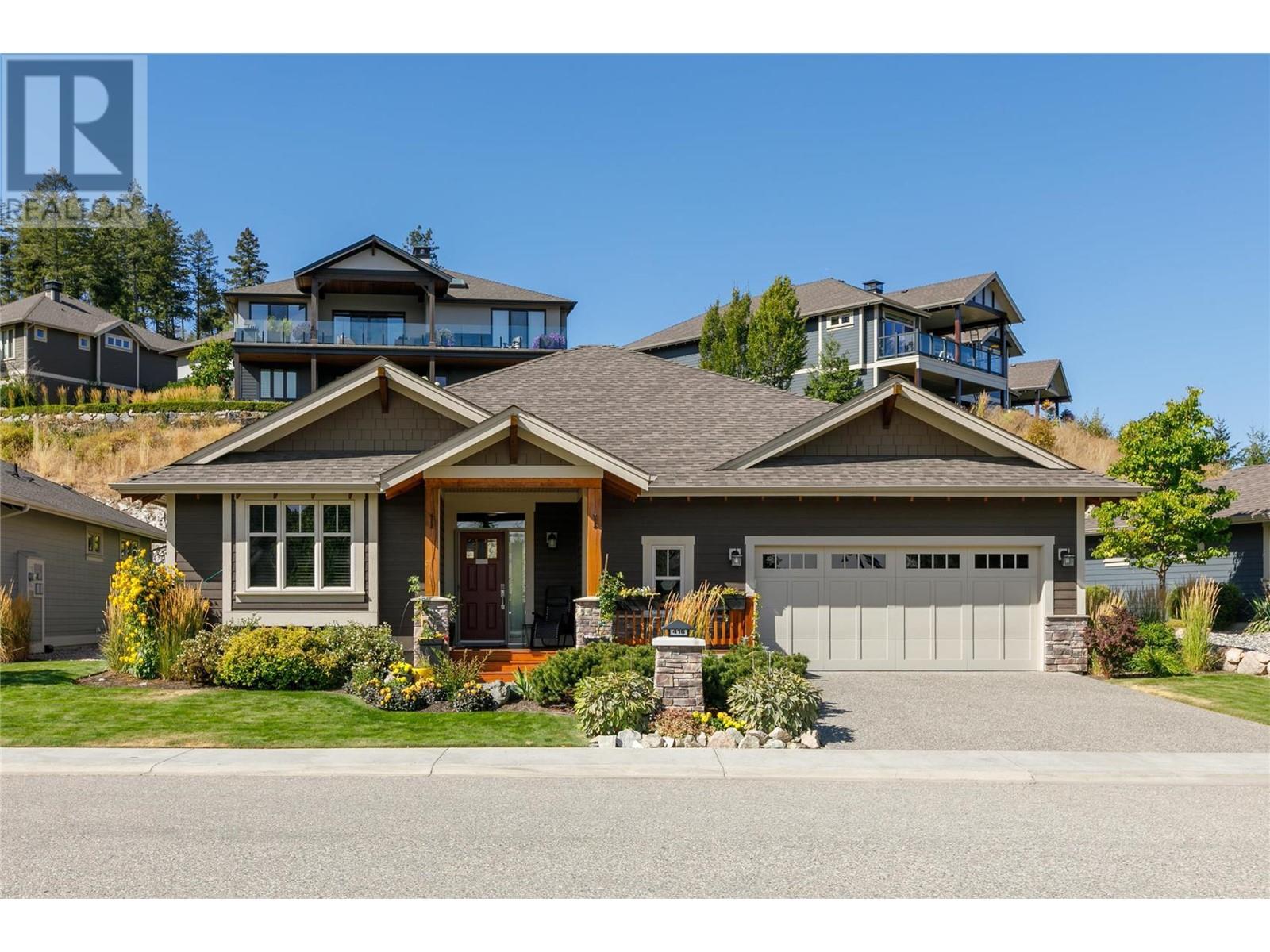
$895,000
About this House
In the heart of beautiful Predator Ridge! Live the active resort lifestyle in this 2 bedroom, 2 bathroom plus den, single family home, steps away from pathways and nature trails. A large veranda welcomes you into a light-filled foyer through to a generous living and dining area, a large kitchen with new appliances and a covered private patio. A beautifully landscaped front and private backyard is a gardeners paradise that offers a serene and calm setting that is complimented by the use of a year round hot tub. Built-in cabinets and desk in the den/office with a door out to the back garden, a second bedroom with new carpeting and full bathroom, a primary bedroom with new carpeting, generous ensuite and walk-in closet add to the main floor. Enter through the laundry/boot room to a double car garage with epoxy flooring and lots of built-in cabinets. Radon Mitigation System with fan installed. Embrace the central location with a short walk to the fitness centre, club house and tennis courts and enjoy miles of biking/hiking/walking trails, 2 premium golf courses, pickleball, grocery store, and restaurants. The airport is only 25 minutes away and Sparkling Hill Spa is just up the hill and complements the year-round health-oriented lifestyle. (id:14735)
Listed by Sotheby's International.
 Brought to you by your friendly REALTORS® through the MLS® System and OMREB (Okanagan Mainland Real Estate Board), courtesy of Team 3000 Realty for your convenience.
Brought to you by your friendly REALTORS® through the MLS® System and OMREB (Okanagan Mainland Real Estate Board), courtesy of Team 3000 Realty for your convenience.
The information contained on this site is based in whole or in part on information that is provided by members of The Canadian Real Estate Association, who are responsible for its accuracy. CREA reproduces and distributes this information as a service for its members and assumes no responsibility for its accuracy.
Features
- MLS®: 10304897
- Type: House
- Bedrooms: 2
- Bathrooms: 2
- Square Feet: 1,679 sqft
- Full Baths: 2
- Half Baths: 0
- Parking: 4 (, Oversize)
- View: View (panoramic)
- Storeys: 1 storeys
- Year Built: 2012
























