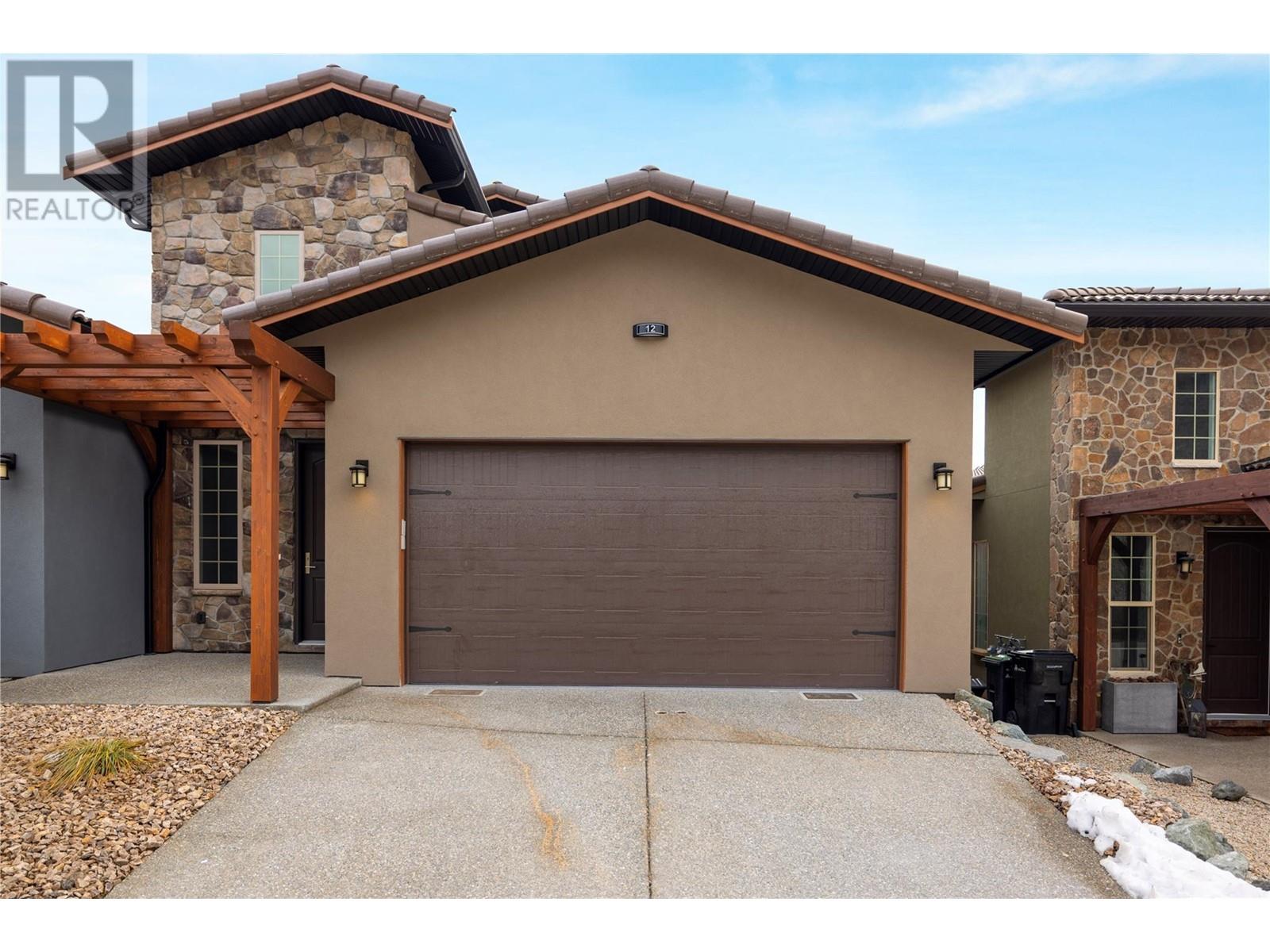
$899,000
About this Duplex
UNDER CONSTRUCTION - Welcome to your brand-new 1.5-storey half-duplex at the Vines, featuring a full basement and engineered hardwood floors throughout the main level. This open concept home includes a kitchen equipped with ample storage, an island with a bar area, and a dining space, perfect for entertaining. Relax on the covered deck and soak in the stunning lake views. The main level also boasts an office, a 2-pc powder room, laundry facilities, and access to the double garage. The upper level is a private retreat with a primary suite that includes a sitting area, walk-in closet, and a luxurious 5-pc ensuite with heated tile floors and a large soaker tub. The basement offers a spacious rec room, two additional bedrooms, a 4-pc bath, two storage/utility rooms, and a large approx. 400 sq. ft. fully customizable flex space beneath the garage, and this level is future-prepped with hydronic floor piping. Enjoy modern comforts like a high-efficiency furnace, air conditioning, and a hot water tank. Experience peace with an ICF (Concrete) party wall ensuring maximum privacy, and convenience with a garage pre-wired for EV charging. Located near the prestigious Fred Couples-designed golf course, The Rise, and just a short drive from town amenities. Note: Photos and iGuide are from a similar finished unit. Unit 10 is still under construction, offering you a limited-time opportunity to select your interior colours and finishes. (id:14735)
Listed by Oakwyn Realty Ltd..
 Brought to you by your friendly REALTORS® through the MLS® System and OMREB (Okanagan Mainland Real Estate Board), courtesy of Team 3000 Realty for your convenience.
Brought to you by your friendly REALTORS® through the MLS® System and OMREB (Okanagan Mainland Real Estate Board), courtesy of Team 3000 Realty for your convenience.
The information contained on this site is based in whole or in part on information that is provided by members of The Canadian Real Estate Association, who are responsible for its accuracy. CREA reproduces and distributes this information as a service for its members and assumes no responsibility for its accuracy.
Features
- MLS®: 10300471
- Type: Duplex
- Bedrooms: 4
- Bathrooms: 3
- Square Feet: 3,038 sqft
- Full Baths: 2
- Half Baths: 1
- Parking: 4 ()
- View: City view, Lake view, Mountain view
- Storeys: 2 storeys
- Year Built: 2022
- Construction: Concrete Block



































































