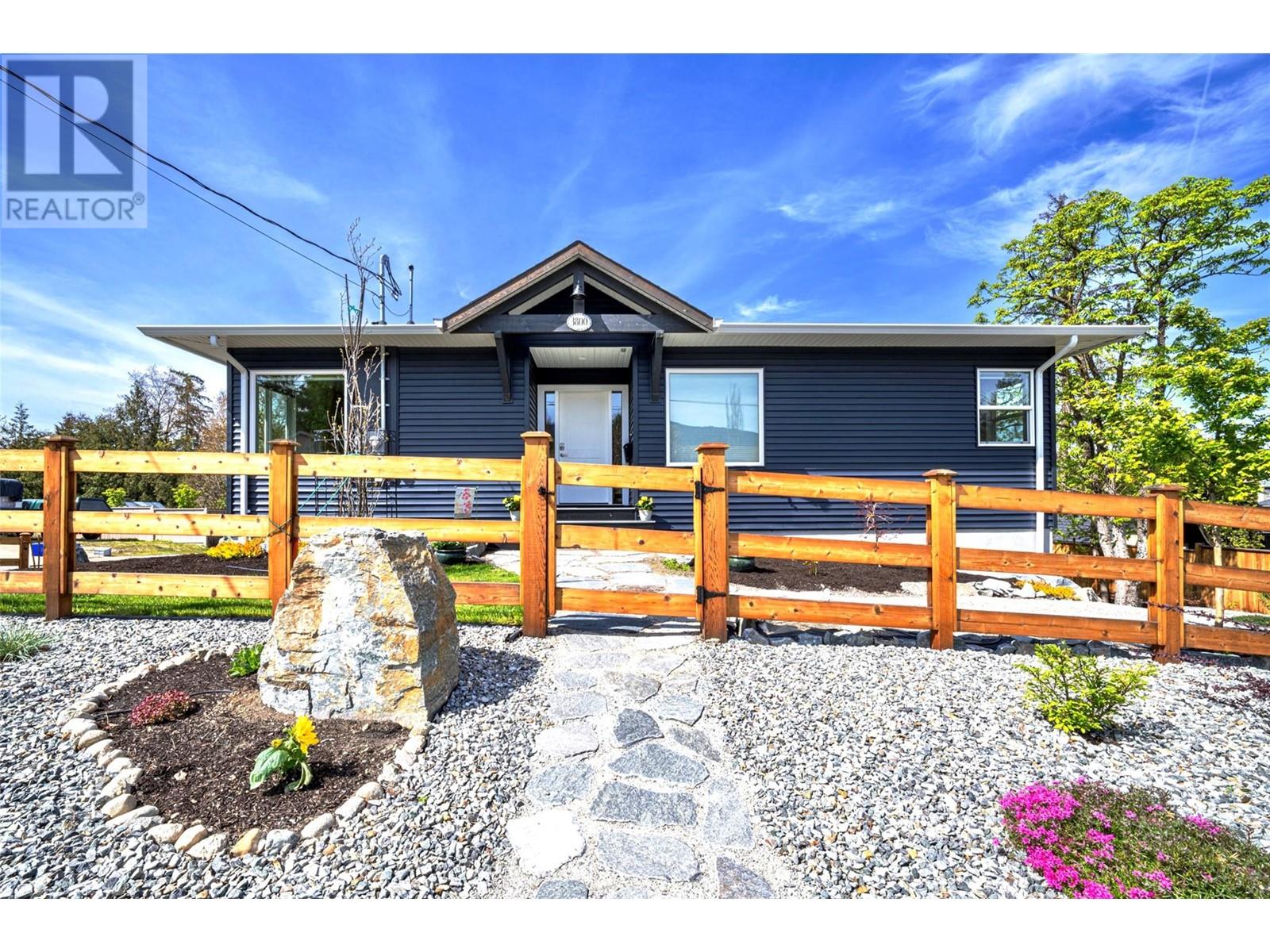
$929,900
About this House
Custom designed, quality construction, completed spring of 2021 by well-respected builder DeVries Construction. Unique home in desirable East Hill w/a gorgeous 2 bed 1 bath level entry LEGAL SUITE in a bright W/O basement. The suite has a dedicated carport space at the entry door. Compact yet functional w/ a cleverly discreet laundry area, vinyl plank flooring, a fully equipped eat-in kitchen w/ moveable island & an open lvg. rm/sitting area. A secondary door opens out to its own patio area & tastefully landscaped back yard. The main level of this bright modern bungalow is 1250 sq ft. Three steps to the front door open to a light filled living/dining/kitchen area w/ a large island. Kitchen features a 5 burner gas stove, soft-close drawers & doors, loads of counter space, a large walk-in pantry, & garden doors that open to a large covered patio w/ mountain sunset views & gas hook up for the BBQ. In winter, enjoy warmth from the inviting contemporary Belgian (Stuv) wood stove. The second bdrm has a full bath beside it. Down the hall is a large primary bdrm w/ walk-in closet & 3pce ensuite, a laundry rm. w/shelves & laundry sink. The carport parking space for the main floor accesses the basement via its own door that leads one way to a flex room, w/ a half bath located off this room. The lower hallway accesses the mechanical room & storage w/ stairs up to the main level. An interior double bolted fire door can be opened for access btwn suite & main, if desired. (id:14735)
Listed by RE/MAX Vernon.
 Brought to you by your friendly REALTORS® through the MLS® System and OMREB (Okanagan Mainland Real Estate Board), courtesy of Team 3000 Realty for your convenience.
Brought to you by your friendly REALTORS® through the MLS® System and OMREB (Okanagan Mainland Real Estate Board), courtesy of Team 3000 Realty for your convenience.
The information contained on this site is based in whole or in part on information that is provided by members of The Canadian Real Estate Association, who are responsible for its accuracy. CREA reproduces and distributes this information as a service for its members and assumes no responsibility for its accuracy.
Features
- MLS®: 10310155
- Type: House
- Bedrooms: 4
- Bathrooms: 4
- Square Feet: 2,204 sqft
- Full Baths: 3
- Half Baths: 1
- Parking: 6 (Carport)
- Balcony/Patio: Balcony
- Storeys: 2 storeys
- Year Built: 2021









































































