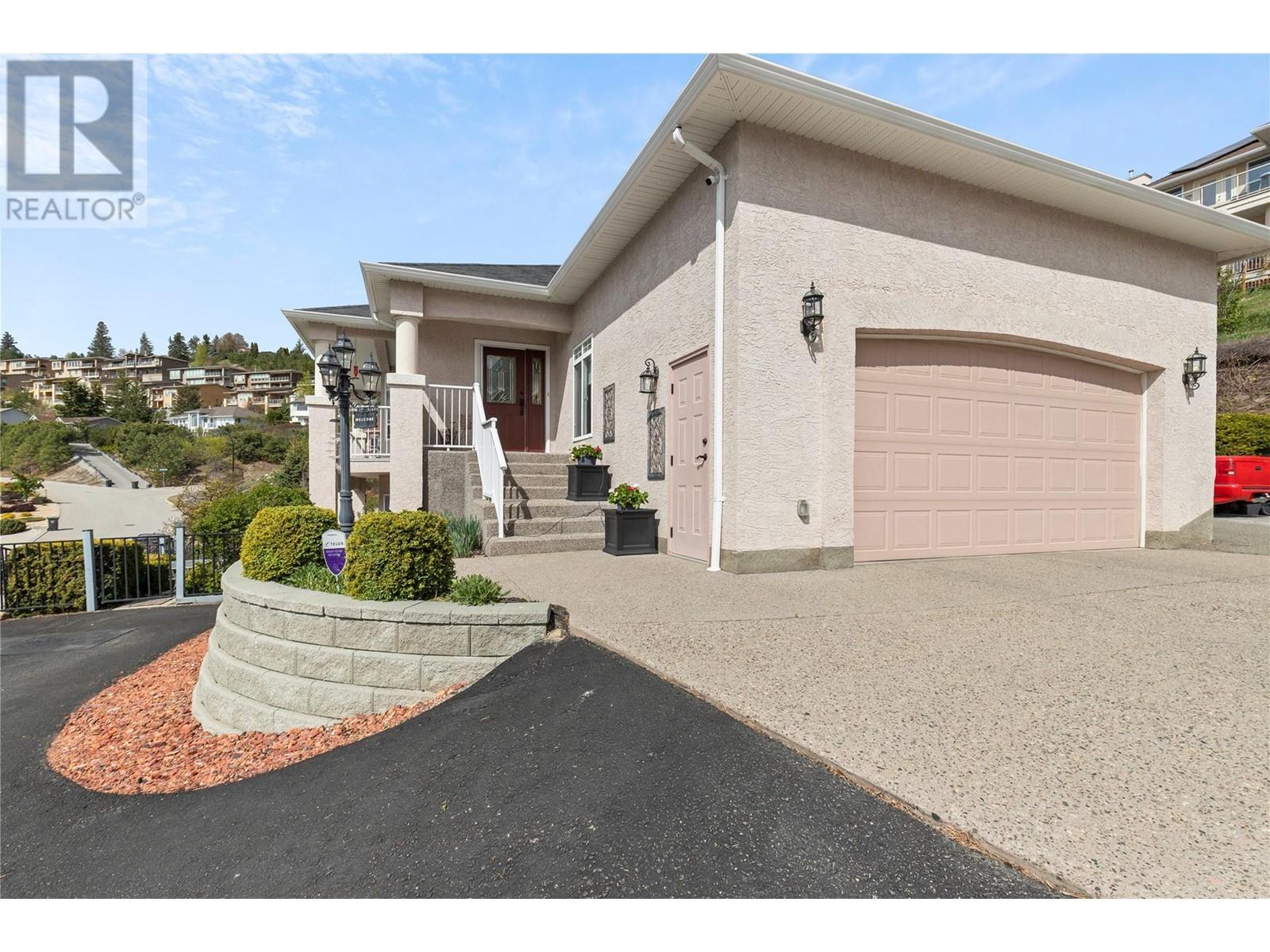
$1,185,000
About this House
Welcome to 5202 Sutherland RD! This impeccably well kept home is perfect whether you\'re retirees, in your current career, with a family, or on your own. This home is perched up on a large lot with unobstructed beautiful lake-views & will be sure to impress anyone! Upon entering, you are greeted with a cozy living room area with a gas fire place. The kitchen is perfect for those who love to cook or who love to entertain guests & family. With beautiful & abundant cabinets, there is plenty of storage areas for all your kitchen tools. Off the main floor, we also have a fantastic deck with 2nd to none lake & valley-views to enjoy with your morning coffee or to read your book at the end of the day. With the primary bedroom on the main floor alongside 2 additional bedrooms, accommodating guests is easy & flexible to do. Downstairs we have an awesome recreation/games room, in addition to a \"\"Summer Kitchen\"\" when your guests/family are downstairs enjoying the back yard patio area. Outside, there is a synthetic putting green to work on your golf game when you are not at the course.If you like to garden, there is a wonderful garden plot area with premium sun exposure to get your \"\"hands in the dirt\"\" & grow some of your own favourite vegetables. & finally, for those who may like to work on cars or work on projects, this large 20x22 garage with 13 ft ceilings will have all the space you need for your toys or your seasonal use items. Overall, this home is a must see & will not disappoint! (id:14735)
Listed by RE/MAX Kelowna.
 Brought to you by your friendly REALTORS® through the MLS® System and OMREB (Okanagan Mainland Real Estate Board), courtesy of Team 3000 Realty for your convenience.
Brought to you by your friendly REALTORS® through the MLS® System and OMREB (Okanagan Mainland Real Estate Board), courtesy of Team 3000 Realty for your convenience.
The information contained on this site is based in whole or in part on information that is provided by members of The Canadian Real Estate Association, who are responsible for its accuracy. CREA reproduces and distributes this information as a service for its members and assumes no responsibility for its accuracy.
Features
- MLS®: 10311243
- Type: House
- Bedrooms: 4
- Bathrooms: 3
- Square Feet: 2,892 sqft
- Full Baths: 3
- Half Baths: 0
- Parking: 5 ()
- Fireplaces: Gas
- View: Lake view, Mountain view, Valley view, View (panoramic)
- Storeys: 2 storeys
- Year Built: 2001













































