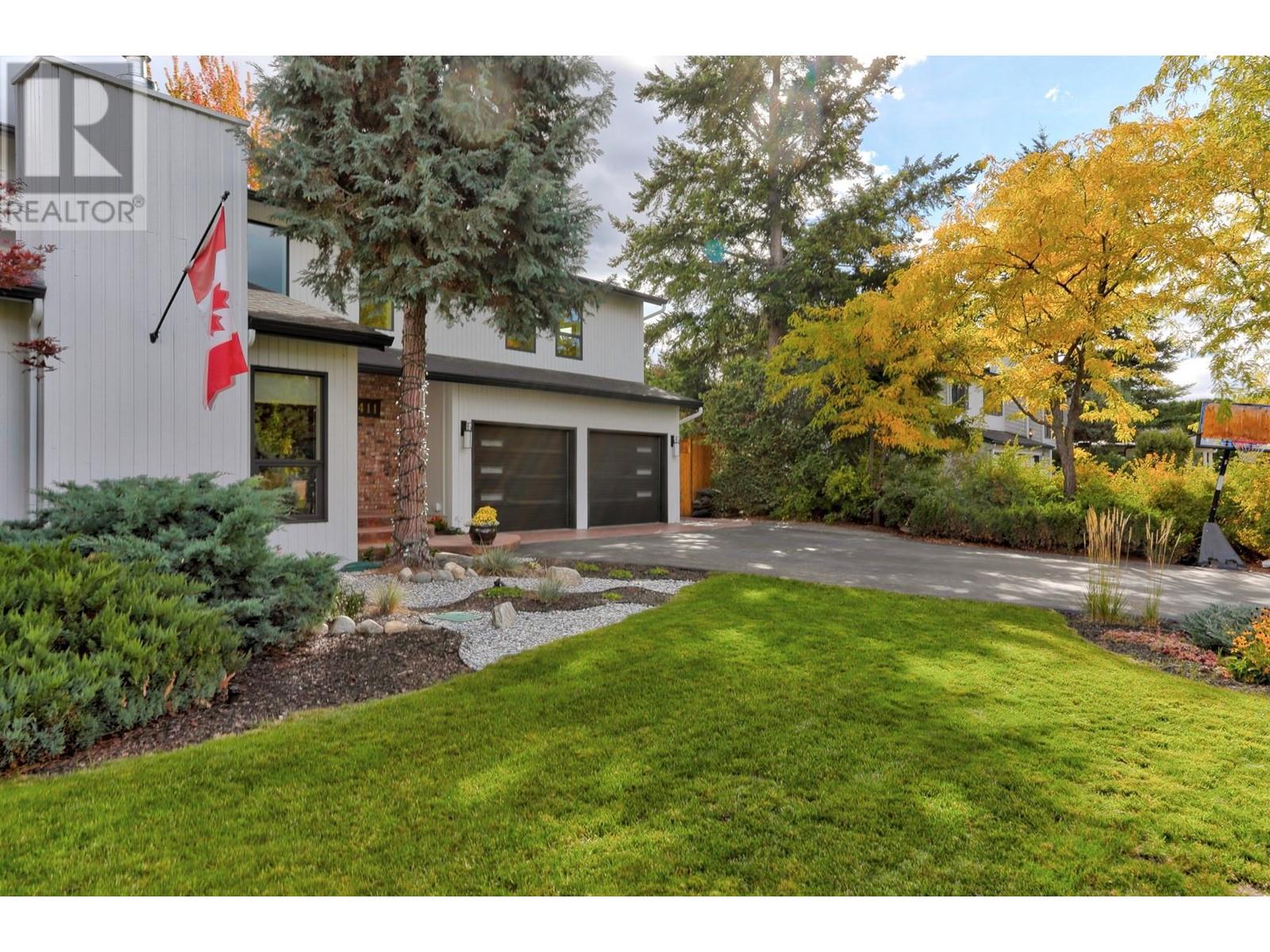
$1,929,000
About this House
RARE OFFERING IN CRAWFORD ESTATES! LOADS OF CHARACTER. Situated on a half acre flat lot fully fenced, with complete privacy! Amazing entrance area with a unique 2nd floor cat walk. Many renos, kitchen, butler\'s pantry, 6 burner dual fuel gas Italian stove, Samsung refrigerator, extended warranty, Samsung dishwasher. Spacious dining room or flex room, gas fireplace, wall of bookshelves, vaulted 16\' ceilings, all facing the spectacular back yard. Laundry/ sink, LG washer/dryer. 2 station office with custom cedar desktop, built-in pullout printer drawer. Second floor with Master bedroom/ensuite, wicc, 3 more beds plus bath. New basement gym, media/rec room wired for surround sound. Outside have fun in the sun, with new saltwater fiberglass pool, sun ledge/auto cover, concrete pad, wiring for future hot tub. Casita/Kitchen with on-demand hot water/drink fridge/built-in Weber BBQ/stainless countertops. New irrigation system with convenient phone app. Freshly painted house with new partial Hardie board siding/fascia/gutters replacement. Newly sodded back yard, sealed asphalt drive. Potting shed/pool house/storage shed/raised metal garden beds. Engineered hardwood floors/tiles. Quartz countertops throughout kitchen/laundry/bathrooms. New convenient \"\"lighting\"\" phone app for media room/outdoor kitchen/front hallway. New electrical panel. Money saving solar hot water system. New central vac. Loads of storage inside and out. Double garage, rv parking, and nest doorbell. (id:14735)
Listed by Coldwell Banker Horizon.
 Brought to you by your friendly REALTORS® through the MLS® System and OMREB (Okanagan Mainland Real Estate Board), courtesy of Team 3000 Realty for your convenience.
Brought to you by your friendly REALTORS® through the MLS® System and OMREB (Okanagan Mainland Real Estate Board), courtesy of Team 3000 Realty for your convenience.
The information contained on this site is based in whole or in part on information that is provided by members of The Canadian Real Estate Association, who are responsible for its accuracy. CREA reproduces and distributes this information as a service for its members and assumes no responsibility for its accuracy.
Features
- MLS®: 10311076
- Type: House
- Bedrooms: 4
- Bathrooms: 3
- Square Feet: 3,251 sqft
- Full Baths: 2
- Half Baths: 1
- Parking: 2 (, RV)
- Fireplaces: Gas
- Storeys: 3 storeys
- Year Built: 1985

































































