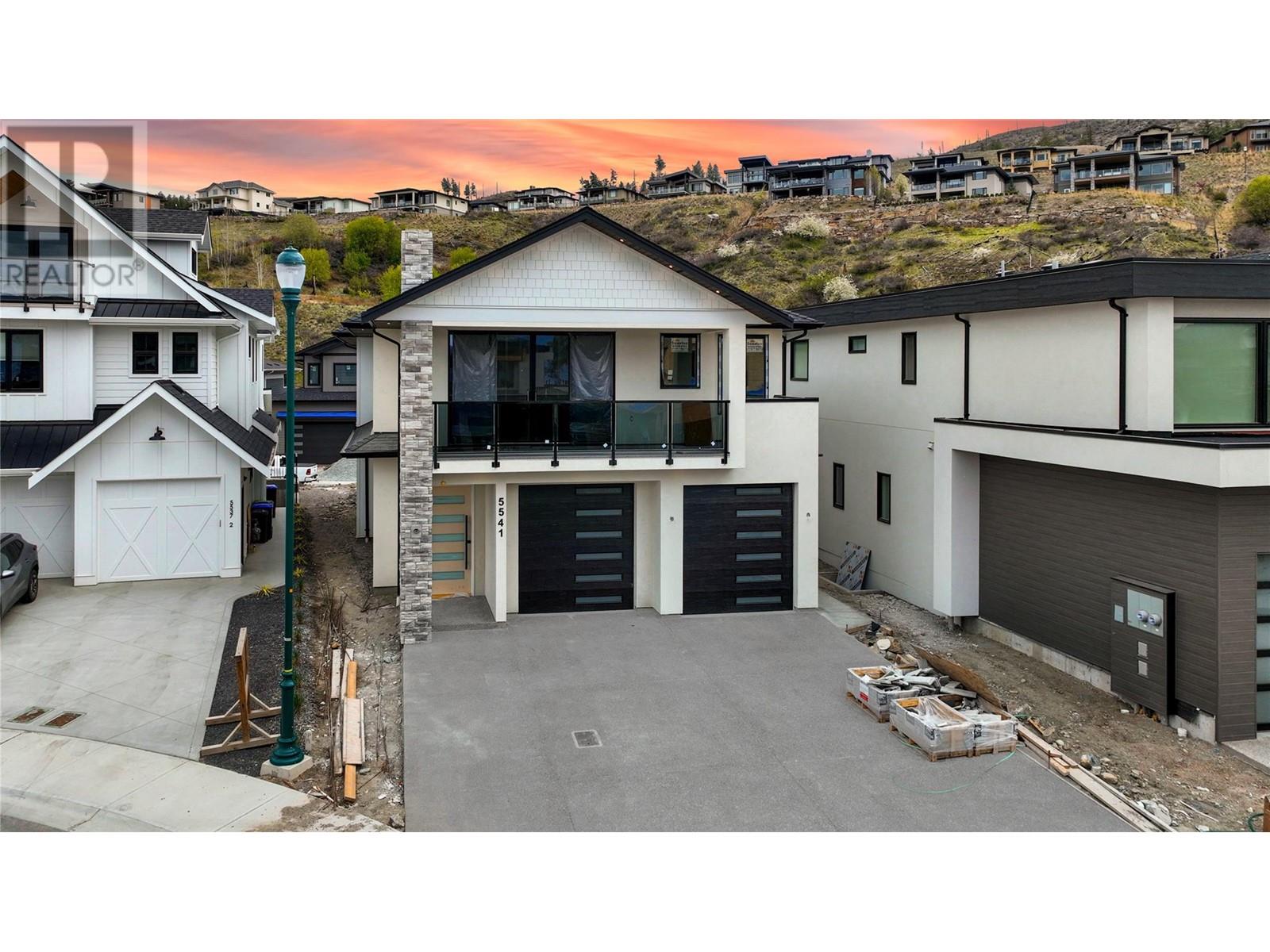
$1,349,000
About this House
Introducing this stunning brand new family home nestled in the private cul-de-sac of Kettle Valley. Step inside to discover the thoughtful design features throughout. Upper floor hosts three bedrooms, including the master suite with a full ensuite and an oversized double shower fully tiled. Each bedroom comes complete with its own walk-in closet. Spacious recreation room with a covered deck provides a perfect retreat for family gatherings or leisurely evenings, it can be converted into 4th bedroom easily. Open-concept layout seamlessly integrates the family room, kitchen & dining area, offering perfect space for everyday living & entertaining. The kitchen features an abundance of cabinetry drawers, natural gas stove cooktop, built-in oven & microwave, wet bar. Side-by-side laundry upstairs and a second full bathroom for added functionality. Double car garage comes with electric car charging, sidewinder garage openers and a driveway that can accommodate four cars. Wood soffits and glass patio railings add a touch of elegance to the exterior. Additional features such as hot water on demand, a natural gas furnace, a fresh air system, and a 200-amp electrical system. A natural gas BBQ hookup in the backyard adds to the outdoor living experience. Don\'t miss this opportunity to own a beautifully crafted new home in one of Kelowna\'s most desirable neighborhoods. Pool Size Yard. 2-5-10 year warranty. GST is applicable. (id:14735)
Listed by Sage Executive Group Rea.
 Brought to you by your friendly REALTORS® through the MLS® System and OMREB (Okanagan Mainland Real Estate Board), courtesy of Team 3000 Realty for your convenience.
Brought to you by your friendly REALTORS® through the MLS® System and OMREB (Okanagan Mainland Real Estate Board), courtesy of Team 3000 Realty for your convenience.
The information contained on this site is based in whole or in part on information that is provided by members of The Canadian Real Estate Association, who are responsible for its accuracy. CREA reproduces and distributes this information as a service for its members and assumes no responsibility for its accuracy.
Features
- MLS®: 10310991
- Type: House
- Bedrooms: 3
- Bathrooms: 3
- Square Feet: 2,699 sqft
- Full Baths: 2
- Half Baths: 1
- Parking: 4 ()
- Fireplaces: Electric
- Balcony/Patio: Balcony
- View: Lake view, Mountain view, Valley view, View of water, View (panoramic)
- Storeys: 2 storeys
- Year Built: 2024





















