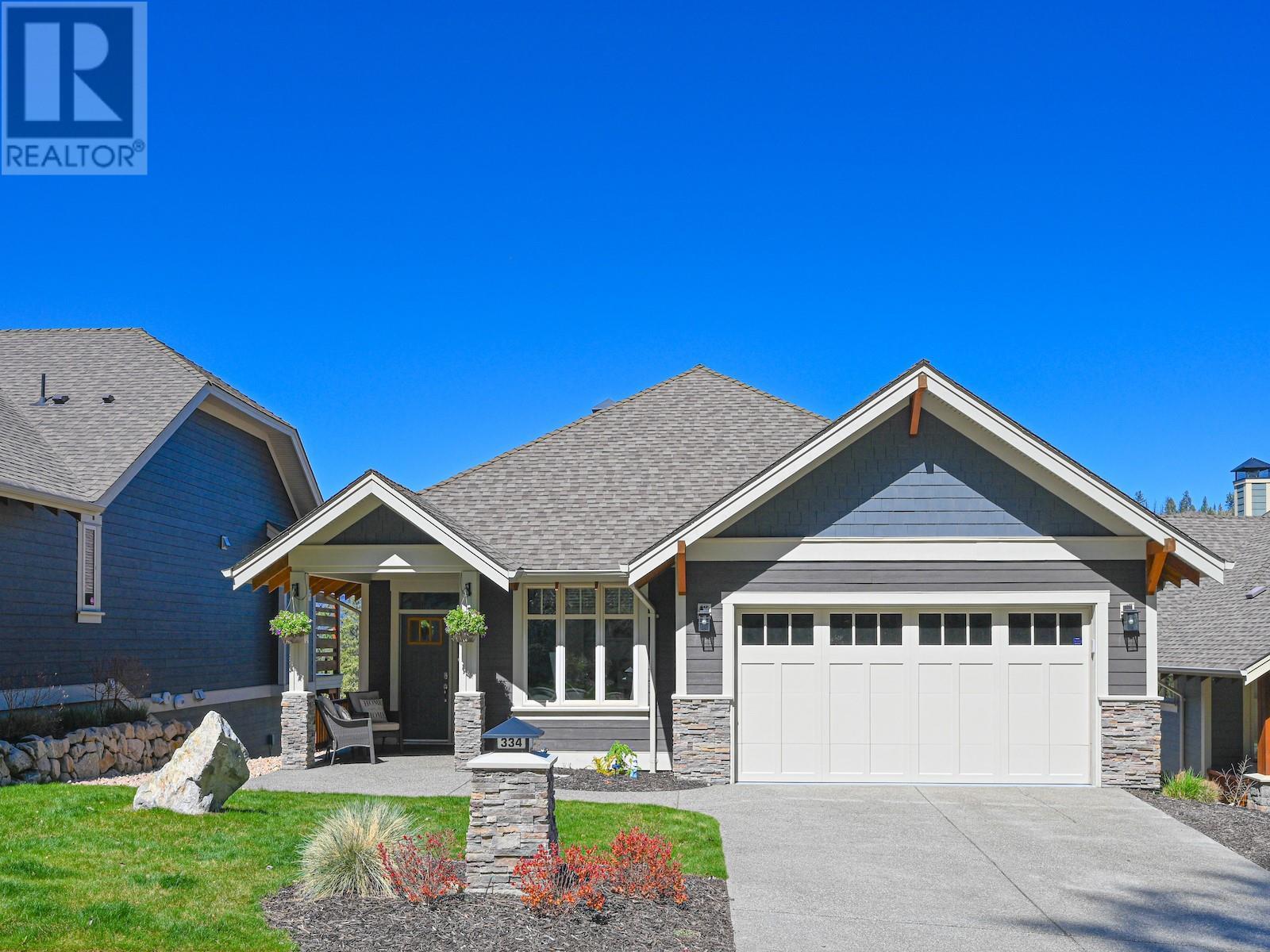
$1,449,000
About this House
When peace, privacy and super easy access to one of Predator\'s best walking trails is important to you, this is where you want to be. Comfortably sophisticated best describes this privately perched 2800+sq/ft 3 (or 4) bed+3 full bath craftsman style rancher w walk-out lower level. A brilliant \"\"re-design\"\" of the 1475 sq/ft main, completely spoils the master w new master ensuite+spacious walk-in closet; bright home office with built-ins; open concept kitchen/living/dining with new cabinetry, quartz counters, BRAND NEW stainless appls, lighting/fixtures and seamless flow to automated screened outdoor living. Beautiful hardwood flows through the main; new radiant heated planking flows through the 1372 lower level with 2 beds, full bath, media, bar and home gym. Walk-out to the lower covered patio and fully landscaped back yard. $249.56/mo Predator fee covers weekly landscape/maintenance+ access to recreation facilities. Please inquire regarding the long list of upgrades, to name a few: freshly painted exterior siding and stained wood posts/trim, newer hot water tank, generator, garage cabinets+safe, washer/dryer, lighting, lower level bar and landscape refresh! Located 25 mins from Kelowna International Airport; 10mins from Okanagan or Kalamalka Lakes; 15mins City of Vernon amenities/hospital. Predator Ridge is a year-round resort offering 36 holes world class golf, tennis/pickleball, miles of hiking/biking trails, snow shoe;/winter sports, recreation. Please view 2 virtual tours (id:14735)
Listed by Sotheby's International.
 Brought to you by your friendly REALTORS® through the MLS® System and OMREB (Okanagan Mainland Real Estate Board), courtesy of Team 3000 Realty for your convenience.
Brought to you by your friendly REALTORS® through the MLS® System and OMREB (Okanagan Mainland Real Estate Board), courtesy of Team 3000 Realty for your convenience.
The information contained on this site is based in whole or in part on information that is provided by members of The Canadian Real Estate Association, who are responsible for its accuracy. CREA reproduces and distributes this information as a service for its members and assumes no responsibility for its accuracy.
Features
- MLS®: 10310703
- Type: House
- Bedrooms: 3
- Bathrooms: 3
- Square Feet: 2,846 sqft
- Full Baths: 3
- Half Baths: 0
- Parking: 2 ()
- View: Mountain view, Valley view, View (panoramic)
- Storeys: 2 storeys
- Year Built: 2007




















































































