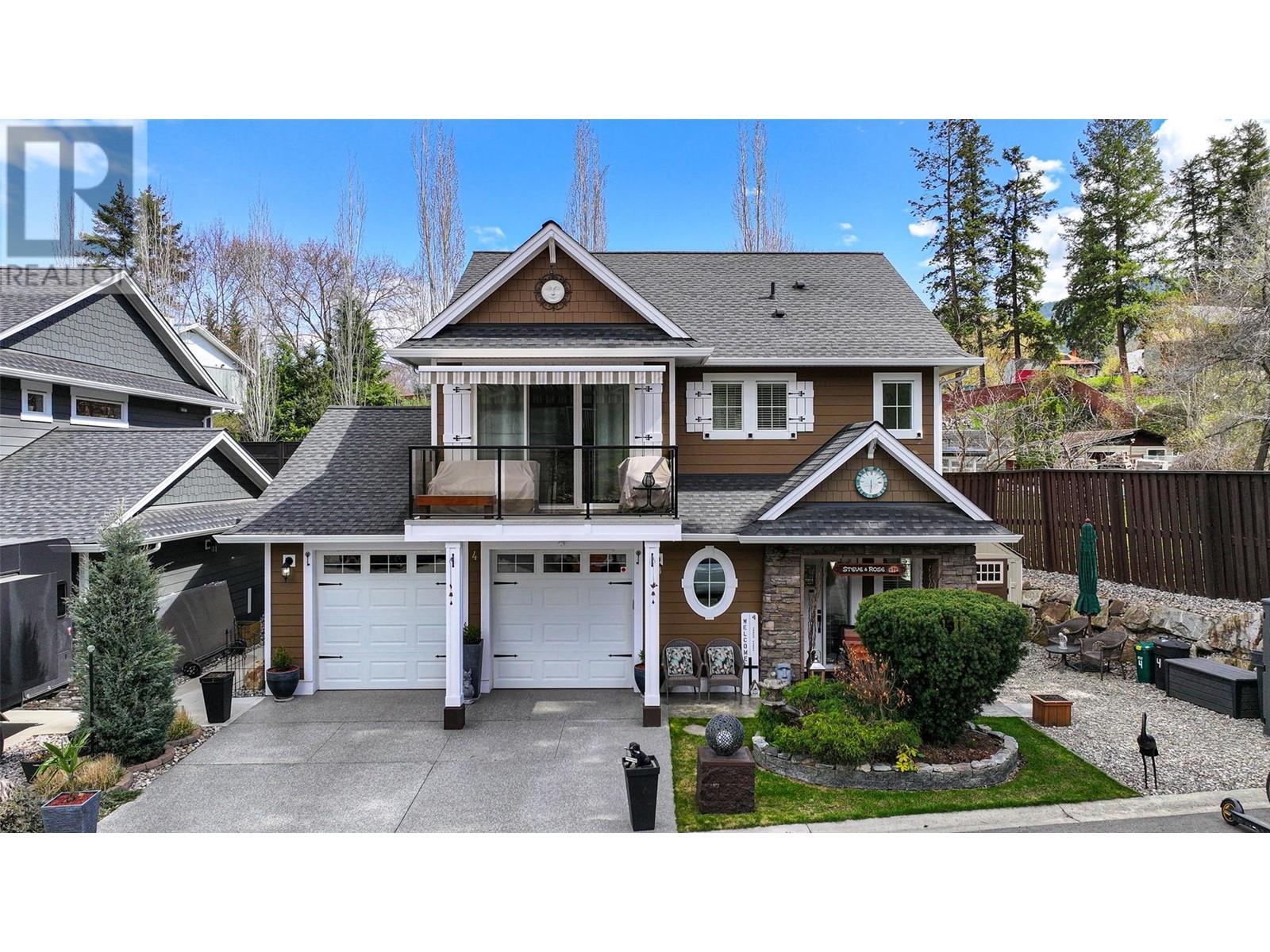
$669,900
About this House
Absolutely lovely detached bare land strata home situated at the very end of a quiet cul-de-sac development. The upstairs main floor living offers a great room style layout with high ceilings and a gourmet kitchen that is sure to please. There is abundant cupboard & counter space with an additional extra lrg island, stainless appliances & granite counters. You can enjoy the cozy fireplace from anywhere in the main living area and the beautiful morning sun streaming through all the windows. The private, fenced backyard is located off the dining area and, simply put, is a garden oasis yet relatively low maintenance. Sit outside on the large patio & take in the natural setting while having a bite to eat. The master bedroom can easily accommodate a king sized bed and features an elegant full ensuite & a lovely deck for an additional outdoor sitting area. There is a handy powder room for your guests completing the main floor. Two good sized bedrooms, a second full bath & the laundry room complete the lower floor. There are lots of lovely little finishing details through-out such as wainscotting & additional trims. The garage is amazingly clean and over-sized to accommodate your pick-up truck! The driveway is sealed for extra durability & additional parking. There is even a spot for your RV! A short walk takes you to all levels of schools, the park & the downtown core and it\'s only about a 15 min drive to Vernon. Nothing to do here but move in and enjoy! (id:14735)
Listed by Royal LePage Downtown Re.
 Brought to you by your friendly REALTORS® through the MLS® System and OMREB (Okanagan Mainland Real Estate Board), courtesy of Team 3000 Realty for your convenience.
Brought to you by your friendly REALTORS® through the MLS® System and OMREB (Okanagan Mainland Real Estate Board), courtesy of Team 3000 Realty for your convenience.
The information contained on this site is based in whole or in part on information that is provided by members of The Canadian Real Estate Association, who are responsible for its accuracy. CREA reproduces and distributes this information as a service for its members and assumes no responsibility for its accuracy.
Features
- MLS®: 10310854
- Type: House
- Bedrooms: 3
- Bathrooms: 3
- Square Feet: 1,650 sqft
- Full Baths: 2
- Half Baths: 1
- Parking: 4 ()
- Fireplaces: Electric
- Storeys: 2 storeys
- Year Built: 2012
























































