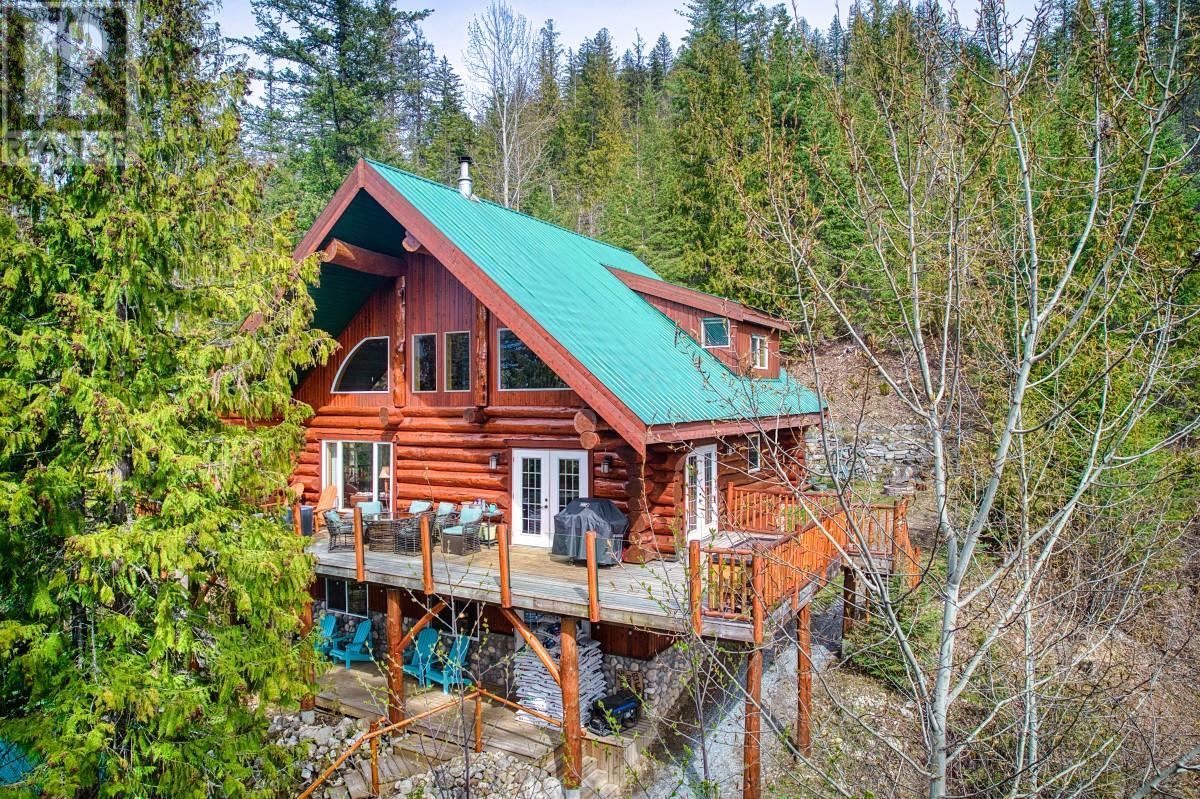
$1,450,000
About this House
GRAND LOG HOME MASTERPIECE! Custom, hand-built, 3-storey log home on 0.46 acres is a dream home! Each log has been hand-selected & hand-peeled. The craftsmanship is outstanding w/ much attention to detail. Entering the main floor, you are instantly welcomed into the open-concept grand main living area, boasting vaulted 25’ ceilings, an abundance of natural light & the warmth/ambiance of the Harman wood stove (w/ grill feature). Hickory hardwood flooring; heated tile flooring (kitchen, laundry, primary ensuite). Enjoy cooking in the gourmet kitchen w/ large island & Jenair cooktop, granite counters, solid knotty alder wood cabinetry, Frigidaire Professional side-by-side freezer & refrigerator and double wall oven. Via french doors off dining area, enjoy a glass of wine on the partial wrap-around deck w/ peaceful views. A relaxing primary bedroom w/ indoor & outdoor sitting area & luxurious ensuite featuring soaker tub w/ chandelier & powder room w/ laundry complete the main. Upper Floor: Loft family room, large bedroom w/ Juliette balcony & 2-pc bath. Lower Floor: 3 bedrooms, rec room w/ cozy Harman pellet stove, full bath & storage area that could become your wine cellar! Excellent location near Mabel Lake Golf & Airpark - fly your private plane or helicopter into this friendly community & land at the airstrip. A Dream Home located in an amazing recreational area - near a golf course, marina & beautiful beach on Mabel Lake - 35 min to Enderby or 60 min to Vernon or Sicamous. (id:14735)
Listed by Fair Realty (Salmon Arm).
 Brought to you by your friendly REALTORS® through the MLS® System and OMREB (Okanagan Mainland Real Estate Board), courtesy of Team 3000 Realty for your convenience.
Brought to you by your friendly REALTORS® through the MLS® System and OMREB (Okanagan Mainland Real Estate Board), courtesy of Team 3000 Realty for your convenience.
The information contained on this site is based in whole or in part on information that is provided by members of The Canadian Real Estate Association, who are responsible for its accuracy. CREA reproduces and distributes this information as a service for its members and assumes no responsibility for its accuracy.
Features
- MLS®: 10310895
- Type: House
- Bedrooms: 5
- Bathrooms: 4
- Square Feet: 3,431 sqft
- Full Baths: 2
- Half Baths: 2
- View: Mountain view, View (panoramic)
- Storeys: 3 storeys
- Year Built: 2008
- Construction: Concrete Block















































































