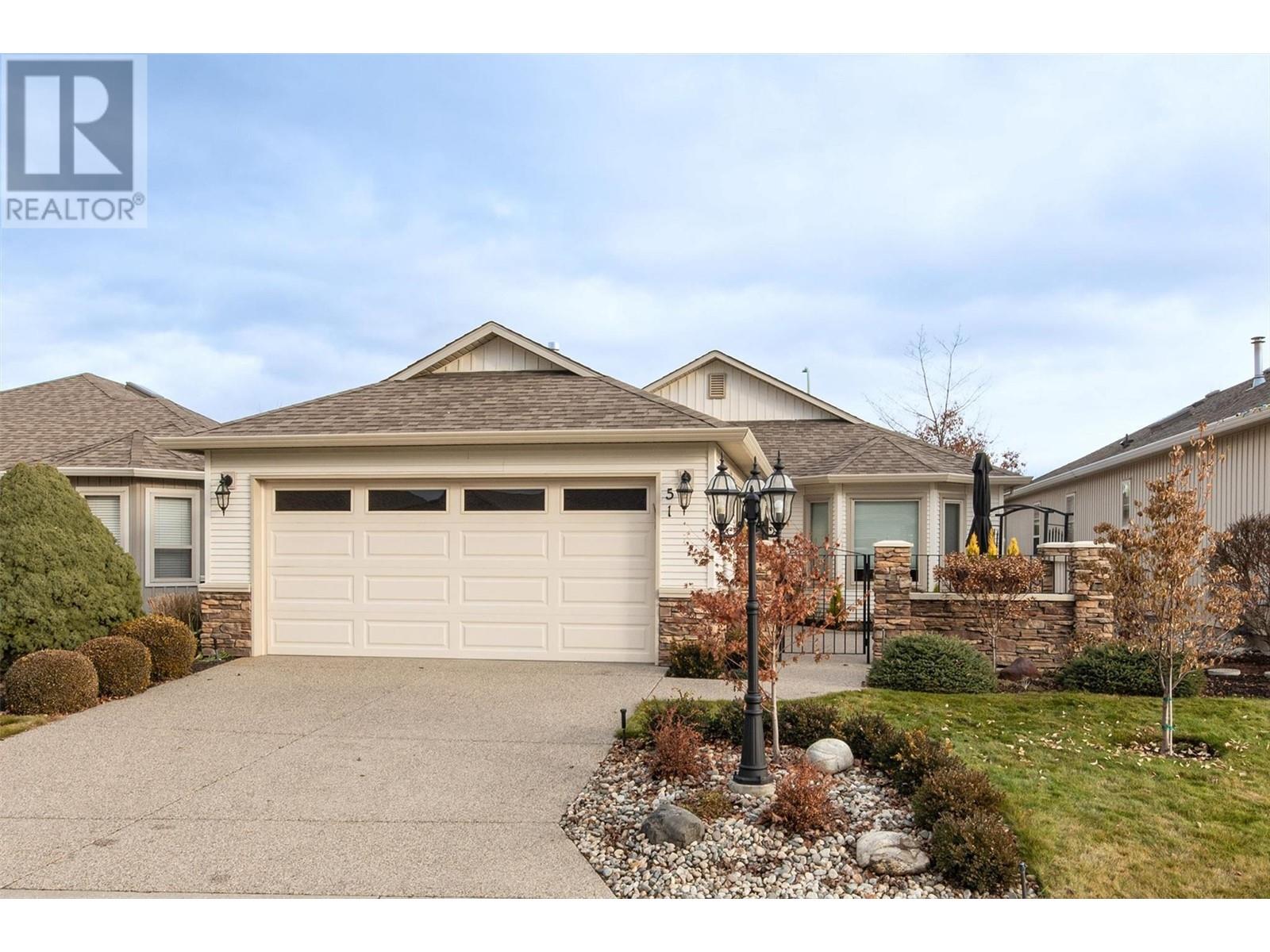
$999,000
About this House
Beautiful (FREEHOLD) Rancher style Home in centrally located, adult oriented, 55+ Balmoral Resort Community. Find all the amenities you need within a couple city blocks of this location. Shopping at Guisachan Plaza is across the street & recreation is steps away ~ Clubhouse amenities include Pool/Hot Tub/Gym/Library & hosts various planned activities to choose from. Impeccably kept, this 2 BEDROOM, 2 BATH offers a very welcoming, timeless neutral decor & a very desirable Open Concept, Split Bedroom, One Floor Living floorplan which showcases \"\"Attention to Detail\"\" finishes; Tray ceiling, Attractive art niches, Dark Rich cabinetry & Hardwood Flooring, Lux Corian Countertops & Entertainer\'s Island, Cozy stone gas fireplace, 2 car garage, 4\' crawlspace for extra storage & the mechanical to optimize your living space. The impressive Primary Suite has a spacious Walk-In Closet & Ensuite bath with Walk-in shower equipped with seating as well as a Built-in Linen & Laundry Cabinet for your comfort & added convenience ~ Another Great Size bedroom is found across the hall already equipped with a Murphy Bed & Bookcases! The Main Bath is beside as is the Laundry Room with extra Storage Pantry, crawlspace stairs access & Garage entry. Dual patios too ~ one in front for friendly neighborhood engagement & private, partly covered patio in the rear for lounging, BBQ or soaking up the sun & enjoying the garden. Very reasonable strata fee of $263.15/month - great for lock and go lifestyle! (id:14735)
Listed by RE/MAX Kelowna.
 Brought to you by your friendly REALTORS® through the MLS® System and OMREB (Okanagan Mainland Real Estate Board), courtesy of Team 3000 Realty for your convenience.
Brought to you by your friendly REALTORS® through the MLS® System and OMREB (Okanagan Mainland Real Estate Board), courtesy of Team 3000 Realty for your convenience.
The information contained on this site is based in whole or in part on information that is provided by members of The Canadian Real Estate Association, who are responsible for its accuracy. CREA reproduces and distributes this information as a service for its members and assumes no responsibility for its accuracy.
Features
- MLS®: 10310712
- Type: House
- Bedrooms: 2
- Bathrooms: 2
- Square Feet: 1,488 sqft
- Full Baths: 2
- Half Baths: 0
- Parking: 4 ()
- Fireplaces: Gas
- View: Mountain view, View (panoramic)
- Storeys: 1 storeys
- Year Built: 2003























































