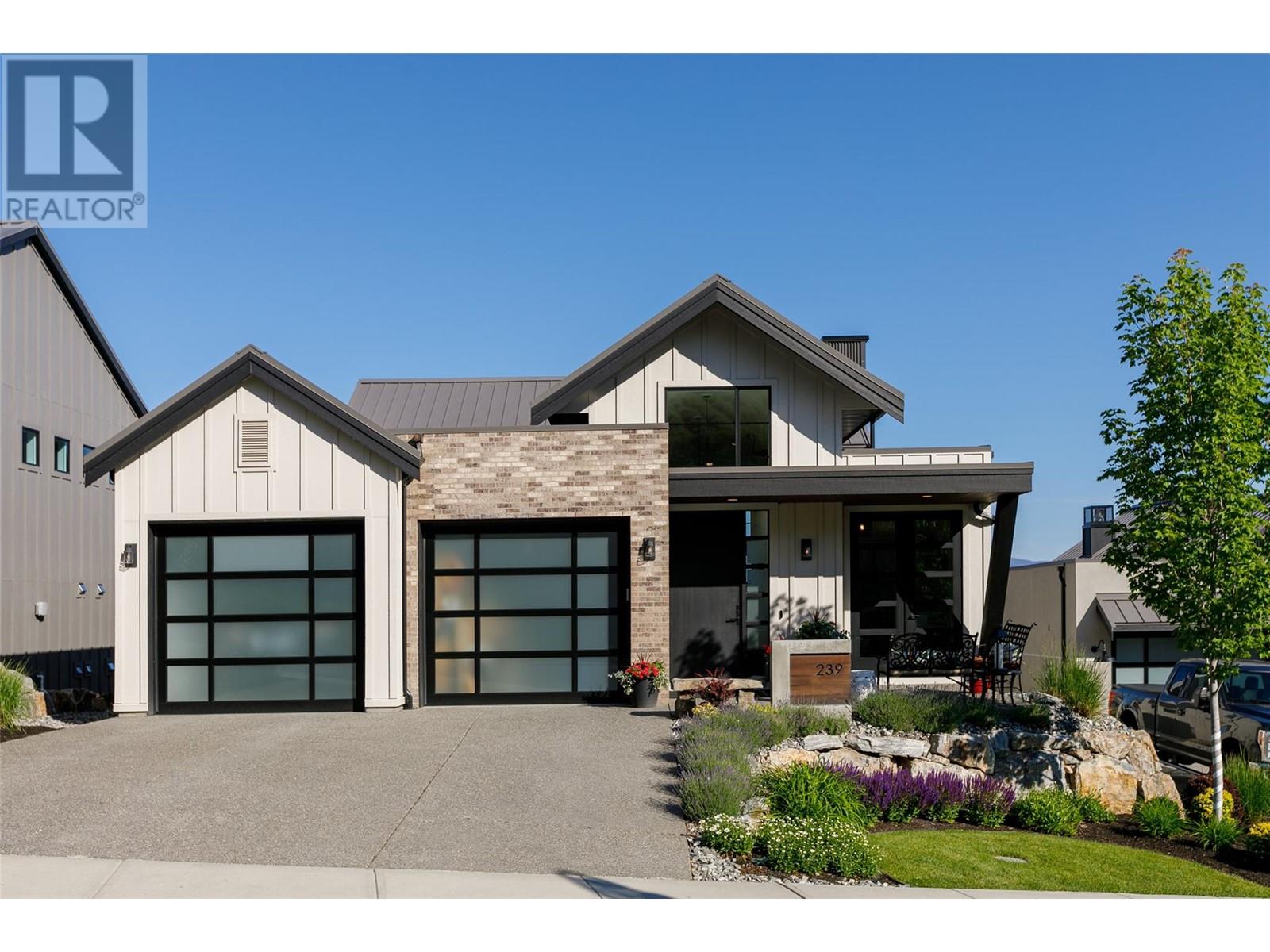
$1,199,000
About this House
Modern ranch architecture, this home is a blend of texture, comfort and relaxed living at Predator Ridge. The “Wrangler” features 3 bed plus den and 2.5 bath, with the primary suite on the main level. The kitchen includes solid surface countertops, walk-in pantry with custom fir shelving and a dual fuel range. 10” wide laminate plank flooring is featured throughout the home. The den/art studio features french doors that open to a front verandah and covered porch. LED fixtures, beautiful custom wallpaper details, and modern plumbing fixtures are featured throughout the home. The primary ensuite includes heated floors, a tiled shower, soaker tub, solid surface countertops and undermount sinks. The lower level opens to a cozy sitting area perfect for evening cocktails and a large family room, two more bedrooms and a shared bathroom. There is also a large 300 SF unfinished mechanical/storage room, perfect as an exercise room. Outside, resort-style living comes to life with large outdoor living areas, a generous covered deck with sun screens a gas BBQ outlet and low impact landscaping. Double garage offers glass garage doors, epoxy flooring and room for a golf cart. Predator Ridge offers residents the best of the Okanagan lifestyle, 36 holes of championship golf, fine dining, a state-of-the-art fitness centre, 25kms of biking, hiking, walking trails, tennis, pickle ball, and yoga, along with access to Sparkling Hills Spa and Canada’s most celebrated wineries. GST has been paid. (id:14735)
Listed by Sotheby's International.
 Brought to you by your friendly REALTORS® through the MLS® System and OMREB (Okanagan Mainland Real Estate Board), courtesy of Team 3000 Realty for your convenience.
Brought to you by your friendly REALTORS® through the MLS® System and OMREB (Okanagan Mainland Real Estate Board), courtesy of Team 3000 Realty for your convenience.
The information contained on this site is based in whole or in part on information that is provided by members of The Canadian Real Estate Association, who are responsible for its accuracy. CREA reproduces and distributes this information as a service for its members and assumes no responsibility for its accuracy.
Features
- MLS®: 10306078
- Type: House
- Bedrooms: 3
- Bathrooms: 3
- Square Feet: 2,297 sqft
- Full Baths: 2
- Half Baths: 1
- Parking: 2 ()
- Balcony/Patio: Balcony
- View: Mountain view, Valley view, View (panoramic)
- Storeys: 2 storeys
- Year Built: 2018




































