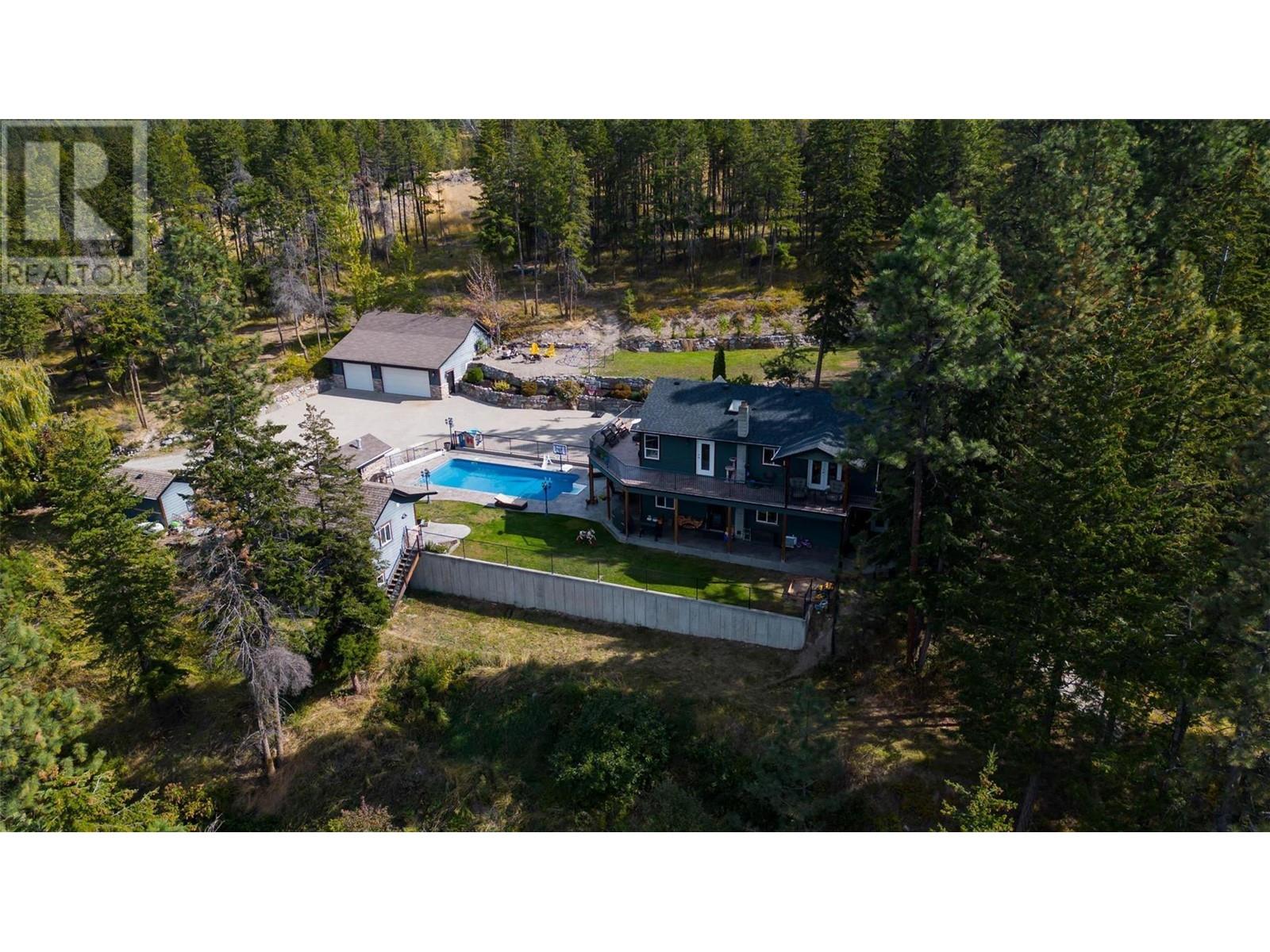
$1,950,000
About this House
9.9 acre parcel in South East Kelowna with a 3600+ sq.ft. 4 bedroom, 4 bathroom home, alongside a 4-car detached garage, pool, and more! Lower level features a foyer, double car garage, 1 bedroom serviced by a full bathroom, a large family room w/ fireplace, and access to a large patio space. Upstairs is a family-friendly layout, which includes a master bedroom wing with a walk-in closet and private ensuite w/ tub. There are another 2 bedrooms serviced by another full bathroom. Large and open living room and kitchen area with vaulted ceilings, and goes to a large wrap-around balcony that has lake, city and valley views. The kitchen features stainless steel appliances and marble countertops. Large pool area with a \"\"pool house\"\" that is suitable for guests or in-laws, and includes a full bathroom, kitchen area, etc. Could also make for a great short-term rental opportunity. Large gym space as well. Concrete decking surrounding the in-ground pool area for plenty of outdoor entertaining space. Lots of yard space for the kids or dogs. Creek runs through the property as well. 9.9 acres with plenty of elbow-room, privacy, and room for extra parking for the toys. Overall, great opportunity to obtain nearly 10 acres in South East Kelowna with a great home, detached garage/workshop, pool, separate guest-area, gym, and views! (id:14735)
Listed by RE/MAX Kelowna.
 Brought to you by your friendly REALTORS® through the MLS® System and OMREB (Okanagan Mainland Real Estate Board), courtesy of Team 3000 Realty for your convenience.
Brought to you by your friendly REALTORS® through the MLS® System and OMREB (Okanagan Mainland Real Estate Board), courtesy of Team 3000 Realty for your convenience.
The information contained on this site is based in whole or in part on information that is provided by members of The Canadian Real Estate Association, who are responsible for its accuracy. CREA reproduces and distributes this information as a service for its members and assumes no responsibility for its accuracy.
Features
- MLS®: 10310746
- Type: House
- Bedrooms: 5
- Bathrooms: 5
- Square Feet: 3,688 sqft
- Lot Size: 9 sqft
- Full Baths: 4
- Half Baths: 1
- Parking: 12 (, Attached Garage, Detached Garage)
- Fireplaces: Gas,Wood
- Balcony/Patio: Balcony
- View: City view, Lake view, Mountain view, View (panoramic)
- Storeys: 2 storeys
- Year Built: 1999






























































