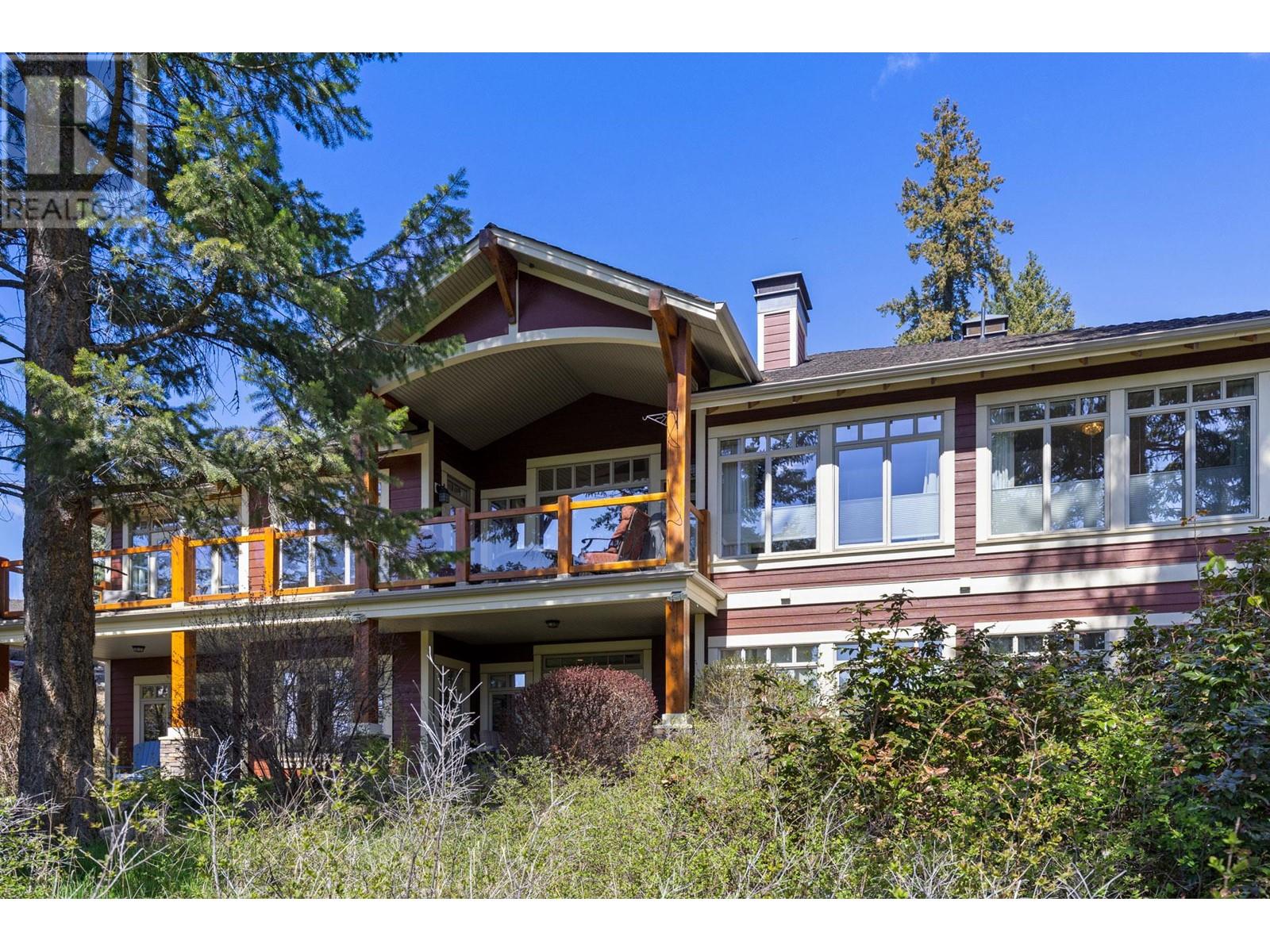
$1,625,000
About this House
This is living! This beautiful craftsman style walkout rancher backs onto the 16th tee box of the Ridge course at Predator, yet offers a private feel shrouded with trees and nature. The home is beautifully designed with a main floor footprint of almost 1950 sq. ft. The open Great Room concept and high ceilings create a wonderfully sized space yet also has a separate formal dining room which will make you feel like you are dining in the trees. The kitchen is complete with high end appliances and a large island and loads of counter space. Large windows throughout this home allow natural light to infuse the space, and bringing in a natural element. The Owner\'s suite has a very large ensuite, plus two walk-in closets as well as an attached den/office so one can work in serenity if needed. The lower level has 3 additional bedrooms and 2 more bathrooms, allowing guests to have some privacy too. The perfect rec room is massive and features a wet bar plus wine cellar making this home perfect for entertaining. There is a triple attached garage with epoxy floors, dog wash and comes complete with a golf cart. At the rear of the home outdoor areas abound with seating areas to take it all in! Current owner is also offering a Phase 2 Homeowner Golf Membership (new owner to pay transfer fee) and may be willing to include some of the furnishings. Come make Predator Ridge your new home and enjoy all this world class 4 season resort community has to offer. Measurements from iGuide. (id:14735)
Listed by RE/MAX Kelowna.
 Brought to you by your friendly REALTORS® through the MLS® System and OMREB (Okanagan Mainland Real Estate Board), courtesy of Team 3000 Realty for your convenience.
Brought to you by your friendly REALTORS® through the MLS® System and OMREB (Okanagan Mainland Real Estate Board), courtesy of Team 3000 Realty for your convenience.
The information contained on this site is based in whole or in part on information that is provided by members of The Canadian Real Estate Association, who are responsible for its accuracy. CREA reproduces and distributes this information as a service for its members and assumes no responsibility for its accuracy.
Features
- MLS®: 10310279
- Type: House
- Bedrooms: 4
- Bathrooms: 4
- Square Feet: 3,512 sqft
- Full Baths: 3
- Half Baths: 1
- Parking: 6 ()
- View: Mountain view, Valley view, View (panoramic)
- Storeys: 2 storeys
- Year Built: 2004











































































