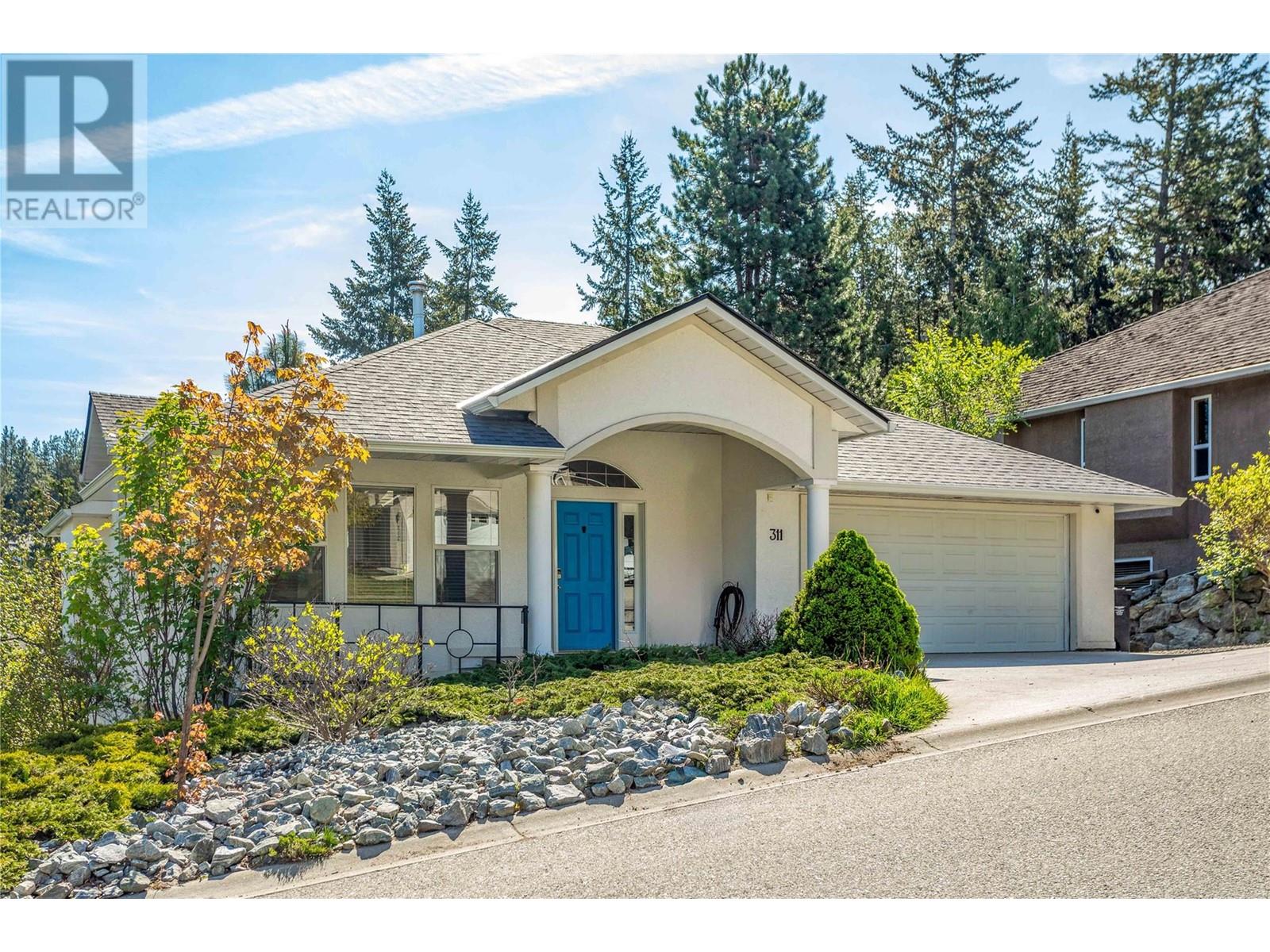
$1,199,000
About this House
Looking for a Rancher style home in a great area with an above average 2 bedroom legal suite? This over 3000 sqft home has a totally level entry basement suite with its own driveway and even its own private double garage! The main floor features an inviting open concept layout, hardwood floors, gas fireplace, vaulted ceilings and massive windows that flood the interior with natural light. The kitchen has a farm style sink, upgraded appliances, pantry and a great work flow. Sliding glass door to private balcony with a pleasant view. Downstairs is the 2 bed suite, its over 1200 sqft! The engineered hardwood floors, modern paint colours and the glass front door make the basement suite feel comfortable and spacious. The kitchen is well laid out with newer appliances, quartz countertops and under mount sink. Separate Washer and Dryer are also located in this space. The renovated bathroom has a custom shower, new vanity and lots of storage. Both bedrooms are very large and the whole suite shows very well. It\'s vacant so you can rent at current market rents or use for extended family? It\'s very unique with the addition of the private double car garage and private driveway. The yard is overall very low maintenance with some grass in the back yard which is perfect for someone looking for a lock and go type home with the added benefit of having huge income from the legal suite. This is the perfect multi generation home for parents to live in the suite. Check out the virtual tour! (id:14735)
Listed by Century 21 Assurance Rea.
 Brought to you by your friendly REALTORS® through the MLS® System and OMREB (Okanagan Mainland Real Estate Board), courtesy of Team 3000 Realty for your convenience.
Brought to you by your friendly REALTORS® through the MLS® System and OMREB (Okanagan Mainland Real Estate Board), courtesy of Team 3000 Realty for your convenience.
The information contained on this site is based in whole or in part on information that is provided by members of The Canadian Real Estate Association, who are responsible for its accuracy. CREA reproduces and distributes this information as a service for its members and assumes no responsibility for its accuracy.
Features
- MLS®: 10310488
- Type: House
- Bedrooms: 5
- Bathrooms: 3
- Square Feet: 3,017 sqft
- Full Baths: 3
- Half Baths: 0
- Parking: 6 (, Attached Garage, Oversize, Rear)
- Fireplaces: Gas
- View: Mountain view
- Storeys: 2 storeys
- Year Built: 2002















































