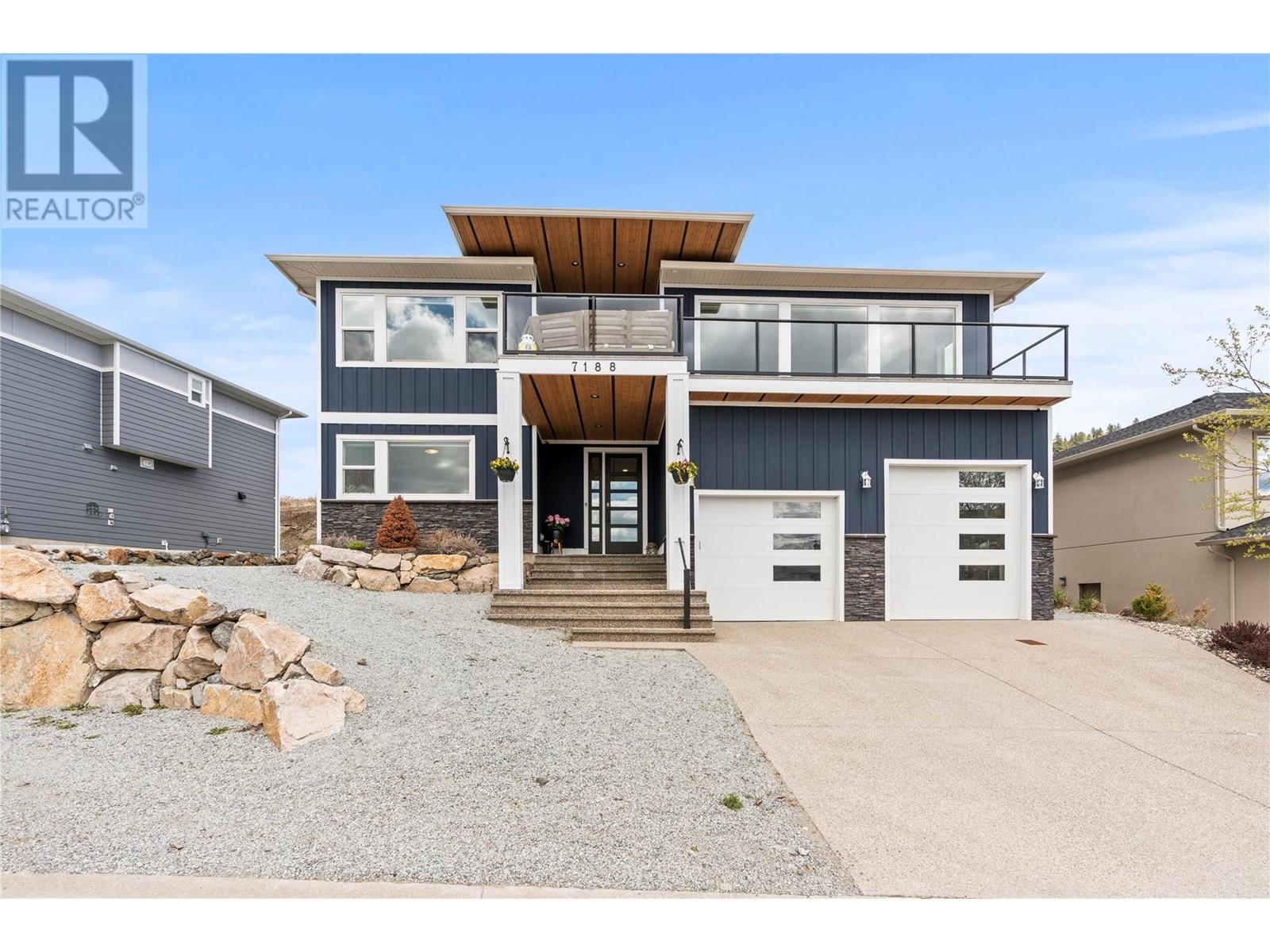
$1,449,900
About this House
This is the gem you’ve been waiting for in Vernon\'s sought-after Foothills. Lake & city views from this 6-bdrm, 3-full bath home, which includes a legal open-design 2-bedroom suite generating excellent rental income. What sets this property apart is the brand-new pool, completed in the fall of 2023 by Everclear. This stunning pool features padding under the liner for added comfort, the cover conveniently built into the pool deck, a winter cover & 4 deck jets, perfect for creating a serene and luxurious outdoor oasis in your backyard. Executive finishes, from quartz counters to expansive windows w/power blinds. The bright kitchen has stainless steel appliances, a gas range, large walk-through pantry, circles through to the laundry room & back to the Kitchen to maximize the flow in this epic layout. A/C will keep you cool, and a central vac for convenience. The primary suite captures the views & a massive walk-in closet boasts a Jacuzzi infrared sauna, plus a full en-suite. Tall ceilings in the garage, with one 10ft door to accommodate a boat/larger vehicles, includes a separate 100amp service, and pre-wired for an EV charger. An engineered bridge connects the home and the pool area from the back deck, also provides separate yard areas for the main home & the suite. Located on a street lined with executive homes & minutes from hiking & walking trails, under 20min to Silver Star Mtn & 7min to Vernon shopping. Don’t miss out on luxury, comfort, and income potential! (id:14735)
Listed by RE/MAX Vernon.
 Brought to you by your friendly REALTORS® through the MLS® System and OMREB (Okanagan Mainland Real Estate Board), courtesy of Team 3000 Realty for your convenience.
Brought to you by your friendly REALTORS® through the MLS® System and OMREB (Okanagan Mainland Real Estate Board), courtesy of Team 3000 Realty for your convenience.
The information contained on this site is based in whole or in part on information that is provided by members of The Canadian Real Estate Association, who are responsible for its accuracy. CREA reproduces and distributes this information as a service for its members and assumes no responsibility for its accuracy.
Features
- MLS®: 10310410
- Type: House
- Bedrooms: 6
- Bathrooms: 3
- Square Feet: 2,936 sqft
- Full Baths: 3
- Half Baths: 0
- Parking: 8 ()
- Fireplaces: Electric
- View: City view, Lake view, Mountain view
- Storeys: 2 storeys
- Year Built: 2017







































































