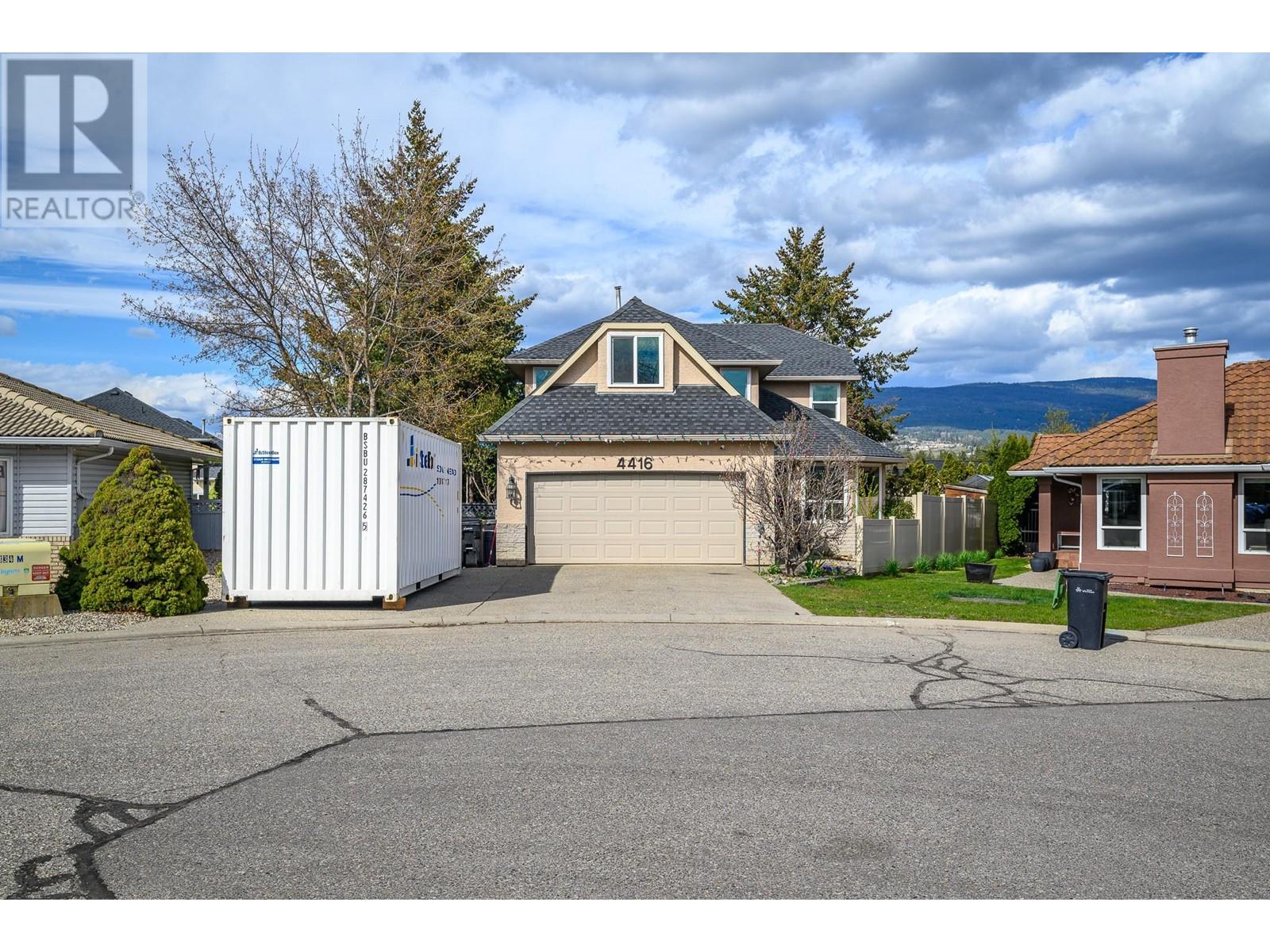
$848,000
About this House
Model family home in an ideal location on upper East Hill. Updated & ready for you to make it your own. Safely located on a cul-de-sac & truly the best location for you & your family. The first-class neighbourhood offers the new lakeview wading pool, good schools, a short walk to the nearby dog park & is only 20 minutes to Silver Star Mountain Resort & 15 minutes to Kalamalka & Okanagan Lake beaches. Easy access for the best four-season Okanagan lifestyle. Stepping into the home, the main level presents two living areas & a formal dining room with patio doors that open up to your private hot tub. The thoughtfully designed kitchen also opens up to the backyard complete with gazebo, greenhouse, garden & shed. The oak hardwood living room flooring is complemented by the warmth of a gas fireplace. Heading up to the top floor, there are two generously sized bedrooms, a large bonus room above the garage & a grand primary bedroom with a luxurious ensuite bathroom including a soaker tub & toasty heated tile flooring. Venturing downstairs, the fully finished basement offers ample space for recreation & another bedroom. The large, flat, .19 acre lot is fully fenced with a private back yard. Double garage & lots of parking is available including room for your boat & recreational vehicles. Home updates: Roof 2017, Furnace 2019, A/C 2020, Windows 2022 & more (full list available upon request). Please contact the Listing Agent or your Agent to schedule a viewing. *Virtual Tour available*. (id:14735)
Listed by Century 21 Assurance Rea.
 Brought to you by your friendly REALTORS® through the MLS® System and OMREB (Okanagan Mainland Real Estate Board), courtesy of Team 3000 Realty for your convenience.
Brought to you by your friendly REALTORS® through the MLS® System and OMREB (Okanagan Mainland Real Estate Board), courtesy of Team 3000 Realty for your convenience.
The information contained on this site is based in whole or in part on information that is provided by members of The Canadian Real Estate Association, who are responsible for its accuracy. CREA reproduces and distributes this information as a service for its members and assumes no responsibility for its accuracy.
Features
- MLS®: 10309974
- Type: House
- Bedrooms: 5
- Bathrooms: 3
- Square Feet: 3,258 sqft
- Full Baths: 2
- Half Baths: 1
- Parking: 2 (, Attached Garage)
- Fireplaces: Gas
- View: Mountain view
- Storeys: 3 storeys
- Year Built: 1992





















































