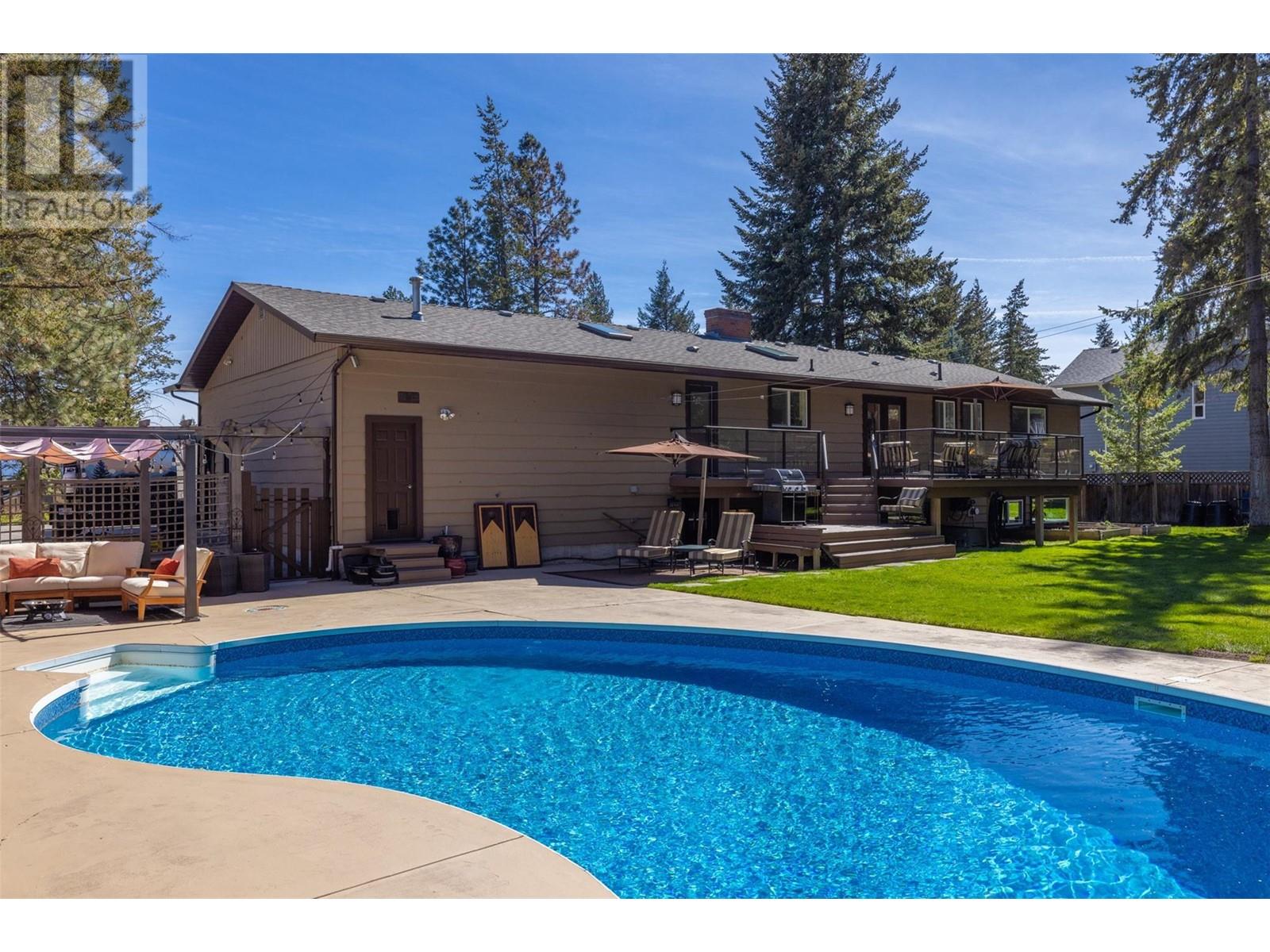
$1,189,000
About this House
Refined living is yours within this professionally renovated home nestled in one of West Kelowna\'s most coveted neighborhoods featuring a luxurious POOL and a LEGAL SUITE! Step inside & discover a harmonious blend of contemporary elegance and functional design. The inviting sunken living room beckons relaxation, while the newly updated kitchen offers a seamless transition to the backyard oasis, where lush greenery meets majestic mountains on the horizon. An expansive dining room sets the stage for entertaining, while down the hall, three bedrooms await. The spacious Primary boasts a stunning new ensuite, complemented by 2 additional bedrooms and a full bath. Descend to the lower level to find a bright and welcoming 1 bed suite, alongside 2 versatile bonus rooms, ideal for your home office, gym, or creative sanctuary. The Okanagan lifestyle awaits outdoors, where a sprawling, flat backyard takes center stage. Here, a large deck with sleek glass railing overlooks an inground pool, surrounded by ample space for seating, recreation, or perhaps your very own outdoor rink. Parking dilemmas are a thing of the past, thanks to an attached double garage and ample space for several additional vehicles, RV & boat. Conveniently located just a stone\'s throw away from Rose Valley Elem and countless acres of trails and parkland, this residence offers an unparalleled lifestyle of comfort & convenience. Embrace the essence of West Kelowna living – you\'ve finally arrived home. (id:14735)
Listed by Royal LePage Kelowna.
 Brought to you by your friendly REALTORS® through the MLS® System and OMREB (Okanagan Mainland Real Estate Board), courtesy of Team 3000 Realty for your convenience.
Brought to you by your friendly REALTORS® through the MLS® System and OMREB (Okanagan Mainland Real Estate Board), courtesy of Team 3000 Realty for your convenience.
The information contained on this site is based in whole or in part on information that is provided by members of The Canadian Real Estate Association, who are responsible for its accuracy. CREA reproduces and distributes this information as a service for its members and assumes no responsibility for its accuracy.
Features
- MLS®: 10309053
- Type: House
- Bedrooms: 4
- Bathrooms: 3
- Square Feet: 3,410 sqft
- Full Baths: 3
- Half Baths: 0
- Parking: 8 (, Attached Garage)
- Fireplaces: Gas,Wood
- View: Mountain view
- Storeys: 1 storeys
- Year Built: 1980





























































































