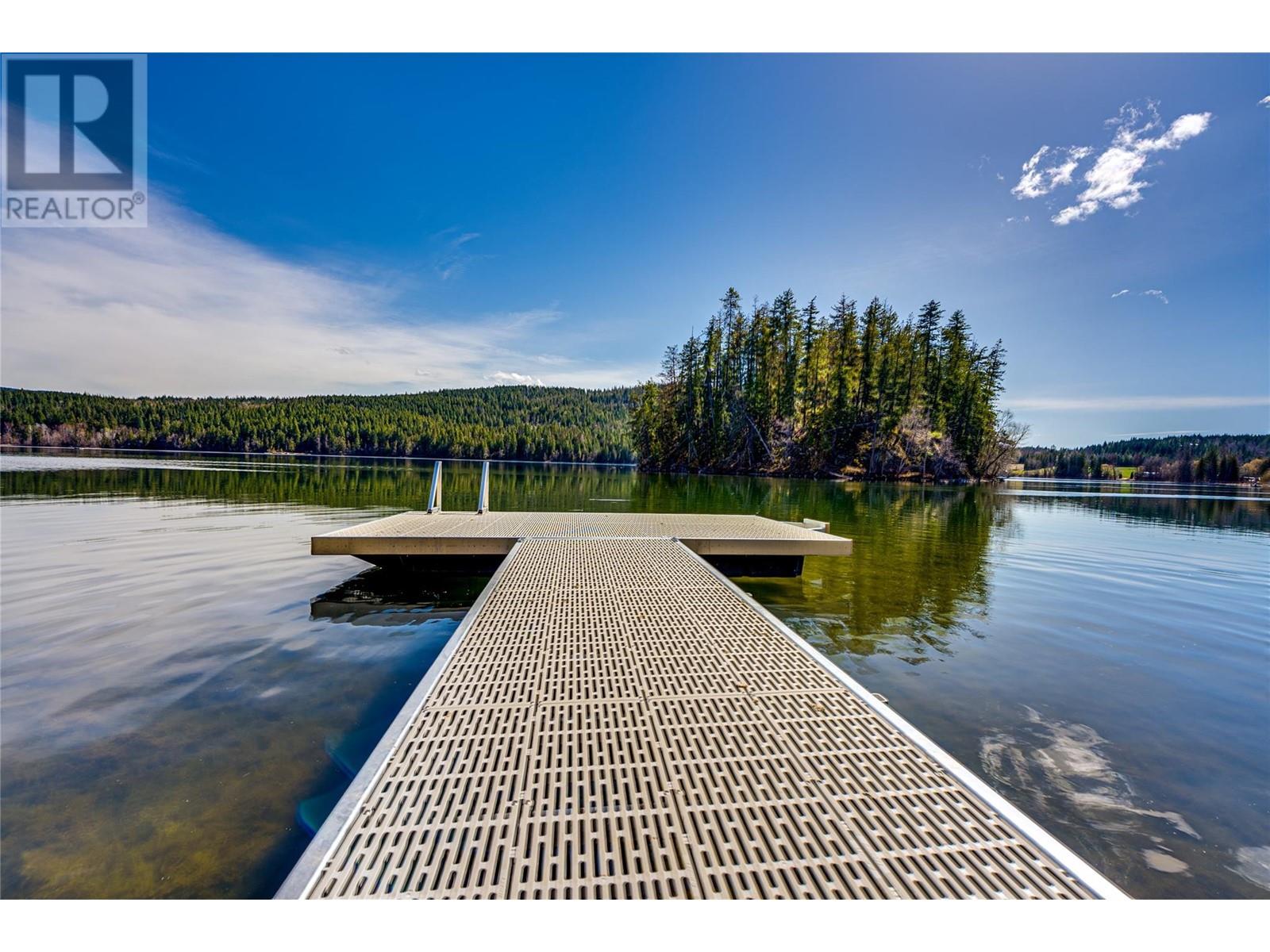
$1,425,000
About this House
Stunning lakefront Home on Gardom Lake. Right across from Turtle Island. Known for it\'s great fishing and its peaceful ambience. This very private property .74 of an acre in a peaceful rural setting only 15 minutes to Salmon Arm, 10 mins to Enderby, 40 minutes to Vernon. A custom built 2,944 Sq.ft. 3 Bedroom , 2 1/2 Bathroom Rancher with a walkout basement, office, En-suite off the master bedroom, walk-in closet, modern kitchen with sleek appeal leads over to the expansive and open living/dining room natural gas fire place, vaulted ceiling and view windows with patio door allow appreciation of the view and lead to the covered deck to take in the calm privacy of your water front backyard. Natural Gas forced air furnace. The lower level offers family room, media area, 2 bedrooms, a full 4 piece bathroom, laundry, utility and storage room. Patio doors take you to the lower level lake exposure. The permitted composite dock can be detached and used with an electric motor as a pontoon for a lake cruise. There is an attached covered car port off the entrance of the house. Plus a 4 year old 19\'X29\' beautiful natural gas heated workshop with hotwater tank. lights and power including a 220 welder plug. Additional approx. 20\'x20\' pole shed. Good producing 15GPM well with good quality water & full filtration system. RV shed plus storage, at waters edge is a fire pit to sit and relax. A beautiful area. There are not many private parcels on this desirable lake. Call today for more info (id:14735)
Listed by Century 21 Executives Re.
 Brought to you by your friendly REALTORS® through the MLS® System and OMREB (Okanagan Mainland Real Estate Board), courtesy of Team 3000 Realty for your convenience.
Brought to you by your friendly REALTORS® through the MLS® System and OMREB (Okanagan Mainland Real Estate Board), courtesy of Team 3000 Realty for your convenience.
The information contained on this site is based in whole or in part on information that is provided by members of The Canadian Real Estate Association, who are responsible for its accuracy. CREA reproduces and distributes this information as a service for its members and assumes no responsibility for its accuracy.
Features
- MLS®: 10310298
- Type: House
- Bedrooms: 3
- Bathrooms: 3
- Square Feet: 2,944 sqft
- Full Baths: 2
- Half Baths: 1
- Parking: 8 (, Carport, Detached Garage, Heated Garage)
- Fireplaces: Gas
- View: Lake view, Mountain view, View of water, View (panoramic)
- Storeys: 2 storeys
- Year Built: 2003









































































