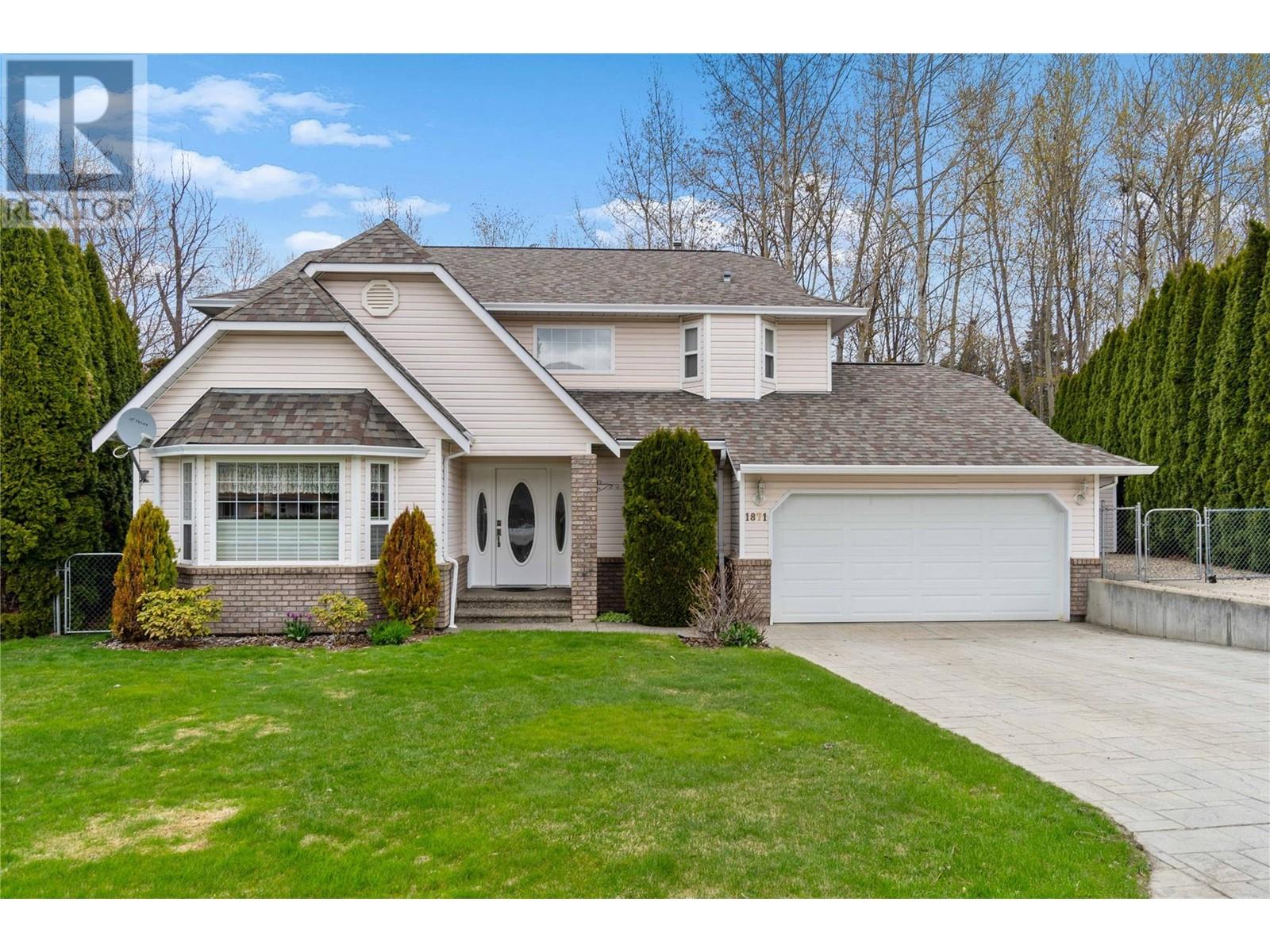
$739,000
About this House
Serene two-story home nestled in a tranquil oasis! This meticulously maintained home offers a perfect blend of comfort & natural beauty. Situated against the backdrop of a gentle creek and lush green space, this home invites you to unwind and reconnect with nature. The heart of the home lies in the spacious eat-in kitchen, complete with a convenient island and seamless flow into the family room, fostering effortless everyday living & entertaining. The formal living & dining rooms offer elegant spaces for hosting guests and creating cherished memories. Upstairs, retreat to the primary bedroom, featuring walk-through closets & 4-piece ensuite bathroom with a soothing soaker tub & vanity area. Three additional bedrooms & pristine 5-piece bathroom provide ample space for family and guests. Other interior features include a gas fireplace in the family room, vaulted ceilings in the foyer & built in vacuum system. Step outside into your own private haven, features include a fully fenced backyard, a hot tub tucked under a charming gazebo, a cozy fire pit area, serene water feature & underground irrigation for lush landscaping all year round. A convenient 10’ x 10’ storage shed ensures ample space for your outdoor & gardening equipment. Additional highlights include a 4’ crawl space, providing abundant storage options, and an attached double garage with extra workshop space, catering to your practical needs. This exceptional home combines comfort, convenience & natural beauty. (id:14735)
Listed by RE/MAX Shuswap Realty.
 Brought to you by your friendly REALTORS® through the MLS® System and OMREB (Okanagan Mainland Real Estate Board), courtesy of Team 3000 Realty for your convenience.
Brought to you by your friendly REALTORS® through the MLS® System and OMREB (Okanagan Mainland Real Estate Board), courtesy of Team 3000 Realty for your convenience.
The information contained on this site is based in whole or in part on information that is provided by members of The Canadian Real Estate Association, who are responsible for its accuracy. CREA reproduces and distributes this information as a service for its members and assumes no responsibility for its accuracy.
Features
- MLS®: 10310322
- Type: House
- Bedrooms: 4
- Bathrooms: 3
- Square Feet: 2,250 sqft
- Full Baths: 2
- Half Baths: 1
- Parking: 2 ()
- Fireplaces: Gas
- Balcony/Patio: Balcony
- Storeys: 2 storeys
- Year Built: 1994




























































