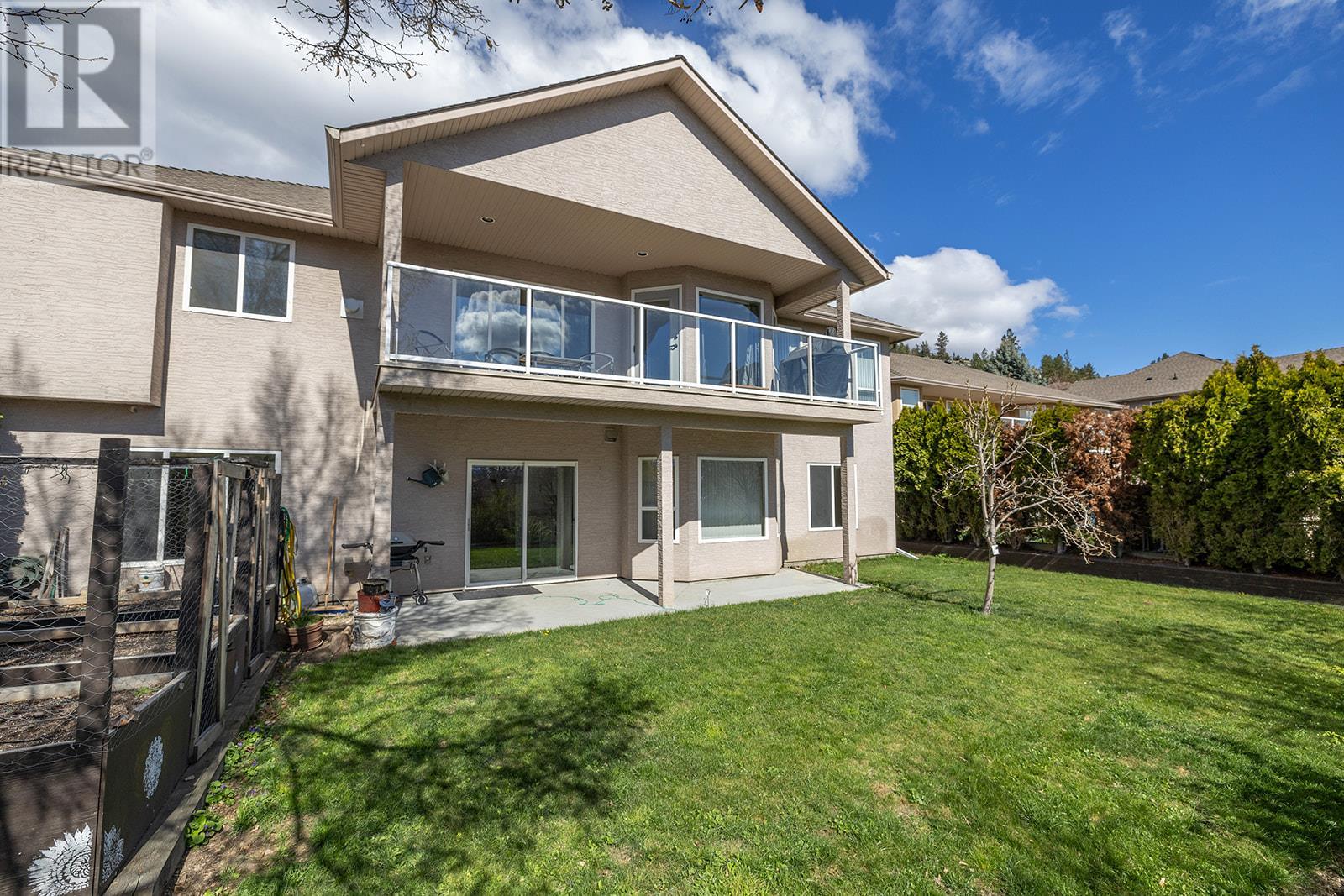
$1,050,000
About this House
Discover this exceptional home with a perfect blend of space, versatility, and family-friendly living. This residence, set on a picturesque property, offers an ideal layout for modern families. With 6 bedrooms, two laundry rooms, two kitchens, and two living rooms, this home is designed for flexibility. Create a 2 or 3-bedroom suite to cater to your specific needs, providing endless possibilities for extended family or rental income. Inside, tasteful updates such as plank flooring, fresh paint, stylish counters, and modern hardware elevate the ambiance. The Primary bedroom features a walk-in closet and ensuite with soaker tub for relaxation. The lower level is a bright and spacious haven, featuring a massive storage room, cedar sauna, and a brand new Norelco kitchen. Ample parking is available with a large flat driveway and a double garage. Step into the flat backyard with raised garden beds, and mature landscaping offering both privacy and a connection to nature. Relax on the balcony and enjoy breathtaking views of the sprawling mountains. Inside, vaulted ceilings, a cozy gas fireplace, and new hot water on demand add to the home\'s value. Don\'t miss the chance to make this beautiful house your home. With its thoughtful design, tasteful updates, and functional features, this property is ready to welcome you into a new chapter of luxurious living. (id:14735)
Listed by Royal LePage Kelowna.
 Brought to you by your friendly REALTORS® through the MLS® System and OMREB (Okanagan Mainland Real Estate Board), courtesy of Team 3000 Realty for your convenience.
Brought to you by your friendly REALTORS® through the MLS® System and OMREB (Okanagan Mainland Real Estate Board), courtesy of Team 3000 Realty for your convenience.
The information contained on this site is based in whole or in part on information that is provided by members of The Canadian Real Estate Association, who are responsible for its accuracy. CREA reproduces and distributes this information as a service for its members and assumes no responsibility for its accuracy.
Features
- MLS®: 10310256
- Type: House
- Bedrooms: 6
- Bathrooms: 3
- Square Feet: 3,462 sqft
- Full Baths: 3
- Half Baths: 0
- Parking: 10 (, Attached Garage, RV)
- Fireplaces: Gas
- Balcony/Patio: Balcony
- View: City view, Mountain view, Valley view, View (panoramic)
- Storeys: 2 storeys
- Year Built: 1999




















































