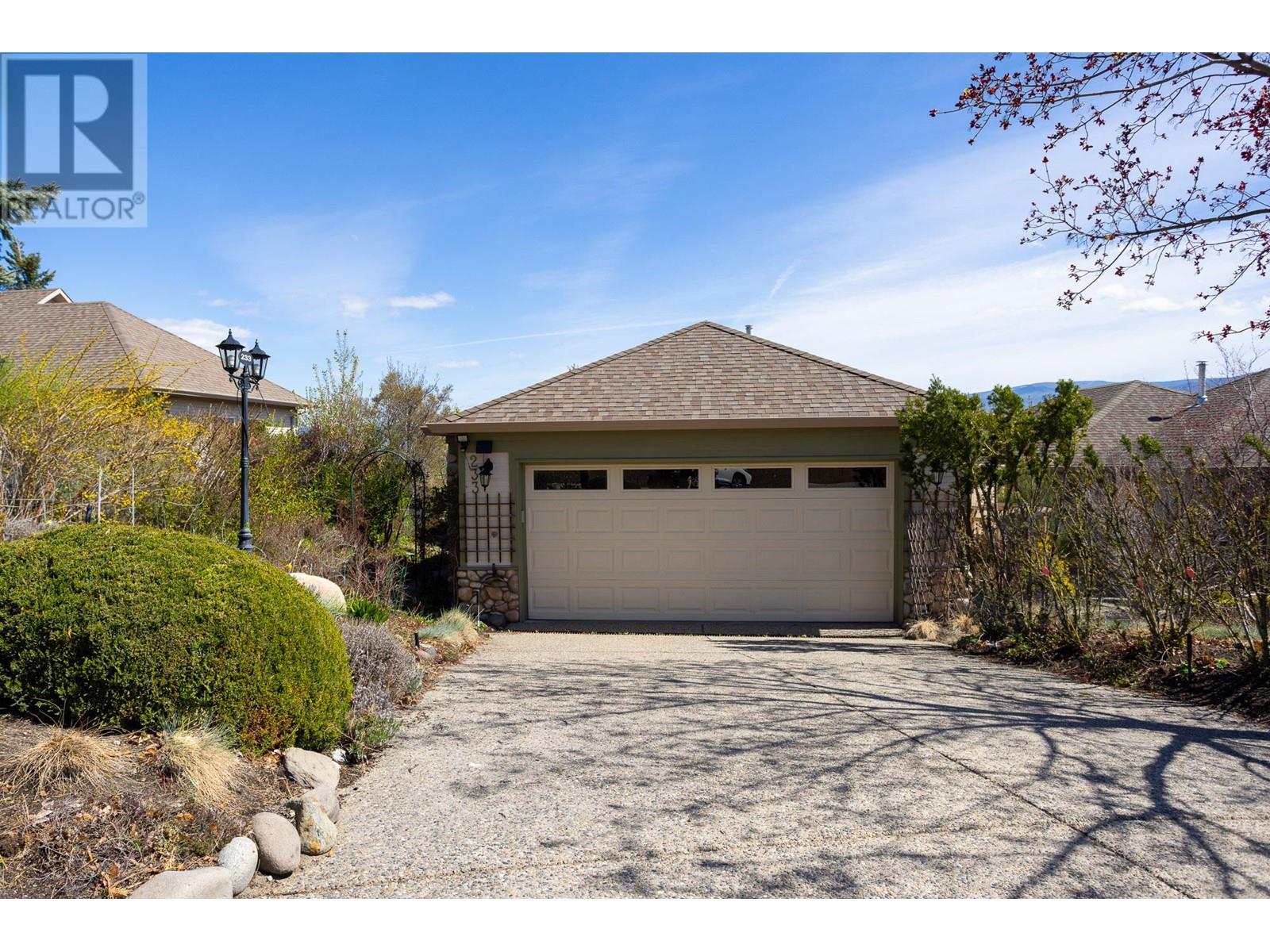
$1,148,000
About this House
Welcome to 55+ The Pointe Community in Gellatly West Kelowna! With the lease PAID, this FREEHOLD 4 bedroom walk out rancher is surrounded by fantastic lake and mountain views. On the no-step main level you are greeted by the great room with vaulted ceilings, hardwood floors, new paint, a cozy gas fireplace and large windows to take in the view. The wrap around kitchen also boasts large windows and plenty of storage space with a conveniently located pantry. Enjoy the evening sunset while you grill dinner on the partially covered, wrap around balcony with gas+water hook up. The primary suite has private access to the balcony via the attached sunroom and features a massive 5-piece ensuite with jetted soaker tub, shower, dual sinks, makeup area, skylight and a walk-in closet. The main level also includes another bedroom, full 3-piece bathroom, laundry room with sink and access to a bonus den/craft room or extra storage! Downstairs you will find another 3 bedrooms, 4-piece bathroom with shower+tub combo and rec room with gas fireplace! The Rec Room provides access to the covered lower patio and private back yard with mature trees. Bring your ideas to the large unfinished area on the lower level! This room also is home to the newer HE furnace + AC System. Plenty of parking space in the Double Garage with built in vac, work bench and 220V 15A hook up with EV charger. Newer Style PEX Plumbing. Stairlift to the basement can be included or removed. (id:14735)
Listed by RE/MAX Kelowna.
 Brought to you by your friendly REALTORS® through the MLS® System and OMREB (Okanagan Mainland Real Estate Board), courtesy of Team 3000 Realty for your convenience.
Brought to you by your friendly REALTORS® through the MLS® System and OMREB (Okanagan Mainland Real Estate Board), courtesy of Team 3000 Realty for your convenience.
The information contained on this site is based in whole or in part on information that is provided by members of The Canadian Real Estate Association, who are responsible for its accuracy. CREA reproduces and distributes this information as a service for its members and assumes no responsibility for its accuracy.
Features
- MLS®: 10310198
- Type: House
- Bedrooms: 5
- Bathrooms: 3
- Square Feet: 2,713 sqft
- Full Baths: 3
- Half Baths: 0
- Parking: 4 ()
- Fireplaces: Gas
- View: Lake view, Mountain view
- Storeys: 2 storeys
- Year Built: 1998
































































