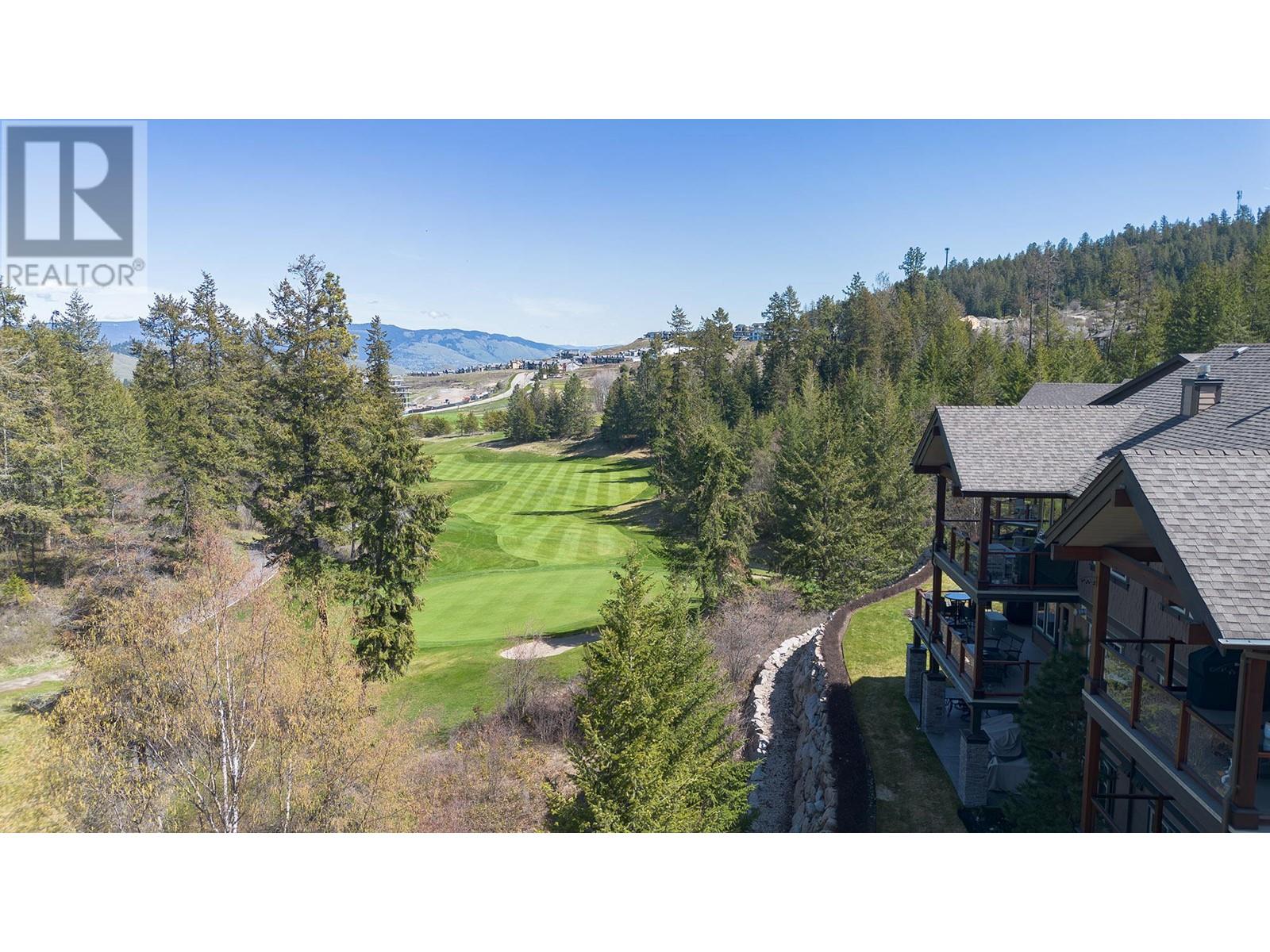
$699,900
About this Townhome
A setting beyond compare! Designed to entertain and take full advantage of the captivating views of Predator Ridge golf course, mountains & valley. This 2 bed 2 bath townhome offers a unique resort lifestyle living. Upon entry you’re greeted by a grand, open floor plan with 14ft. vaulted ceiling that flows seamlessly between the kitchen, dining and living area perfect for entertaining your guests. The French doors off the living room allow for indoor/outdoor living ideal for summer BBQ’s or unwinding after a long day and savouring the views of the 7th & 8th hole of Predator Ridge Golf Course. The kitchen features s/s appliances, quality cabinetry and a generous center island great for prep and storage. Set on the top level you have a front balcony to enjoy your morning coffee and watch the sunrise. Or relax on the back patio to watch friends and family putt & tee off into the sunset. Predator Ridge offers a variety of recreational activities incl. tennis, pickleball, hiking/biking, gym w/pool & spa facilities, 36 holes championship golf and much more! Take a virtual tour or book your private showing today! Furniture optional. Golf Membership negotiable. (id:14735)
Listed by Royal LePage Kelowna.
 Brought to you by your friendly REALTORS® through the MLS® System and OMREB (Okanagan Mainland Real Estate Board), courtesy of Team 3000 Realty for your convenience.
Brought to you by your friendly REALTORS® through the MLS® System and OMREB (Okanagan Mainland Real Estate Board), courtesy of Team 3000 Realty for your convenience.
The information contained on this site is based in whole or in part on information that is provided by members of The Canadian Real Estate Association, who are responsible for its accuracy. CREA reproduces and distributes this information as a service for its members and assumes no responsibility for its accuracy.
Features
- MLS®: 10310161
- Type: Townhome
- Building: 333 Longspoon 15 Drive, Vernon
- Bedrooms: 2
- Bathrooms: 2
- Square Feet: 1,406 sqft
- Full Baths: 2
- Half Baths: 0
- Parking: 2 (, Attached Garage)
- Fireplaces: Gas
- View: Mountain view, Valley view, View (panoramic)
- Storeys: 1 storeys
- Year Built: 2010




































