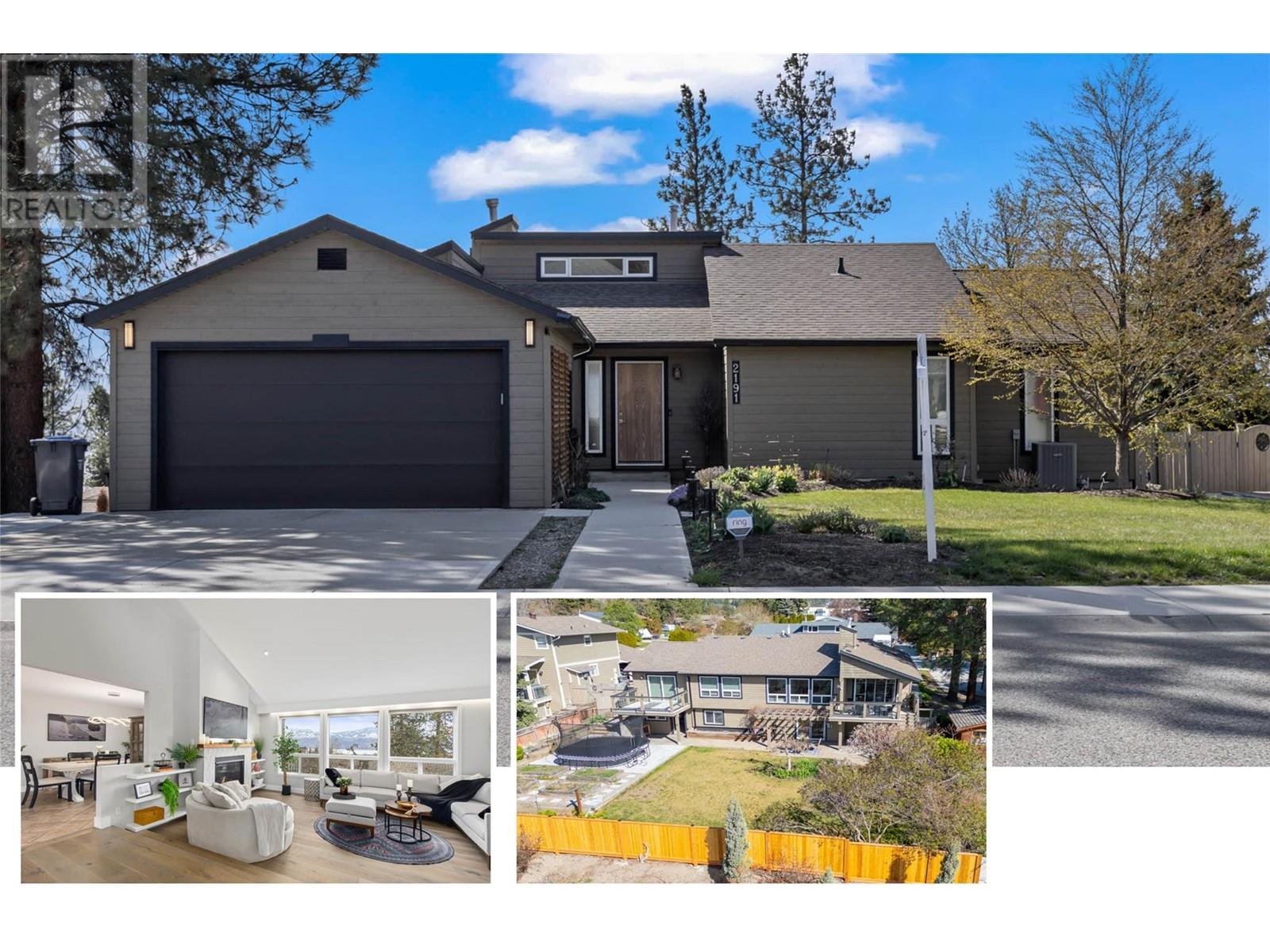
$1,199,000
About this House
Beautifully updated 5 bedroom West Coast contemporary home with 2 primary bedrooms, lake views, & lots of storage space! As you enter, you\'ll be welcomed by soaring vaulted ceilings & large picture windows that showcase breathtaking views of the lake & valley. The skylights & south-facing aspect ensures the home is bathed in natural light. The luxurious main floor primary bedroom offers a flexible space, private deck, walk-in-closet, & five-piece ensuite, overall creating a serene retreat. Additionally, there\'s a second bedroom on the main floor with full ensuite, perfect for guests or family. The kitchen is tastefully appointed with white cabinetry & butcher block counters, complemented by a wine bar or coffee station. The covered back deck allows dining inside or outside. Downstairs, you\'ll find a family room with outside access, plus three more bedrooms that offer unique spaces for home office or gym, along with ample storage space & a large separate workshop or green house room below. The spacious yard features a large patio, mature landscaping, raised garden boxes & plenty of space for children to play. Conveniently located within walking distance to Shannon Lake Elementary & the picturesque Shannon Lake for golf or hiking, plus just five minutes from everything you need, including restaurants, shopping, wineries, & more, this home offers both luxury and convenience in a beautiful setting. Click VIRTUAL TOUR LINK to see more! (id:14735)
Listed by Coldwell Banker Horizon.
 Brought to you by your friendly REALTORS® through the MLS® System and OMREB (Okanagan Mainland Real Estate Board), courtesy of Team 3000 Realty for your convenience.
Brought to you by your friendly REALTORS® through the MLS® System and OMREB (Okanagan Mainland Real Estate Board), courtesy of Team 3000 Realty for your convenience.
The information contained on this site is based in whole or in part on information that is provided by members of The Canadian Real Estate Association, who are responsible for its accuracy. CREA reproduces and distributes this information as a service for its members and assumes no responsibility for its accuracy.
Features
- MLS®: 10310040
- Type: House
- Bedrooms: 5
- Bathrooms: 4
- Square Feet: 2,691 sqft
- Full Baths: 3
- Half Baths: 1
- Parking: 4 ()
- Fireplaces: Gas
- View: City view, Lake view, Mountain view, Valley view, View (panoramic)
- Storeys: 2 storeys
- Year Built: 1979





































































