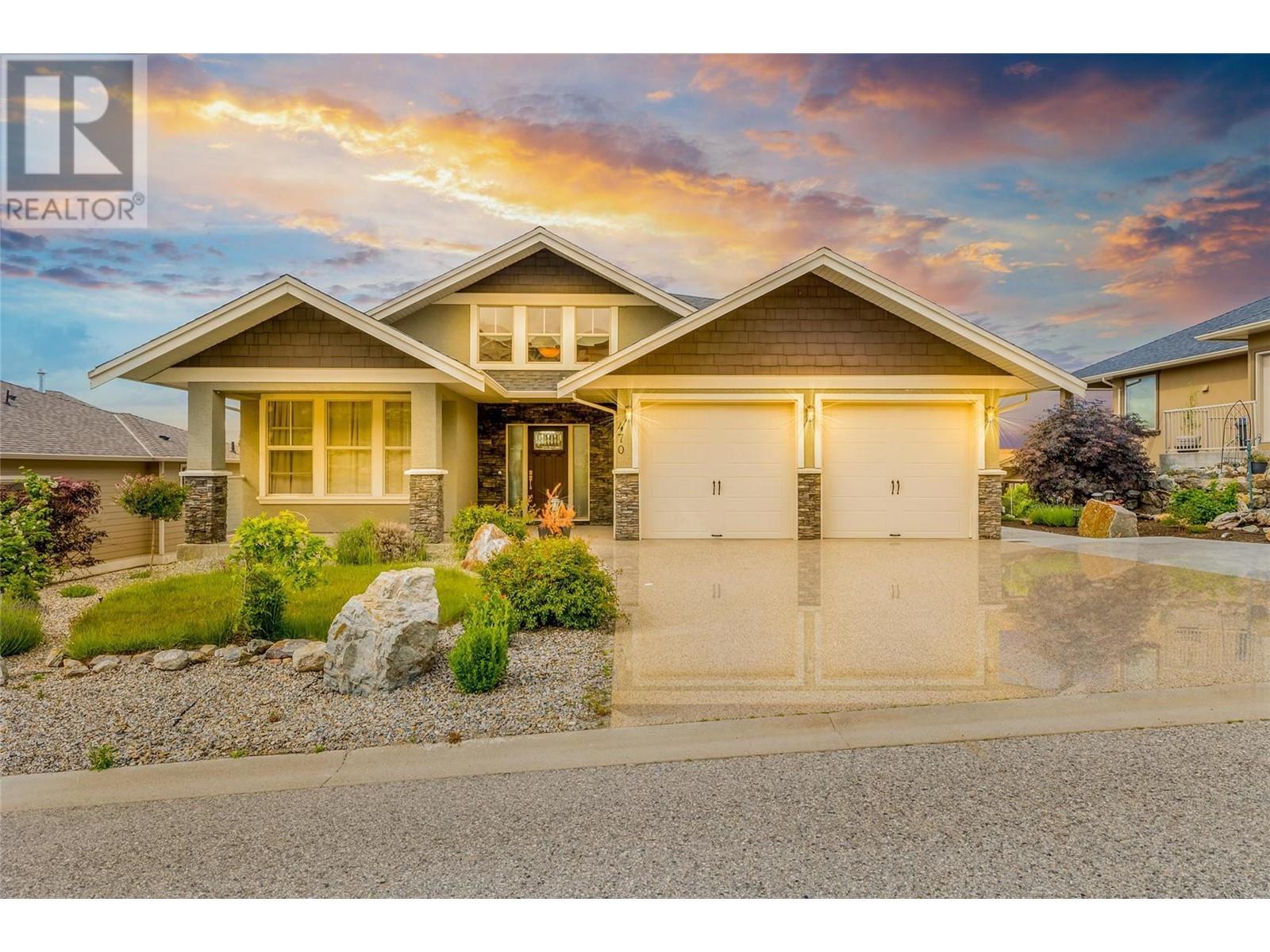
$1,348,800
About this House
Located in highly desirable Kettle Valley, this stunning walk-out rancher offers lakeview & room for a pool! The 4 bedrooms + den, 4 full bathrooms home boasts soaring vaulted ceilings complemented by the open concept design. The kitchen is expansive and features high-end appliances & beautiful granite countertops. Large covered lakeview patio with screens and BBQ hookup. The main floor offers spacious primary bedroom with 4 piece ensuite bathroom & walk-in closet. Another sizable bedroom, full bathroom, laundry room. The property is equipped with B&B license, providing the opportunity for profitable income. The walk-out basement is beautifully finished with generous living room, dining area & summer kitchen. 2 large bedrooms, 2 full bathrooms, separate laundry room. The basement also includes large rec room, which could be used as a home theater, gym, library. Backyard is ideal for young family, with plenty of space for trampoline, play structure & swimming pool. Expanded concrete patio area is wired for an outdoor shower & sauna. Heated floors in the bathrooms, ample storage space, oversized double garage & spacious driveway. Walk to Chute Lake Elementary School, daycare, restaurants & public transit. Near water park, parks, hiking & biking trails, tennis court, sports field, and so much more. Brand new fridge on main floor. Home has B&B license, great income potential (if it\'s owner\'s primary residence). (id:14735)
Listed by Sage Executive Group Rea.
 Brought to you by your friendly REALTORS® through the MLS® System and OMREB (Okanagan Mainland Real Estate Board), courtesy of Team 3000 Realty for your convenience.
Brought to you by your friendly REALTORS® through the MLS® System and OMREB (Okanagan Mainland Real Estate Board), courtesy of Team 3000 Realty for your convenience.
The information contained on this site is based in whole or in part on information that is provided by members of The Canadian Real Estate Association, who are responsible for its accuracy. CREA reproduces and distributes this information as a service for its members and assumes no responsibility for its accuracy.
Features
- MLS®: 10310027
- Type: House
- Bedrooms: 4
- Bathrooms: 4
- Square Feet: 3,487 sqft
- Full Baths: 4
- Half Baths: 0
- Parking: 5 ()
- Fireplaces: Gas
- Balcony/Patio: Balcony
- View: City view, Lake view, Mountain view, Valley view, View (panoramic)
- Storeys: 2 storeys
- Year Built: 2008






















































