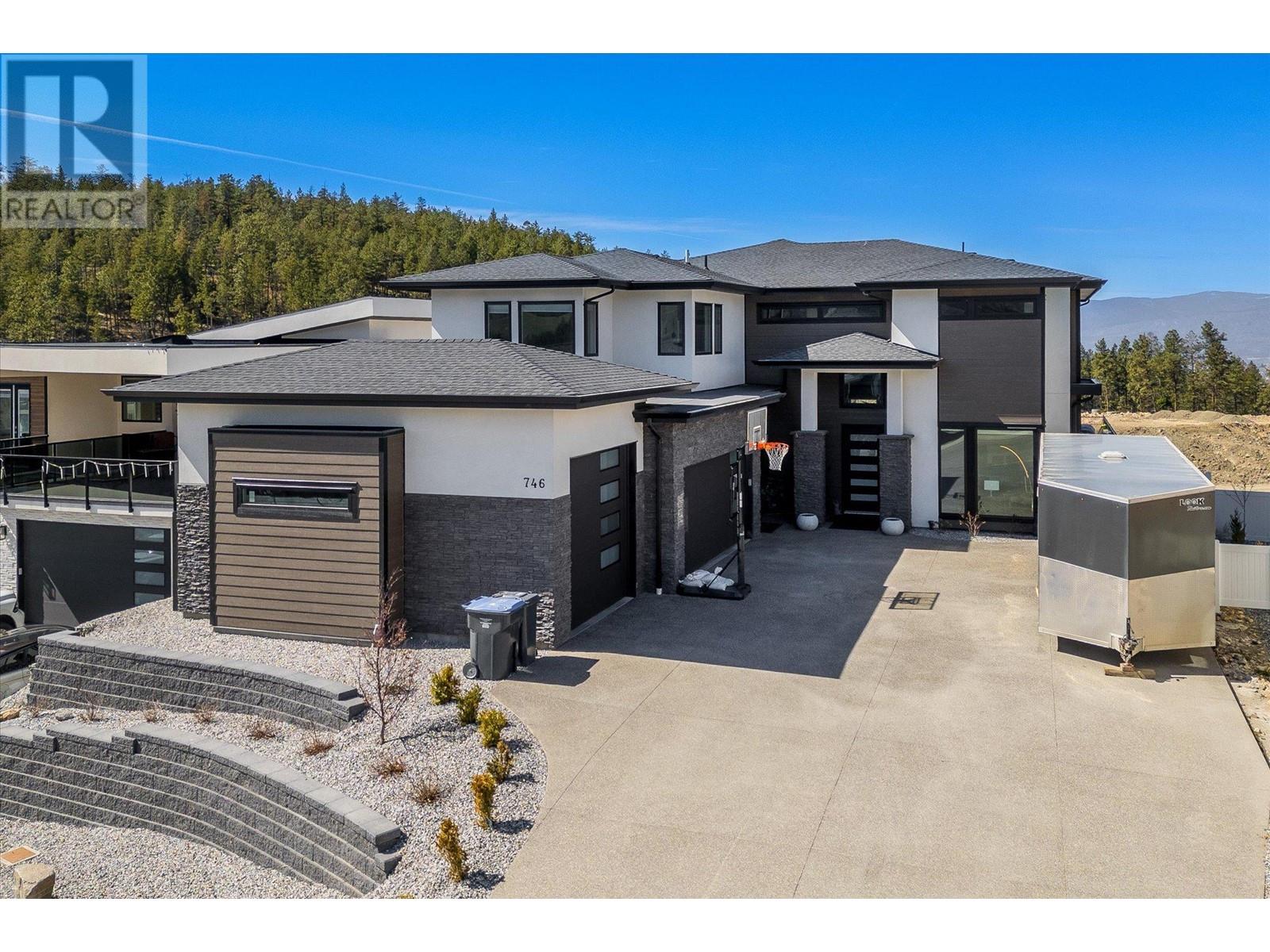
$1,799,000
About this House
This is a phenomenal home that was completely custom-made by the owner, designed as their forever dream home. But alas, life had other plans! Now on offer, this 4 bed 4 bath family home has everything you could want. Complete with a beautiful sport pool & outdoor living space, a home office (on top of the 4 beds), a family theatre / game room, & a spacious chef\'s kitchen, nothing was missed. From soaring high ceilings, to a bathroom & laundry off the pool deck, to a triple garage with room for a gym, & a dog run with an automatic door for your puppy, it\'s just the perfect family home. The kitchen offers quartz countertops, stainless steel appliances (with a huge oversized fridge), a chef\'s pantry, icemaker & drink fridge! Flooring is luxury vinyl tile. The primary bedroom is spacious with a private deck & luxury bathroom incl. a soaker tub, steam shower & walk-in closet. Two more bedrooms & a bathroom are also upstairs, along with the main laundry, & an open concept walkway with a glass railing opens onto the floor below. There are heated tile floors in all the bathrooms, along with bidet toilets. The games / theatre room has black out blinds & a wet bar with drinks fridge, & a deck. A fourth bedroom downstairs works for guests & it shares the pool bathroom, which has it\'s own laundry & shower accessible from the pool deck. Garage is oversized triple, room for your RV on the driveway too. Dog run is infrared & opens automatically, hot water on demand, salt water sport pool! (id:14735)
Listed by Coldwell Banker Horizon.
 Brought to you by your friendly REALTORS® through the MLS® System and OMREB (Okanagan Mainland Real Estate Board), courtesy of Team 3000 Realty for your convenience.
Brought to you by your friendly REALTORS® through the MLS® System and OMREB (Okanagan Mainland Real Estate Board), courtesy of Team 3000 Realty for your convenience.
The information contained on this site is based in whole or in part on information that is provided by members of The Canadian Real Estate Association, who are responsible for its accuracy. CREA reproduces and distributes this information as a service for its members and assumes no responsibility for its accuracy.
Features
- MLS®: 10308882
- Type: House
- Bedrooms: 4
- Bathrooms: 3
- Square Feet: 3,781 sqft
- Full Baths: 2
- Half Baths: 1
- Parking: 7 (, Other, Oversize)
- Fireplaces: Electric
- Balcony/Patio: Balcony
- View: Mountain view, View (panoramic)
- Storeys: 2 storeys
- Year Built: 2021




































































