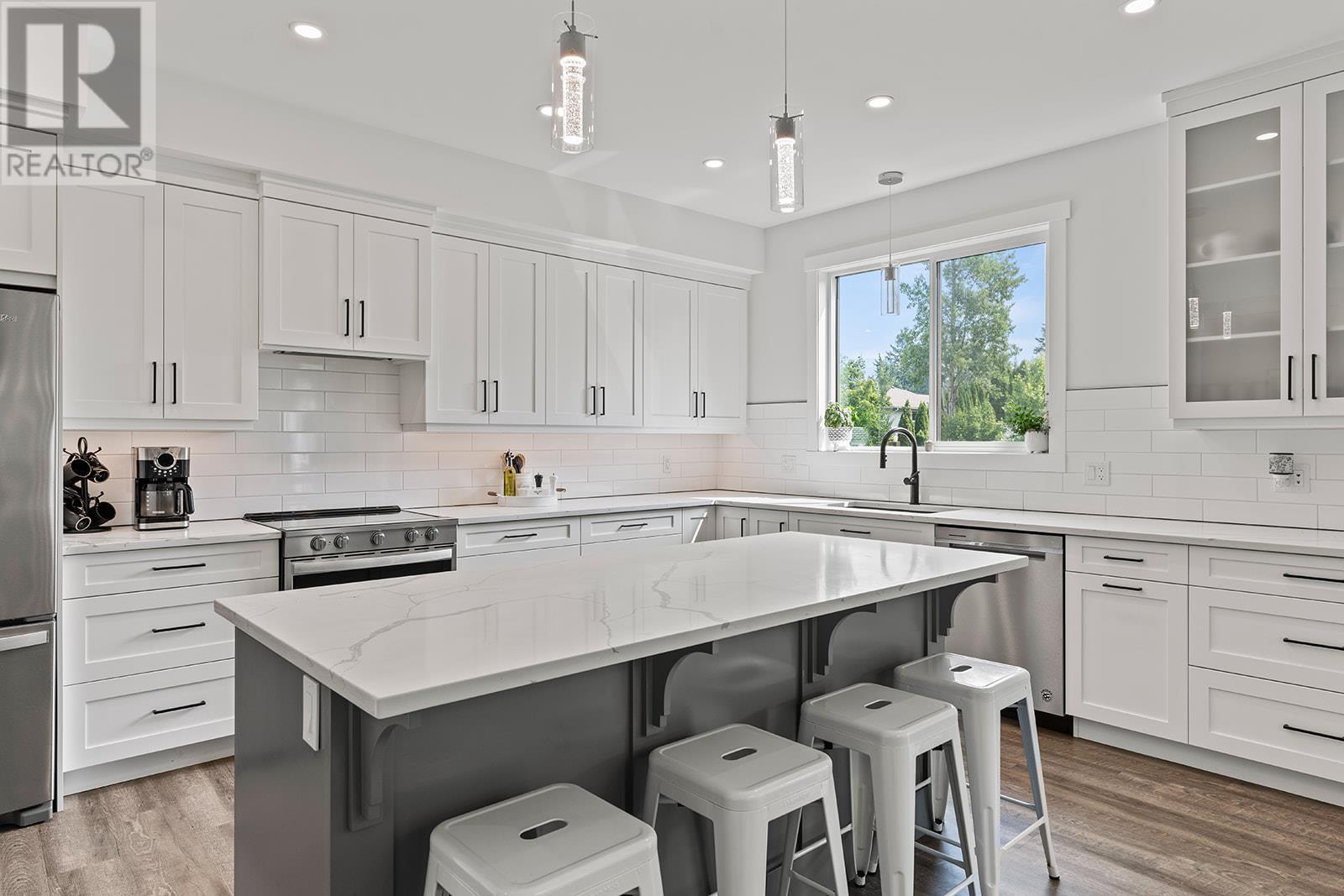
$908,800
About this House
Don\'t miss out on this newly-built, designer home in the quiet community of Raspberry Ridge. Stepping inside you will immediately notice the quality finishes that carry through the main suite - wooden cabinetry, quartz countertops, undermount sinks, tiled walls and recessed lighting. Natural daylight pours into your spacious open concept living area, while a gas fireplace offers a cozy place to curl up at night. The kitchen features a walk-in pantry, slide in range, oversized fridge and in-cabinet fan. Your eat-up island is perfect for serving a quick meal or doubling as a workstation with stunning pendant lights above. There is no shortage of storage in your ceiling-height cabinetry complimented with undermount lighting. Downstairs you\'ll find a 4th bedroom PLUS a legal, one-bedroom mortgage helper! The top floor is the perfect layout with 3 pc laundry room, 3 bedrooms and 3 washrooms! Glass railings frame the corridor to your dream primary suite- outfitted with a huge walk in closet and luxurious ensuite. Double vanity, wainscoting, oversized shower with rain head, and chandelier over your freestanding tub. Your backyard is fully fenced with bonus side-yards and a covered patio for lounging while you enjoy the sights and sounds of the natural landscape that surrounds this complex. Complete with a heated double garage and the peace of mind of new home warranty, while walking distance to schools and parks, this is the home you\'ve been waiting for. (id:14735)
Listed by Royal LePage Kelowna.
 Brought to you by your friendly REALTORS® through the MLS® System and OMREB (Okanagan Mainland Real Estate Board), courtesy of Team 3000 Realty for your convenience.
Brought to you by your friendly REALTORS® through the MLS® System and OMREB (Okanagan Mainland Real Estate Board), courtesy of Team 3000 Realty for your convenience.
The information contained on this site is based in whole or in part on information that is provided by members of The Canadian Real Estate Association, who are responsible for its accuracy. CREA reproduces and distributes this information as a service for its members and assumes no responsibility for its accuracy.
Features
- MLS®: 10309947
- Type: House
- Bedrooms: 5
- Bathrooms: 5
- Square Feet: 3,002 sqft
- Full Baths: 3
- Half Baths: 2
- Parking: 2 ()
- Fireplaces: Gas
- View: Mountain view
- Storeys: 2 storeys
- Year Built: 2021







































































