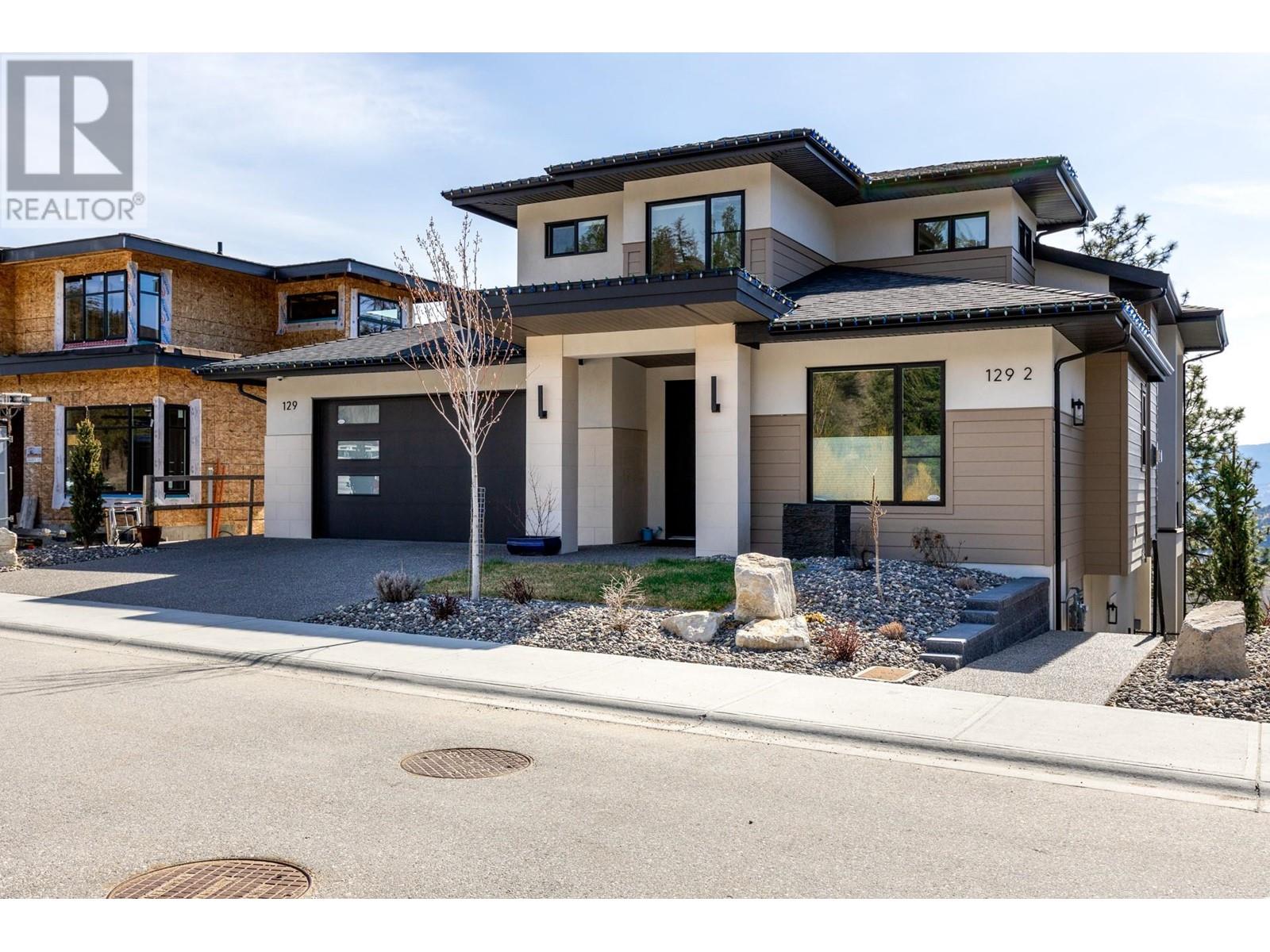
$1,629,000
About this House
WELCOME TO 129 SUMMER WOOD DRIVE, located in the prestigious WILDEN Development surrounded by nature and gorgeous views. Built in 2021, this stunning 3969 S.F custom built home has HIGH QUALITY upgraded finishes through-out! Open concept great room with 14 ft ceilings, quality 3/4 white oak floors, Hunter Douglas automated blinds and stunning fireplace (gas) feature. Bright white custom kitchen with island, gleaming Quartz countertops and High-end Stainless Steel appliances w/ Wolf gas range and Miele Dishwasher. Convenient Butler pantry off kitchen. Spacious PRIMARY BEDROOM ON THE MAIN with Walk-in Closet and 5 PCE Ensuite. Staircase with high end glass panelled railings lead up to the upper level with a grand loft/flex space, additional bedroom and full bath. BRIGHT walk-out basement has additional bedroom w/full ensuite bath and its own patio entrance. There is also a Separate LEGAL 964 S.F 2 BEDROOM SUITE w/own entrance and covered patio for a great income stream. Note: special NOISE CANCELLING upgrade ensures peaceful enjoyment for all. Many more amazing features to include: Xeriscaped w/ UG irrigation, Water feature, Hot water on demand, Security system, Double garage w/ EV CHARGER, Culligan Reverse Osmosis water softener etc... You don\'t want to miss this opportunity to own this gorgeous Fawdry Built home!! Book your showing today. Quick Possession Available! (id:14735)
Listed by Century 21 Assurance Rea.
 Brought to you by your friendly REALTORS® through the MLS® System and OMREB (Okanagan Mainland Real Estate Board), courtesy of Team 3000 Realty for your convenience.
Brought to you by your friendly REALTORS® through the MLS® System and OMREB (Okanagan Mainland Real Estate Board), courtesy of Team 3000 Realty for your convenience.
The information contained on this site is based in whole or in part on information that is provided by members of The Canadian Real Estate Association, who are responsible for its accuracy. CREA reproduces and distributes this information as a service for its members and assumes no responsibility for its accuracy.
Features
- MLS®: 10309534
- Type: House
- Bedrooms: 5
- Bathrooms: 5
- Square Feet: 3,969 sqft
- Full Baths: 4
- Half Baths: 1
- Parking: 2 ()
- Fireplaces: Gas
- Balcony/Patio: Balcony
- View: City view, Mountain view, View (panoramic)
- Storeys: 3 storeys
- Year Built: 2021





















































