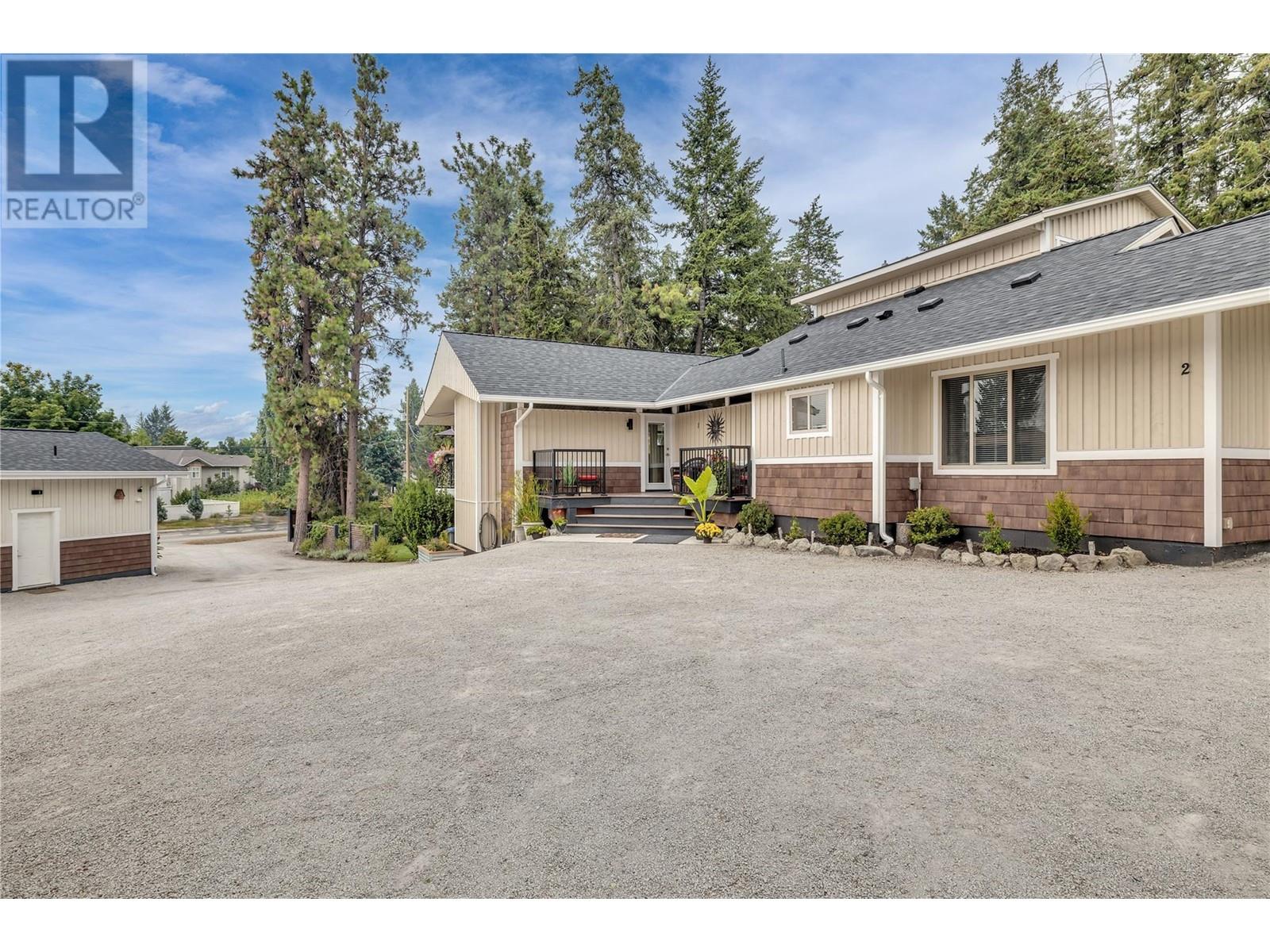
$1,490,900
About this House
Nestled in the natural landscape of South Gellatly Rd is this unique home with its charm & versatility on almost .70 acre. The 3 bed single family w/o rancher, bursts with natural light filtering through transom windows on the perimeter walls. Step into the heart of the home with an open kitchen w/gas range, SS appliances and quartz countertops. The dining area, complete with b/i bench seating transitions into a lg living room with vaulted shiplap ceilings. The 600sq\' deck w/gas BBQ and yard is surrounded by mature trees and lawn—perfect for outdoor gatherings. The master suite awaits, with a luxurious ensuite boasting dual sinks & custom shower. The main level also offers a 2nd bedroom, full bath, plus an office nook. The renovated lower level unveils a guest area w/bed, bath, summer kitchen & expansive living space—ideal for in-laws or adult children. Attached to the side of the home is a separate 2 bed, 2-level legal suite, offering autonomy w/minimal shared walls. Additionally, a detached 1100sq\' shop presents endless possibilities, with two 9\' doors, wood-burning stove, bathroom & potential for division into 2 distinct areas. Parking is a dream with ample space for vehicles and recreational toys. The R3 zoning allows for low density housing incl. home based business, accessory buildings and/or future development for townhomes. Whether seeking a tranquil abode or an investment opportunity, this property promises a lifestyle of comfort, functionality and endless potential. (id:14735)
Listed by Royal LePage Kelowna.
 Brought to you by your friendly REALTORS® through the MLS® System and OMREB (Okanagan Mainland Real Estate Board), courtesy of Team 3000 Realty for your convenience.
Brought to you by your friendly REALTORS® through the MLS® System and OMREB (Okanagan Mainland Real Estate Board), courtesy of Team 3000 Realty for your convenience.
The information contained on this site is based in whole or in part on information that is provided by members of The Canadian Real Estate Association, who are responsible for its accuracy. CREA reproduces and distributes this information as a service for its members and assumes no responsibility for its accuracy.
Features
- MLS®: 10309768
- Type: House
- Bedrooms: 5
- Bathrooms: 5
- Square Feet: 3,702 sqft
- Full Baths: 5
- Half Baths: 0
- Parking: 10 (, Detached Garage, RV)
- Storeys: 2 storeys
- Year Built: 1963






























































