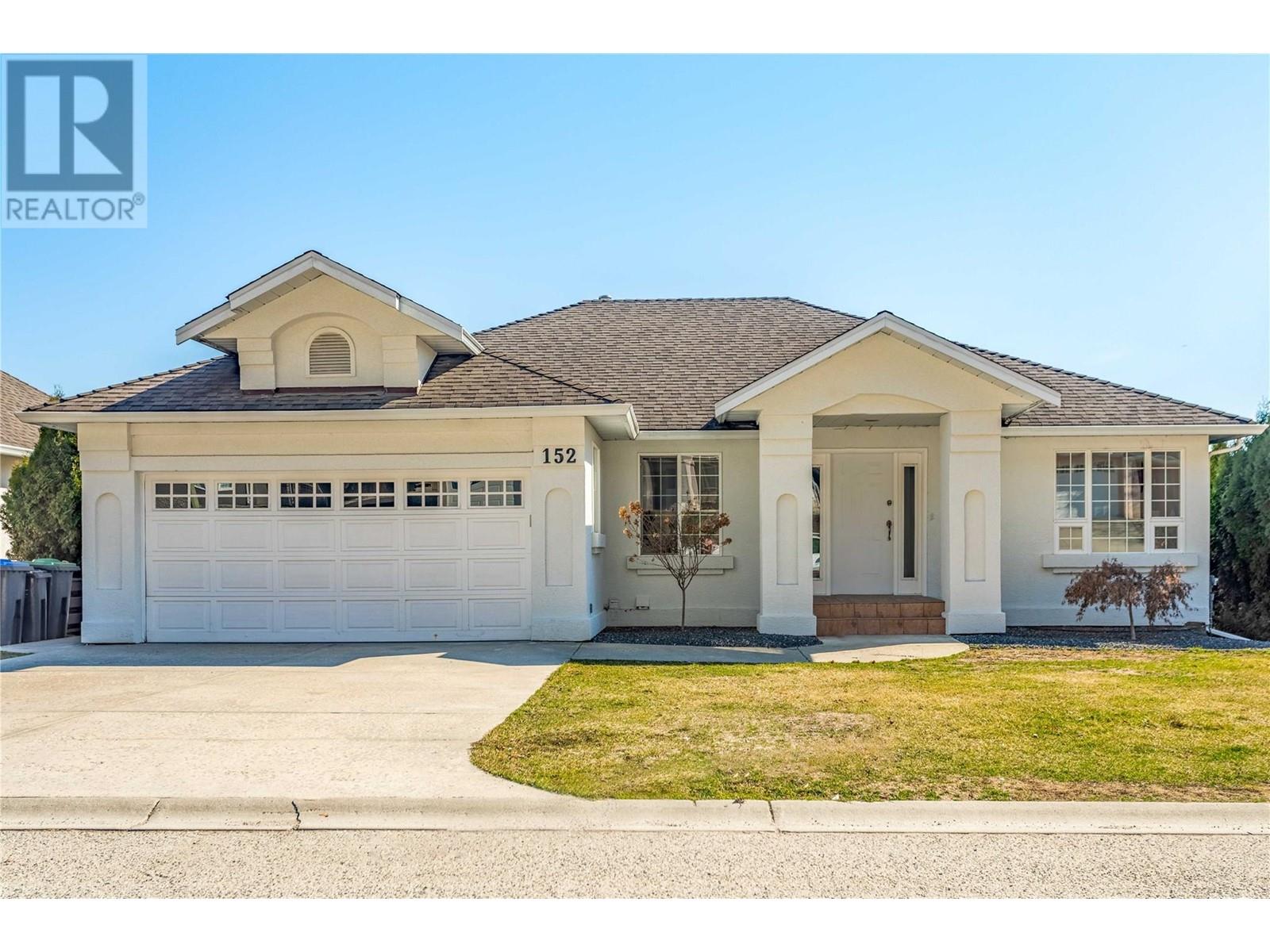
$999,999
About this House
DON\'T MISS OUT! QUICK POSSESSION POSSIBLE! FANTASTIC 5 BDRM + BONUS ROOM/3 BATH FAMILY HOME! This wonderful rancher w/walk out basement & beautiful curb appeal, is located on a no-through road in the highly desired family area of North Glenmore. Natural light flows through every room in this BRIGHT 3000+ SF home! The main floor offers a spacious living room w/gas fireplace, cozy multi-purpose area, open concept kitchen w/breakfast nook & dining room surrounded by a multitude of windows. The main floor further hosts 3 BDRMS/2 BATHS, including the large primary bdrm w/4 piece ensuite & walk-in closet, laundry room & PRIVATE east facing deck to enjoy the morning sun & mountain views. There is also a STORAGE ROOM + a LARGE BONUS ROOM down the stairs, perfect for a gym, playroom or den! DOWNSTAIRS ALSO INCLUDES a separate suite with an abundance of windows, a second kitchen built w/permit, spacious living room, a separate entrance, laundry room & TWO LARGE BDRMS w/one bath. Additional features include: furnace 2021, brand new vinyl plank flooring in suite, new hot water on demand, updated appliances, phantom screens, gas BBQ h/u, newly refinished shed in PRIVATE & fenced backyard. Walking distance North Glenmore Elementary, Dr. Knox School, close to Transit, Shopping, a short drive to downtown Kelowna & minutes to the airport/UBC. (id:14735)
Listed by Century 21 Assurance Rea.
 Brought to you by your friendly REALTORS® through the MLS® System and OMREB (Okanagan Mainland Real Estate Board), courtesy of Team 3000 Realty for your convenience.
Brought to you by your friendly REALTORS® through the MLS® System and OMREB (Okanagan Mainland Real Estate Board), courtesy of Team 3000 Realty for your convenience.
The information contained on this site is based in whole or in part on information that is provided by members of The Canadian Real Estate Association, who are responsible for its accuracy. CREA reproduces and distributes this information as a service for its members and assumes no responsibility for its accuracy.
Features
- MLS®: 10309504
- Type: House
- Bedrooms: 5
- Bathrooms: 3
- Square Feet: 3,064 sqft
- Full Baths: 3
- Half Baths: 0
- Parking: 4 (, Attached Garage)
- Fireplaces: Gas
- Balcony/Patio: Balcony
- View: Mountain view
- Storeys: 2 storeys
- Year Built: 1993



































