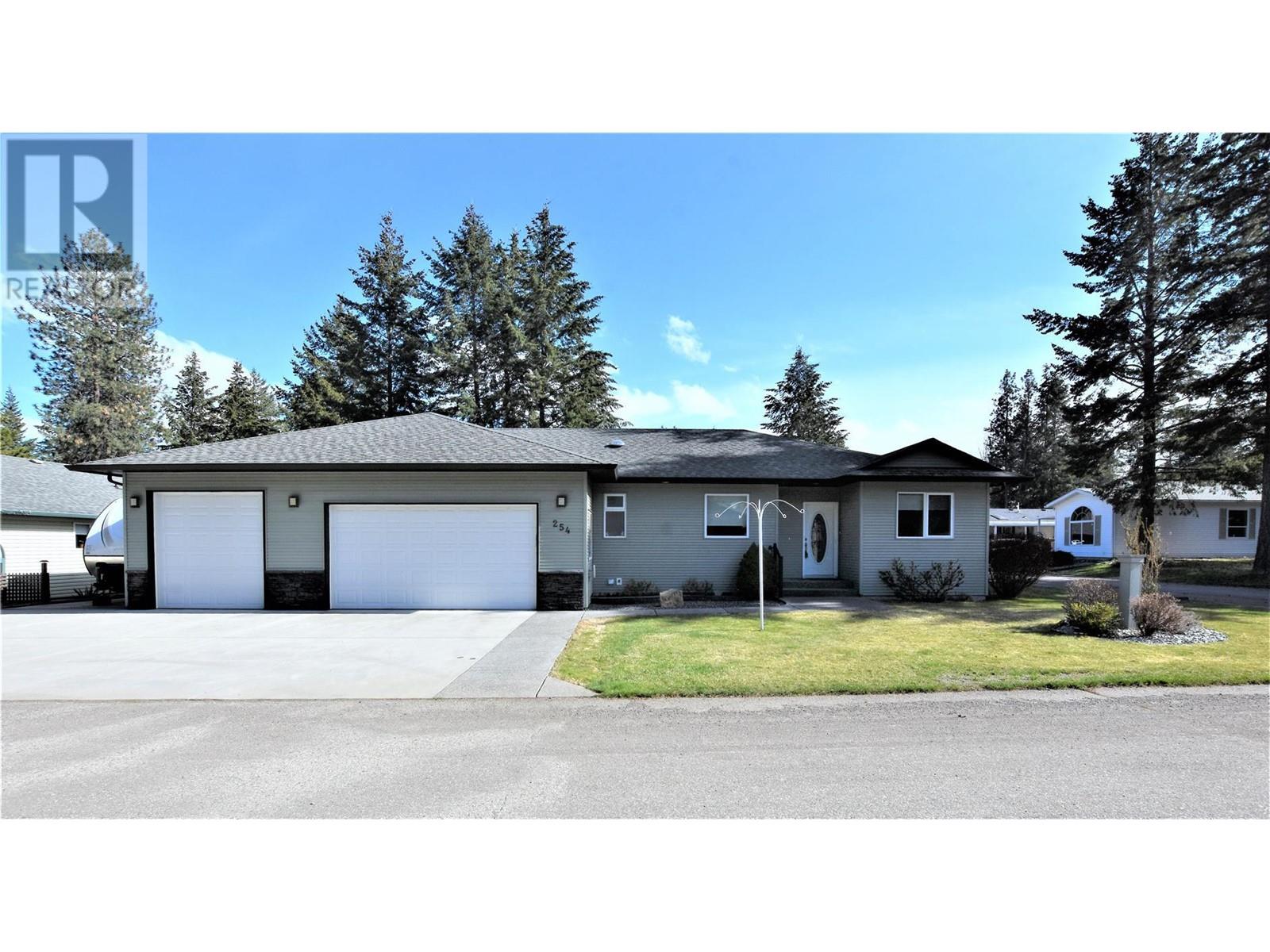
$637,500
About this House
Discover 254 Grouse Avenue in Parker Cove, a pristine rancher-style home boasting a fully finished basement. The open-plan main living area leads to a stunning kitchen, complete with ample storage, a large island, granite countertops, under-counter lighting, a crumb catcher, and high-quality stainless steel appliances. Adjacent to the kitchen is a breakfast nook opening onto a covered, stamped concrete patio. The living room features vaulted ceilings and a cozy gas (propane) fireplace, while the formal dining area comfortably fits a table for eight. The spacious master bedroom includes a walk-in closet and an en-suite. Conveniently, the laundry is located on the main level. Downstairs, there\'s an expansive family room, two sizable bedrooms, a full bathroom, a large storage room, and the utility room. The triple car garage includes a 2-piece bath and there is also a 16.5 x 11.5 attached workshop at the back of the garage. Additional amenities are RV parking with a sani dump and 30 amp plug, a fully fenced backyard, a powered shed, phantom screens on both doors, a built-in vacuum, an efficient heat pump for heating and cooling, and a hot water tank that\'s only four years old. This home occupies a double lot, with the lease fully paid up to 2043. (id:14735)
Listed by RE/MAX Vernon.
 Brought to you by your friendly REALTORS® through the MLS® System and OMREB (Okanagan Mainland Real Estate Board), courtesy of Team 3000 Realty for your convenience.
Brought to you by your friendly REALTORS® through the MLS® System and OMREB (Okanagan Mainland Real Estate Board), courtesy of Team 3000 Realty for your convenience.
The information contained on this site is based in whole or in part on information that is provided by members of The Canadian Real Estate Association, who are responsible for its accuracy. CREA reproduces and distributes this information as a service for its members and assumes no responsibility for its accuracy.
Features
- MLS®: 10309605
- Type: House
- Bedrooms: 3
- Bathrooms: 3
- Square Feet: 2,800 sqft
- Full Baths: 2
- Half Baths: 1
- Parking: 6 ()
- Fireplaces: Propane
- View: Mountain view, View (panoramic)
- Storeys: 1 storeys
- Year Built: 2006


















































