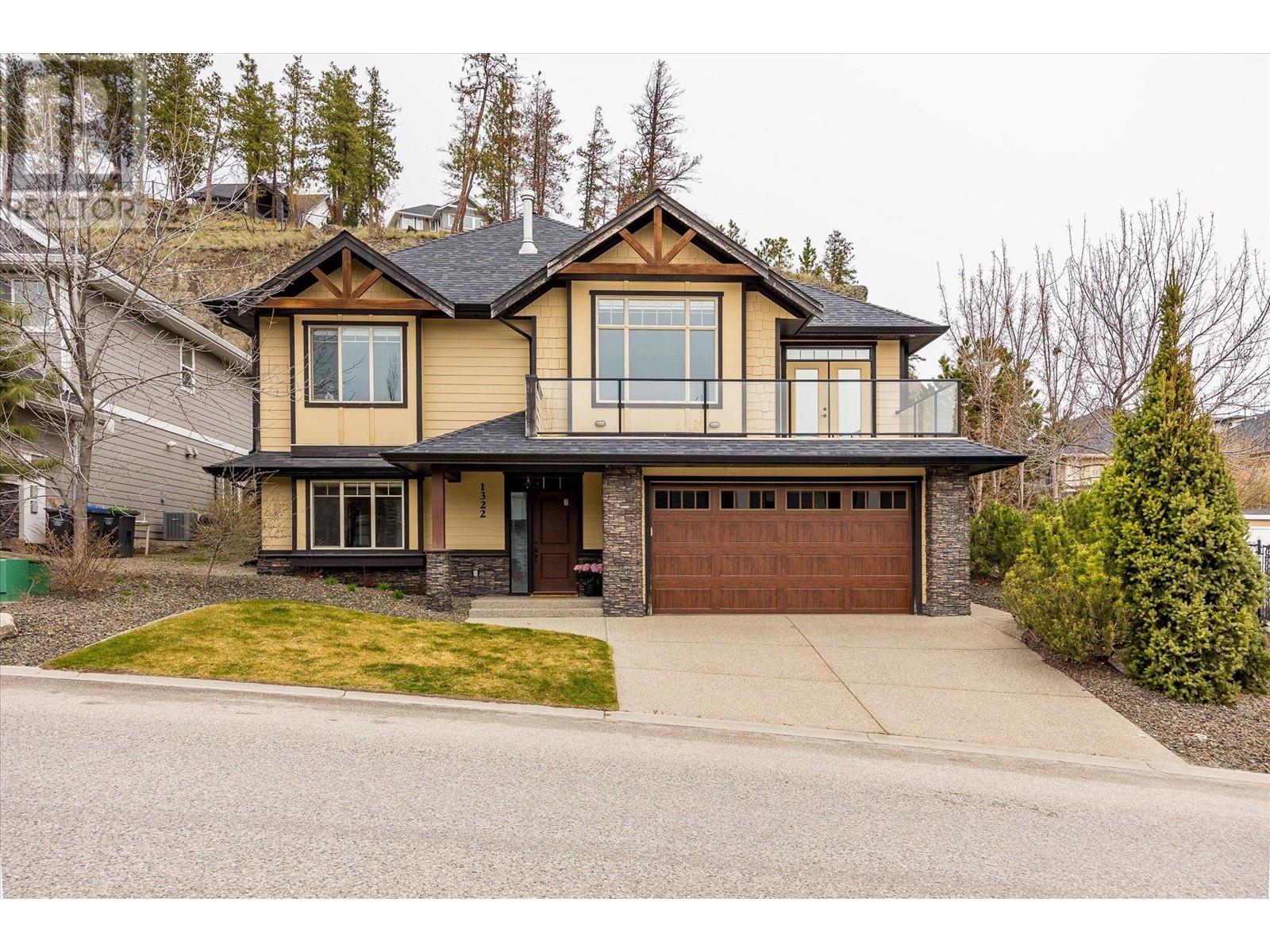
$1,149,900
About this House
*Awesome home for families, with a great lower wet bar that could be converted into a summer kitchen!!* This house is a walk-up with the main living on the upper floor, however it opens up right out to the backyard. You\'ll be able to see your little kids or your pets in the yard, from the kitchen. The kitchen has great pantry closet, updated & spacious, & it will be a wonderful place to entertain into the dining & living areas, with a lovely front patio facing the sunshine too. There\'s a great primary bedroom with en-suite, plus two more bedrooms & a bathroom on the upper level. On the ground level when you enter there\'s a bedroom (could be an office) & full bathroom to the left. To the right is the double garage, & then there\'s a huge rec room with a wet bar and a beautiful laundry room. If you go outside around to the right side of the house you\'ll find a separate entrance that leads into a large storage area. It\'s possible that a door could be added to access into the lower rec room, so there is great flexibility in the floor plan here! Maybe you could add a mortgage helper?! Fantastic for in-laws, teenagers & families alike. Make sure to check out the floor plans & listing video. This is a fantastic price in an excellent neighbourhood. Wilden is a lovely place to live with close proximity to trails and hiking, yet only 10 minutes to downtown & the lake. Shopping & schools are close, & the people are friendly! Come & have a look today. Immediate possession available! (id:14735)
Listed by Coldwell Banker Horizon.
 Brought to you by your friendly REALTORS® through the MLS® System and OMREB (Okanagan Mainland Real Estate Board), courtesy of Team 3000 Realty for your convenience.
Brought to you by your friendly REALTORS® through the MLS® System and OMREB (Okanagan Mainland Real Estate Board), courtesy of Team 3000 Realty for your convenience.
The information contained on this site is based in whole or in part on information that is provided by members of The Canadian Real Estate Association, who are responsible for its accuracy. CREA reproduces and distributes this information as a service for its members and assumes no responsibility for its accuracy.
Features
- MLS®: 10309321
- Type: House
- Bedrooms: 4
- Bathrooms: 3
- Square Feet: 2,300 sqft
- Full Baths: 3
- Half Baths: 0
- Parking: 4 ()
- Fireplaces: Gas
- Balcony/Patio: Balcony
- Storeys: 2 storeys
- Year Built: 2011
















































