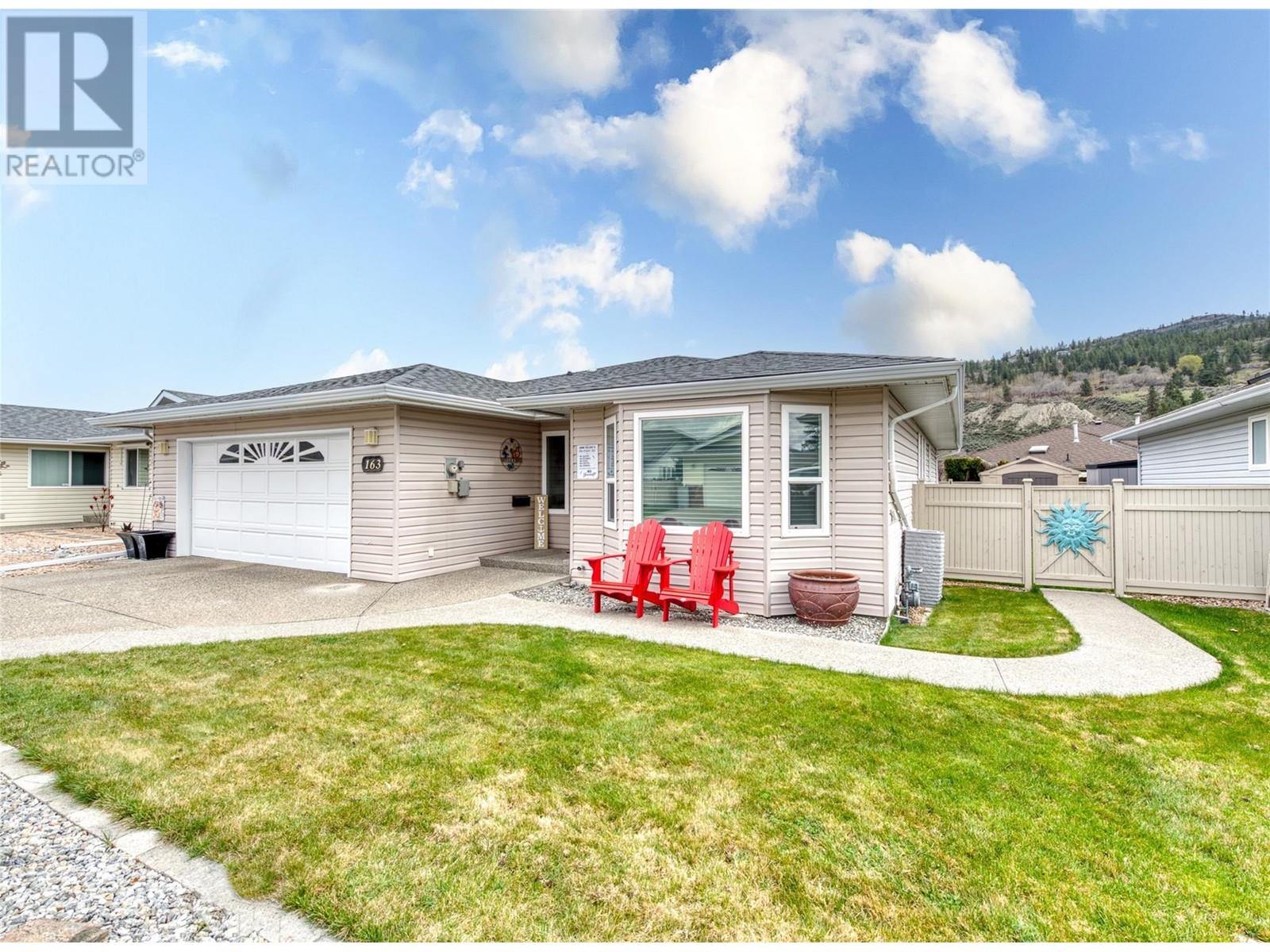
$795,000
About this House
Come experience the vibrant lifestyle at \"\"The Springs,\"\" one of Penticton\'s most sought-after 55+ gated communities. Step into this beautifully renovated 2-bedroom, 2-bathroom rancher. Discover a generous living space seamlessly connecting the great room and dining room area with a stunning Ellis Creek kitchen and super functional island space. Sliding doors open to a fenced backyard boasting a covered patio with a gas barbecue and a brand-new hot tub, ideal for those winter evenings! The primary bedroom offers comfort with a newly renovated 4-piece ensuite and walk-in closet, while a guest bedroom features a convenient Murphy bed system. Additional highlights include a second 3-piece bathroom, an expansive laundry room area, and direct access from inside to the double garage with new epoxy flooring. Enjoy proximity to Skaha Lake Park & Beach, as well as nearby Walmart for shopping convenience. Embrace the inclusive atmosphere of this active adult community, perfect for retirees, lock and leave snowbirds, or anyone seeking a vibrant 55+ living environment. With its stylish interior and modern amenities, these tranquil surroundings and low bare land strata fee of only $75 per month, this home offers the perfect blend of comfort. Don’t miss a chance to own a piece of paradise in this community. A small dog or cat are welcomed as well. Total sq.ft. calculations are based on the exterior dimensions of the building at each floor level & inc. all interior walls. (id:14735)
Listed by RE/MAX Penticton Realty.
 Brought to you by your friendly REALTORS® through the MLS® System and OMREB (Okanagan Mainland Real Estate Board), courtesy of Team 3000 Realty for your convenience.
Brought to you by your friendly REALTORS® through the MLS® System and OMREB (Okanagan Mainland Real Estate Board), courtesy of Team 3000 Realty for your convenience.
The information contained on this site is based in whole or in part on information that is provided by members of The Canadian Real Estate Association, who are responsible for its accuracy. CREA reproduces and distributes this information as a service for its members and assumes no responsibility for its accuracy.
Features
- MLS®: 10309583
- Type: House
- Bedrooms: 2
- Bathrooms: 2
- Square Feet: 1,571 sqft
- Full Baths: 1
- Half Baths: 1
- Parking: 4 (, Attached Garage, RV)
- View: Mountain view, Valley view, View (panoramic)
- Storeys: 1 storeys
- Year Built: 1989





























