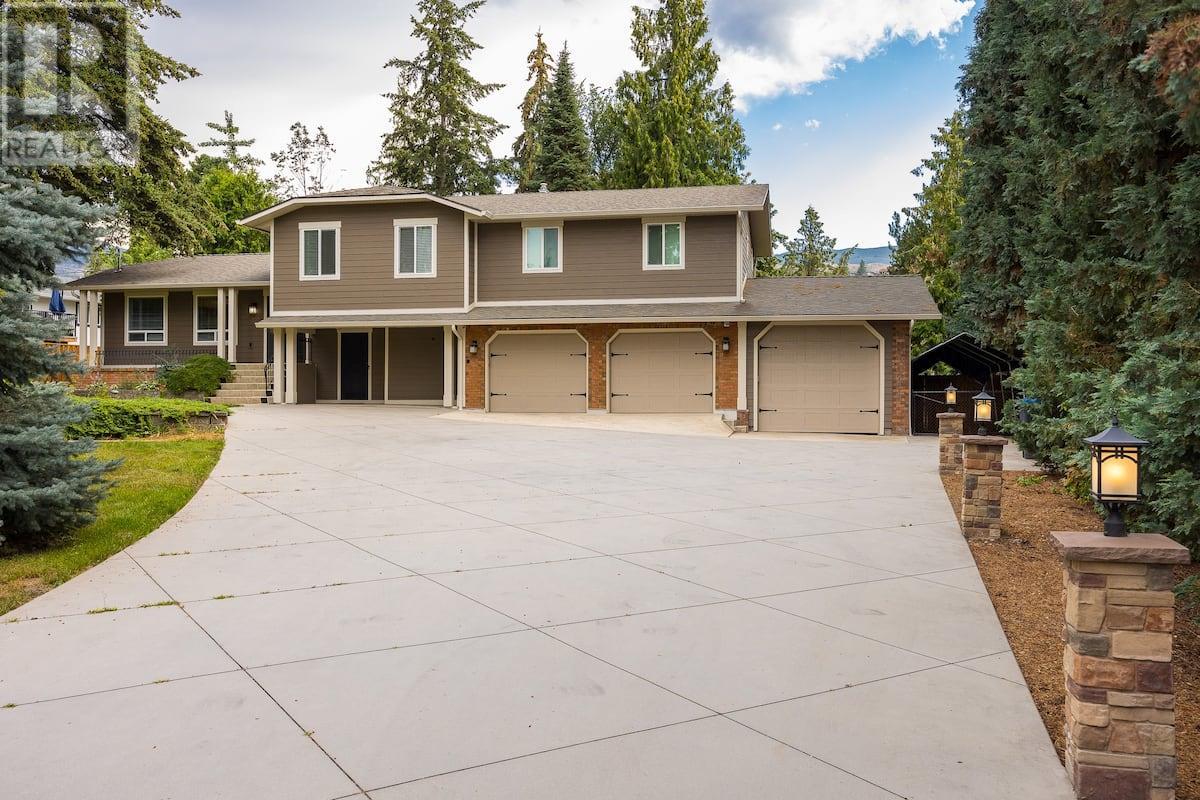
$1,698,888
About this House
Incredible opportunity own a private estate includes .5 acres of impeccable landscaping that includes updated driveway and an oversized, heated 3 car garage with a 10\' drive-through bay and shop. The detached garage located in the backyard includes 220 power outlets on .5 park-like acres! A fully fenced backyard and offers enough space for a pool and/or carriage house, in the sought-after area of Lower Mission. One of the most desirable areas in Kelowna and it\'s steps away from parks, hiking trails, and recreation. Welcomed to the bright, open concept living areas and the kitchen is perfect for entertaining with ample counter space, real wood custom cabinets, and a large island with seating overlooking the living area. The upper level includes 4 bedrooms & 2.5 bathrooms. The uniqueness of this level offers a great BNB potential set up for this Lower Mission family home as two of the bedrooms boast their own ensuite. An additional spacious master bedroom added to the home in 2017 and offers a modern ensuite. The lower level boasts an extra space for a family room/media room/office, with a full bathroom, and large laundry room, a cold storage and access to the covered patio. The basement offers many options a large flex space with a wet bar perfect for a media room or in-law suite! This is perfect home for extended family as it offers several living areas and extra space. The new zoning offering few different development options, adding more units to the property as well. (id:14735)
Listed by Sage Executive Group Rea.
 Brought to you by your friendly REALTORS® through the MLS® System and OMREB (Okanagan Mainland Real Estate Board), courtesy of Team 3000 Realty for your convenience.
Brought to you by your friendly REALTORS® through the MLS® System and OMREB (Okanagan Mainland Real Estate Board), courtesy of Team 3000 Realty for your convenience.
The information contained on this site is based in whole or in part on information that is provided by members of The Canadian Real Estate Association, who are responsible for its accuracy. CREA reproduces and distributes this information as a service for its members and assumes no responsibility for its accuracy.
Features
- MLS®: 10309194
- Type: House
- Bedrooms: 4
- Bathrooms: 4
- Square Feet: 2,802 sqft
- Full Baths: 3
- Half Baths: 1
- Parking: 4 (, Attached Garage)
- Fireplaces: Electric,Gas
- Storeys: 2 storeys
- Year Built: 1972










































