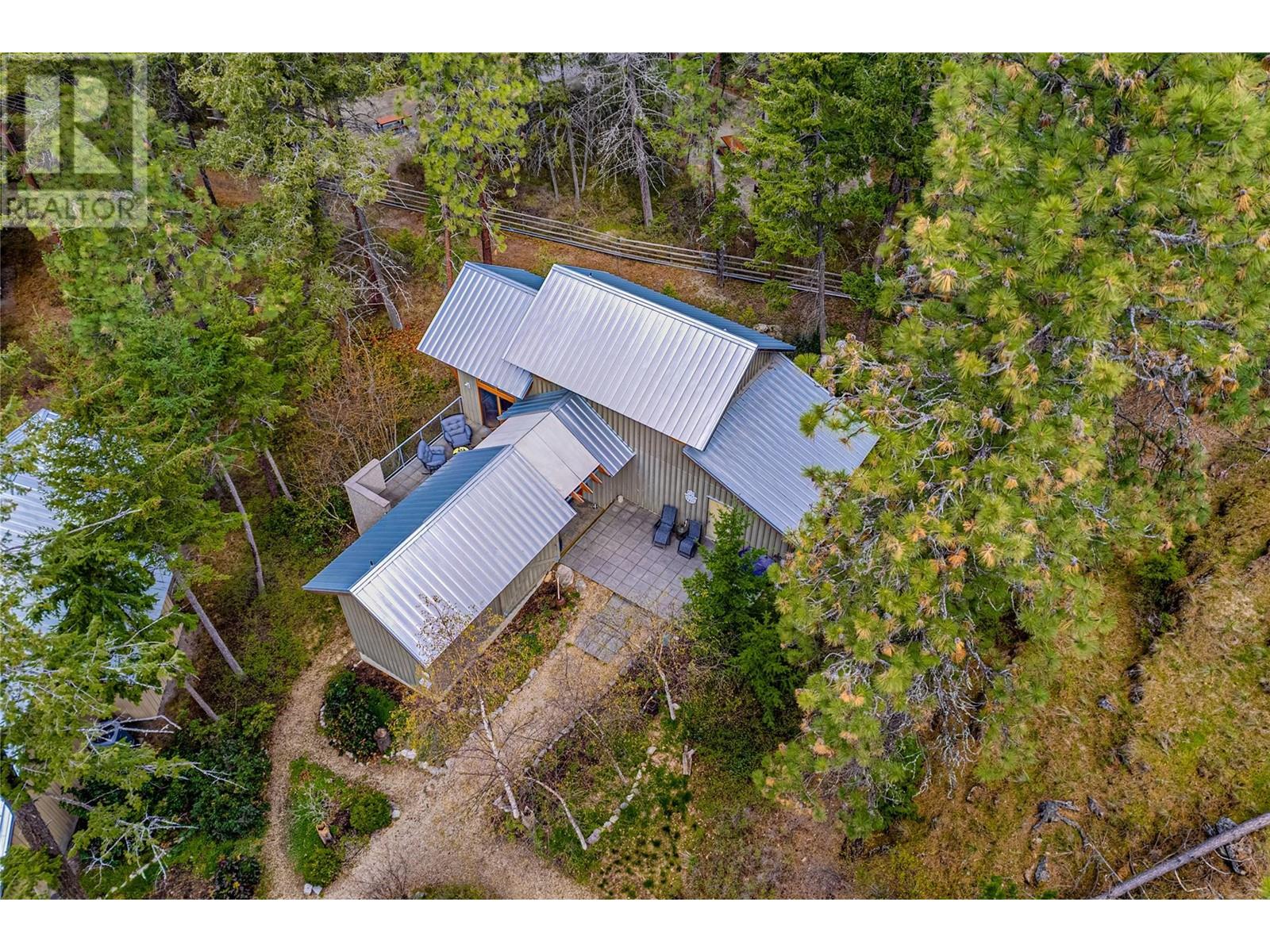
$649,900
About this House
Introducing one of The Outback’s most coveted unit styles nestled amidst the tranquil forest within this exceptional vacation community. Boasting a private entrance, this property comprises a main cabin and a semi-detached casita, featuring a charming deck and expanded patio for entertaining amidst nature\'s embraces. Step inside to discover a bright and inviting sanctuary adorned with hardwood flooring and an open-concept layout complemented by vaulted ceilings and rustic wood beams. The kitchen has white cabinetry, stainless steel appliances, seamlessly integrates with the expansive living room illuminated by floor-to-ceiling windows that invite the outdoors in. An additional bedroom and bath on the main floor provide ample accommodations for children or guests, while the casita offers a secluded third bedroom with a full ensuite bathroom, ensuring utmost comfort and privacy for visitors. On the second floor is the primary suite with a private bathroom. Outside, the cabin is embraced with natural landscaping, fostering a sense of seclusion and tranquility. Beyond its remarkable features, The Outback on Okanagan Lake transcends the ordinary with an unparalleled lifestyle enriched by a wealth of amenities. From tennis courts, pools, and hot tubs, a fitness centre and private beaches, this captivating lakefront property presents a truly unique opportunity with recreation and natural beauty. Discover the hidden gem that awaits where every day feels like a blissful retreat. (id:14735)
Listed by RE/MAX Vernon Salt Fowle.
 Brought to you by your friendly REALTORS® through the MLS® System and OMREB (Okanagan Mainland Real Estate Board), courtesy of Team 3000 Realty for your convenience.
Brought to you by your friendly REALTORS® through the MLS® System and OMREB (Okanagan Mainland Real Estate Board), courtesy of Team 3000 Realty for your convenience.
The information contained on this site is based in whole or in part on information that is provided by members of The Canadian Real Estate Association, who are responsible for its accuracy. CREA reproduces and distributes this information as a service for its members and assumes no responsibility for its accuracy.
Features
- MLS®: 10309431
- Type: House
- Bedrooms: 3
- Bathrooms: 3
- Square Feet: 1,374 sqft
- Full Baths: 3
- Half Baths: 0
- Parking: 1
- Balcony/Patio: Balcony
- View: View (panoramic)
- Storeys: 1.5 storeys
- Year Built: 2006







































