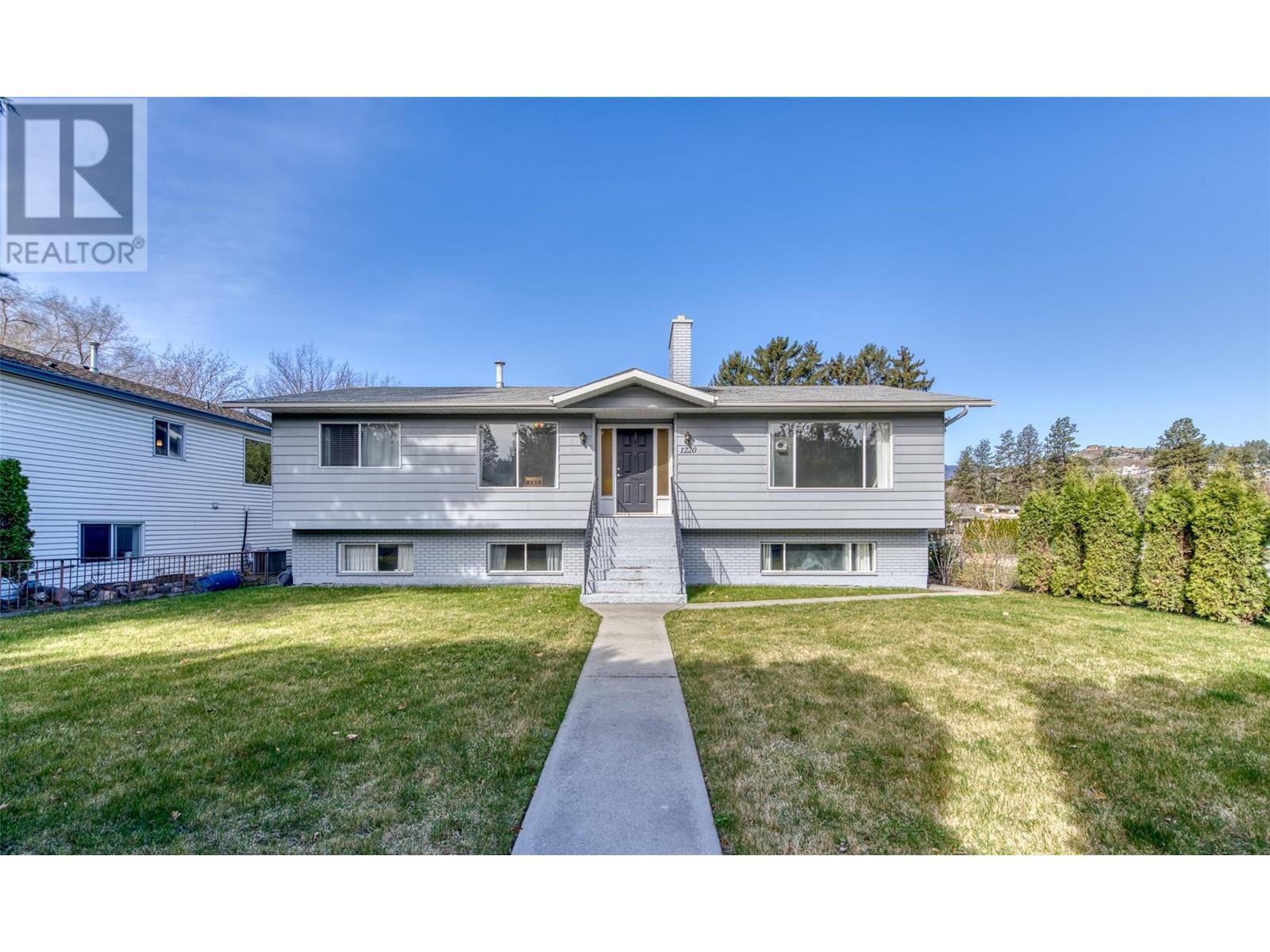
$1,149,900
About this House
LAND ASSEMBLY OPPORTUNITY on a TRANSIT CORRIDOR An exceptional opportunity awaits with this prime land assembly on a transit corridor, encompassing a total of 0.38 acres. This package includes a well-maintained single-family home situated at 1220 Glenmore on 0.208 acres, offering immense potential as a holding property. The single-family home boasts a generous 2457 sq. ft. of living space. The upper level has been tastefully updated, comprising of 2 bedrooms and 1-1/2 baths.A spacious laundry room doubles as an office, adding to the home\'s versatility and functionality. The suite is above ground, with plenty of natural light, and exudes a sense of spaciousness. Additional amenities include a detached garage, double carport, and ample parking, including space for RV parking. Location Highlights include convenient access to prominent landmarks such as UBCO, the Landmark District, Orchard Park, downtown Kelowna & it\'s right across the road from Kelowna Golf & Country Club. Future Potential: City staff has expressed support for rezoning the property to accommodate increased density and the current OCP zone is C-NHD (Core Neighbourhood). Don\'t miss out on this remarkable opportunity! Contact your preferred realtor today for further details and to seize this promising investment prospect. (id:14735)
Listed by Stilhavn Real Estate Ser.
 Brought to you by your friendly REALTORS® through the MLS® System and OMREB (Okanagan Mainland Real Estate Board), courtesy of Team 3000 Realty for your convenience.
Brought to you by your friendly REALTORS® through the MLS® System and OMREB (Okanagan Mainland Real Estate Board), courtesy of Team 3000 Realty for your convenience.
The information contained on this site is based in whole or in part on information that is provided by members of The Canadian Real Estate Association, who are responsible for its accuracy. CREA reproduces and distributes this information as a service for its members and assumes no responsibility for its accuracy.
Features
- MLS®: 10309172
- Type: House
- Bedrooms: 4
- Bathrooms: 4
- Square Feet: 2,457 sqft
- Full Baths: 3
- Half Baths: 1
- Parking: 10 (, Detached Garage)
- Balcony/Patio: Balcony
- Storeys: 2 storeys
- Year Built: 1977


































