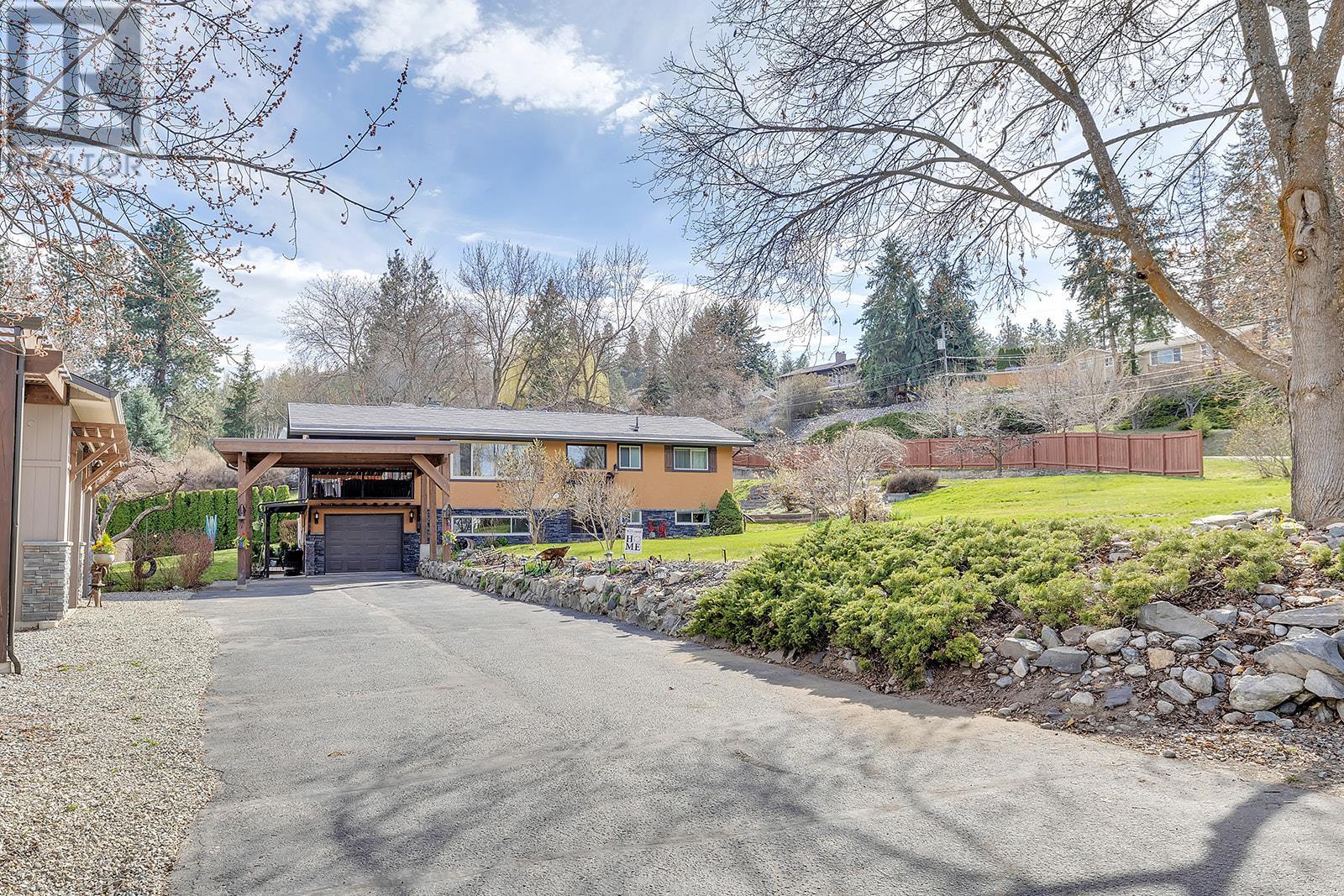
$1,300,000
About this House
THE TOTAL PACKAGE! Fully renovated suited house with a heated, inground pool, hot tub, and detached double workshop, all nestled on a spacious, private corner lot with ample parking! No detail was overlooked in the update of this 6-bedroom + den, 2-bathroom home, nestled on .65 acres on a tranquil no-thru road. This home offers the perfect blend of style, comfort, and functionality. The open concept main floor welcomes you with luxury vinyl flooring leading into a custom kitchen featuring wood cabinets, quartz countertops, tile backsplash, and stainless steel appliances, including a gas range and slimline microwave. Natural light floods the space through large windows and a 10’ glass patio door leading to your covered deck with a hot tub; while a stylish 4-piece bathroom with premium quartz adds convenience and elegance. Descend to the lower level, where you\'ll discover a cozy living area insulated and soundproofed for relaxation and wired with sound, a new kitchen and laundry area, 3 additional bedrooms, and a luxurious 3-piece bathroom with custom shower complete with heated tile floors. All major systems are updated, including a brand new furnace, AC, hot water tank, pool liner & gas heater, along with newer vinyl windows, septic field, and a metal roof with a lifetime warranty. The 28x24\' heated workshop boasts 14’ high vaulted ceilings, a 24x12\' mez, 200amp service, and is car lift & welder ready! Don\'t miss out on the opportunity to call this exceptional property home! (id:14735)
Listed by Royal LePage Kelowna.
 Brought to you by your friendly REALTORS® through the MLS® System and OMREB (Okanagan Mainland Real Estate Board), courtesy of Team 3000 Realty for your convenience.
Brought to you by your friendly REALTORS® through the MLS® System and OMREB (Okanagan Mainland Real Estate Board), courtesy of Team 3000 Realty for your convenience.
The information contained on this site is based in whole or in part on information that is provided by members of The Canadian Real Estate Association, who are responsible for its accuracy. CREA reproduces and distributes this information as a service for its members and assumes no responsibility for its accuracy.
Features
- MLS®: 10308902
- Type: House
- Bedrooms: 6
- Bathrooms: 2
- Square Feet: 2,521 sqft
- Full Baths: 2
- Half Baths: 0
- Parking: 12 (, Carport, Attached Garage, Detached Garage,
- Storeys: 2 storeys
- Year Built: 1973
































































