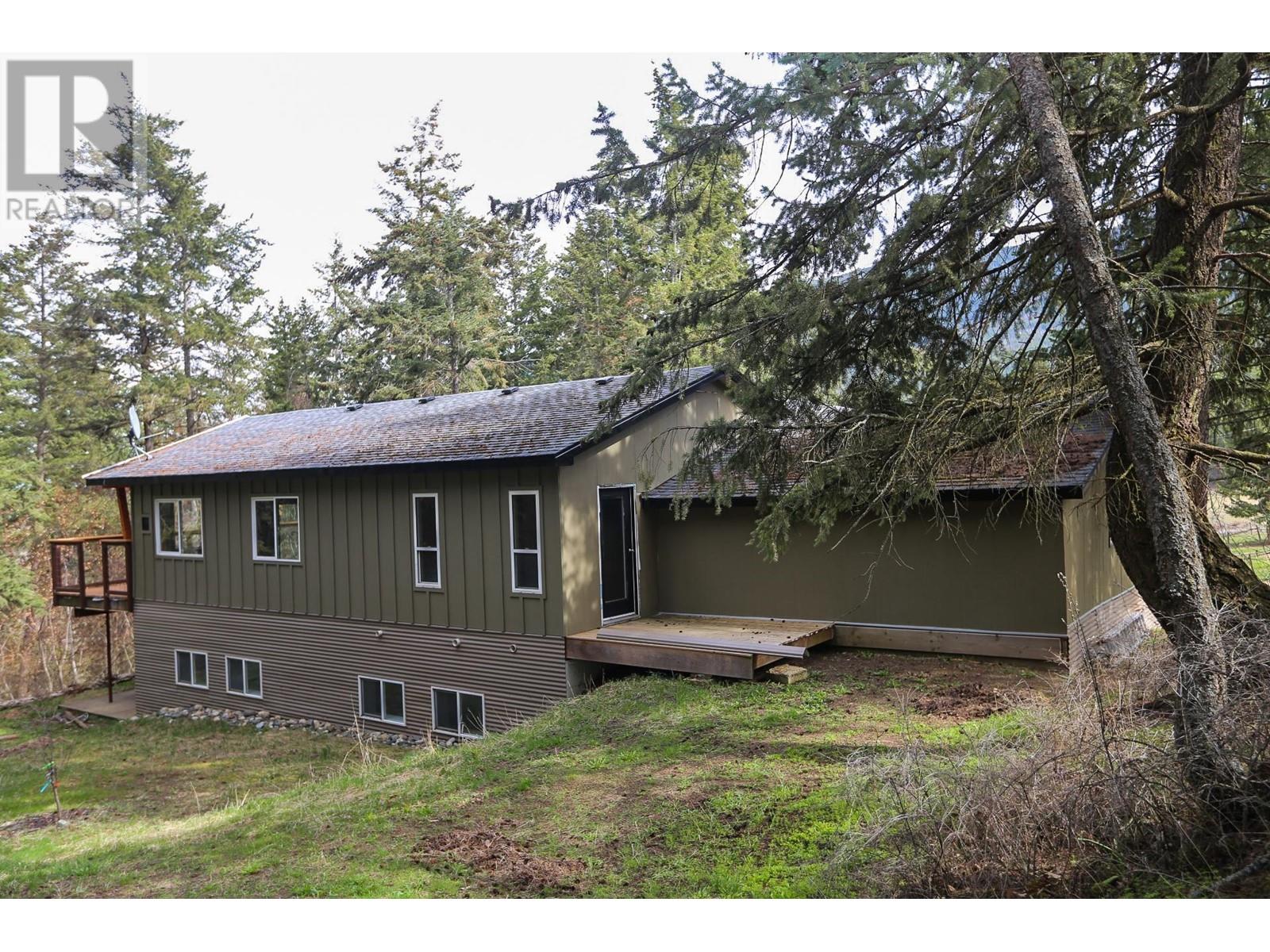
$1,800,000
About this House
Opportunity knocks! 20+ acres in Falkland\'s Cedar Hill area with 3 separate residences - Main House 5 bdrm, 3 bath 2700 sq ft. featuring custom millwork throughout, granite counters, fabulous hardwood floor all in a spacious open concept style. Mobile Home 1 - 720 sq ft, 3 bdrm, 1 bath completely renovated, Silver Label in place. Mobile 2 - 612 sq ft, 3 bdrm, 1 bath, completely renovated w/ addition added in 2021, Silver Label in place. All residences have NG heat. The SHOP - 36x60x14 built in 2013. Finished, insulated w/ in floor NG heat, 2 x 12\' roll up doors, mezzanine and paint booth. Currently used as a custom cabinet shop (Machinery & Equipment for sale separately). One side as 12x60 storage, the other side has 2 x 12x24 bldgs with one featuring finished living space w/4 pee bath & laundry, the other side offers a full sized kitchen, living area, loft bdrm w/closet/storage. This area would be perfect for an inl-aw suite, boardroom, showroom, lunchroom, studio o r ? Outside offers multiple parking choices, pastures, 90x180 professionally installed outdoor riding arena that has been used for training/lessons. All fenced and x-fenced and waiting for your ideas. Easy access to crown land, miles of trails and fabulous lakes & recreational venues. Call for a detailed package of information. (id:14735)
Listed by ROYAL LEPAGE WESTWIN(BAR.
 Brought to you by your friendly REALTORS® through the MLS® System and OMREB (Okanagan Mainland Real Estate Board), courtesy of Team 3000 Realty for your convenience.
Brought to you by your friendly REALTORS® through the MLS® System and OMREB (Okanagan Mainland Real Estate Board), courtesy of Team 3000 Realty for your convenience.
The information contained on this site is based in whole or in part on information that is provided by members of The Canadian Real Estate Association, who are responsible for its accuracy. CREA reproduces and distributes this information as a service for its members and assumes no responsibility for its accuracy.
Features
- MLS®: 10309176
- Type: House
- Bedrooms: 5
- Bathrooms: 5
- Square Feet: 2,640 sqft
- Lot Size: 26 sqft
- Full Baths: 2
- Half Baths: 3
- Parking: 2 (, Attached Garage, Detached Garage, Heated Ga
- View: Mountain view, Valley view
- Storeys: 2 storeys
- Year Built: 1965
- Construction: Concrete Block






















































