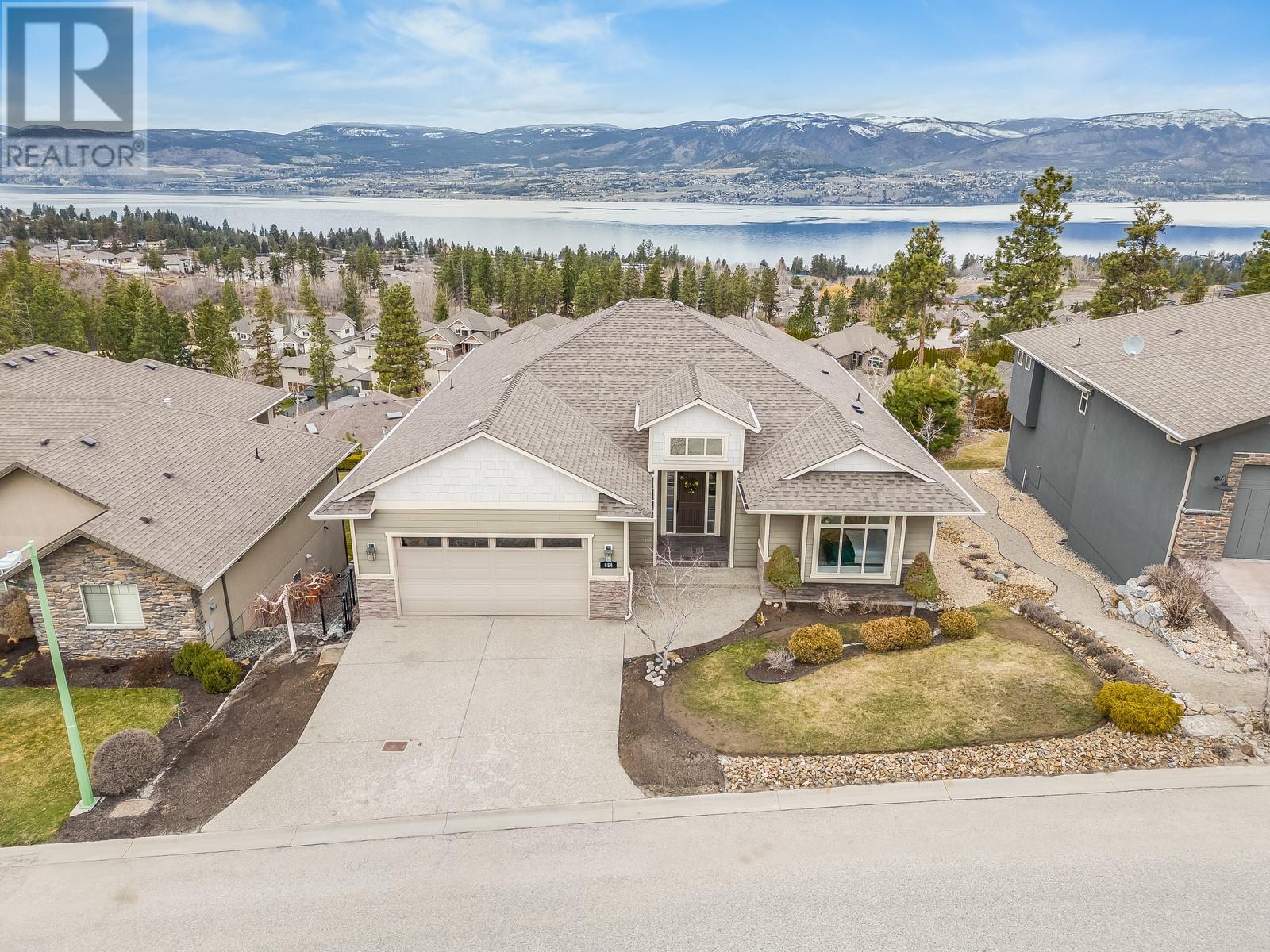
$1,379,000
About this House
Imagine a home where every sunrise & sunset paints a new masterpiece, framing your days with breathtaking lake, city & valley views. Welcome to 654 Dougherty Ave, a stunning walk-out rancher in Kelowna\'s desirable Upper Mission, offering a blend of comfort, style, and functionality across 3,680 sq ft of living space. This meticulously designed 4-bedroom, 3.5-bathroom residence is an entertainer\'s dream! The spacious kitchen & dining area open up to a vast 47 ft deck with gas BBQ hookup. The great room, with its vaulted ceilings & cozy fireplace, invites gatherings, while the spa-like master en-suite promises relaxation. Unique to this property is the in-law kitchen with separate entrance, offering flexibility for families or an income opportunity. Fully fenced dog run, built-in vacuum & security system are just a few of the added conveniences. The sound dampened media room with built-in speakers, Denon Receiver & Subwoofer -- movie nights will never be the same! Projector & Screen included! Need more? Hot Water On Demand (2020), Water Filtration System (2022), Furnace & AC (2020) & newer appliances. Nestled in a top school catchment area near the upcoming Ponds Development (Ready Summer 2024 -- Save-On, Shoppers, and Dollarama) — this home combines serene living with urban convenience. Its scarcity lies in the unparalleled views & comprehensive features that stand out even in Upper Mission\'s prestigious market. Act now and make this fabulous house your forever home. (id:14735)
Listed by Vantage West Realty Inc./RE/MAX Kelowna.
 Brought to you by your friendly REALTORS® through the MLS® System and OMREB (Okanagan Mainland Real Estate Board), courtesy of Team 3000 Realty for your convenience.
Brought to you by your friendly REALTORS® through the MLS® System and OMREB (Okanagan Mainland Real Estate Board), courtesy of Team 3000 Realty for your convenience.
The information contained on this site is based in whole or in part on information that is provided by members of The Canadian Real Estate Association, who are responsible for its accuracy. CREA reproduces and distributes this information as a service for its members and assumes no responsibility for its accuracy.
Features
- MLS®: 10308943
- Type: House
- Bedrooms: 4
- Bathrooms: 4
- Square Feet: 3,680 sqft
- Full Baths: 3
- Half Baths: 1
- Parking: 4 (, Attached Garage)
- Balcony/Patio: Balcony
- View: City view, Lake view, Mountain view, Valley view, View (panoramic)
- Storeys: 1 storeys
- Year Built: 2006


































































